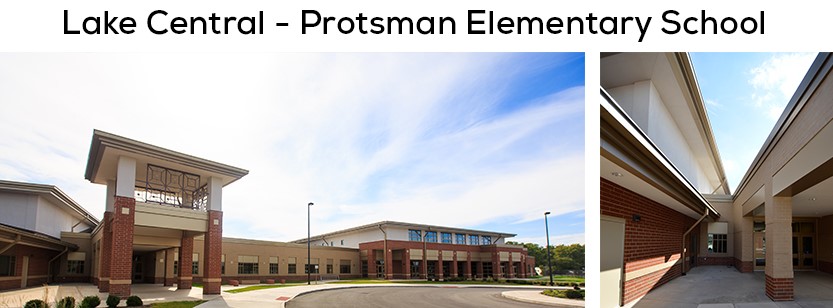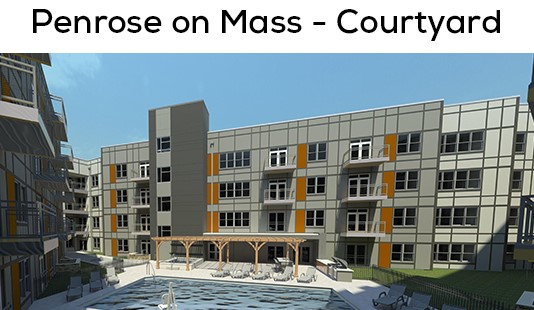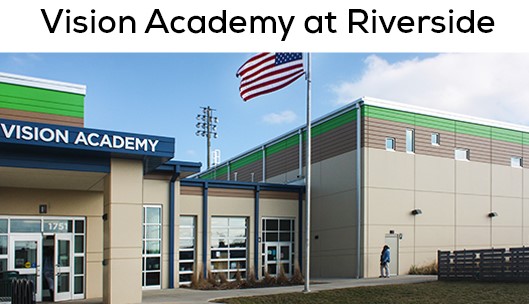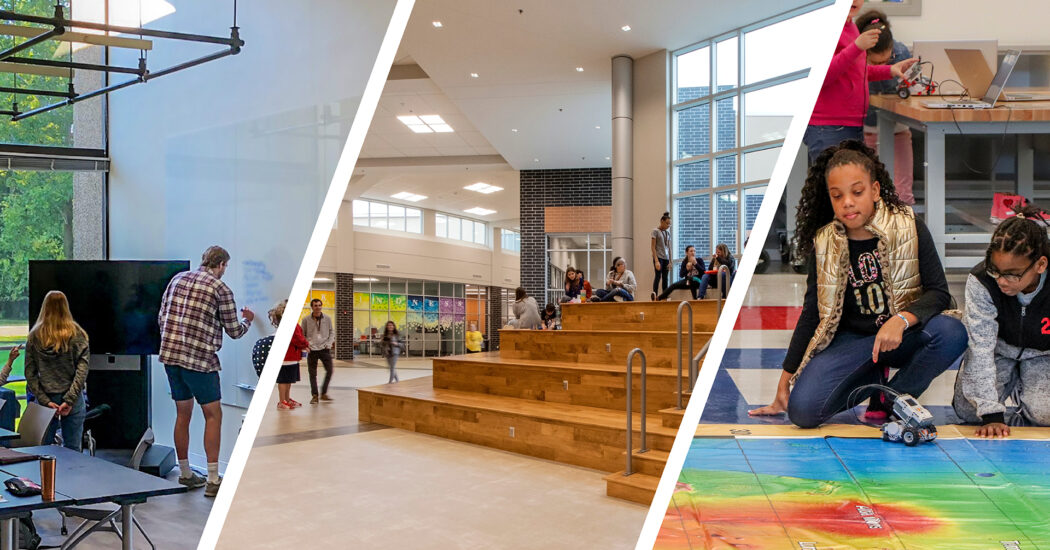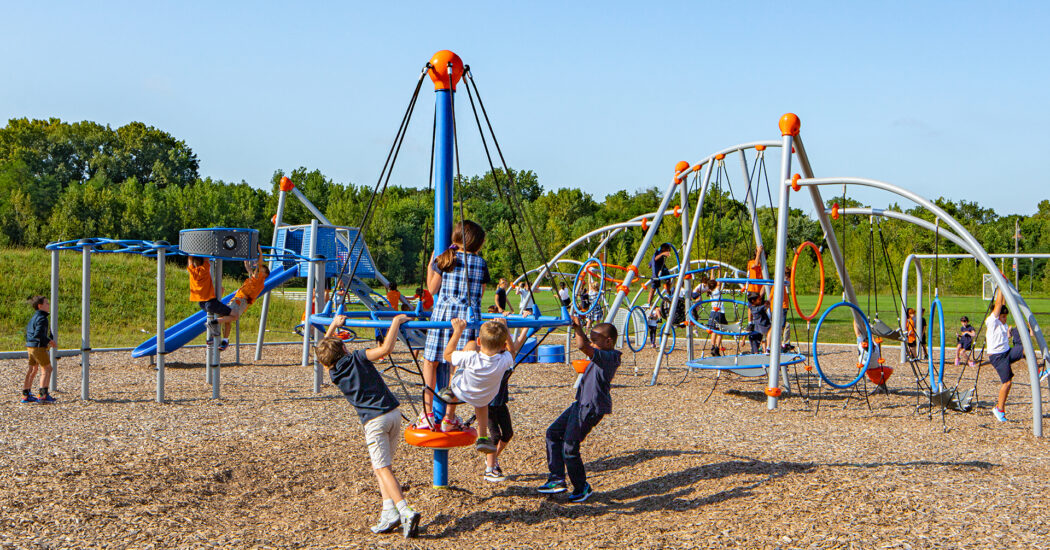5 Common Façade Systems and Materials
-
Category
Innovation -
Posted By
Steve Schaecher -
Posted On
May 22, 2018
What is a façade?
Façade, by definition, is the face of a building. It is what you can see from the exterior that protects the interior. Façades are an integral part of the building shell – keeping us humans warm in the winter and cool in the summer, while also providing a barrier from outside elements and even fire in some cases. Façades are also key elements to the beauty of our structures. Architects use façades to creatively display rhythm, balance, proportion, experimentation, and spirit. Architects must balance their designs between performance and aesthetics. There are always new technologies that open new possibilities in the design of the façade. Architects and manufacturers are constantly exploring new façade systems, pushing the envelope (pun intended), to help achieve the architect’s vision and provide a high-performance shell for the end-users.
There are many façade systems and materials used in an architect’s catalog of projects, each with their own aesthetic, pros and cons, and price point. We thought it might be helpful to breakdown some of the most common types used here at Schmidt Associates:
1. Masonry veneer
For its performance and durability, brick is hard to beat as a material in Indiana. Although many view brick as an expected solution to their façade, we compare it with other materials on nearly every project for costs, performance, and aesthetics. Brick usually wins the contest because of its durability, flexibility, and familiarity. Our standard walltype consists of a brick veneer, air gap, 3” rigid insulation, and backup wall. This construction may sound simple, because it is, but it offers a competitive price point to other wall systems, good durability, and good insulation, as well as a common aesthetic rooted in the Midwest. There are options, as with any material, for brick sizes, colors, texture, and more. Other masonry types such as stone and CMU can be used instead of or with brick as well. Masonry is simply the most common façade type we utilize in our projects.
- Pro: Cost, durability, flexibility, and familiarity
- Con: Weight, detailing
2. Metal Wall Panels
Metal panels may be an appropriate choice for a building skin – depending on the Owner, type of project, and budget. These wall systems often come to mind when picturing a modern, sleek, building aesthetic. Metal panels offer a wide variety of options to achieve the look desired and performance. However, this material is often a more expensive option than other materials and can affect a project’s schedule. Field verification and production of the panels can have a major impact on a project schedule and enclosing the building. Working with manufacturer’s standard panel sizes is important to keep costs down.
Insulated metal wall panels can provide a higher R-value than typical wall construction with encapsulated insulation. Depending on the system and the backup wall construction, supplemental framing may be required to support the façade. Although some manufactures indicate additional sheathing is not required, it is recommended to include the sheathing on your project to allow the building to be enclosed and not delay interior finishes from being installed.
- Pro: Modern, expensive look and high insulation value
- Con: Price and schedule implications
3. EIFS
Exterior insulation and finish system (EIFS) is a veneer system that insulates and can achieve a wide variety of looks. Many people recognize this product as stucco. This material has been developed to replicate other materials in appearance. A lay-person may not be able to detect if they are looking at EIFS or stone. There are EIFS systems that even replicate brick and metal panels. The system generically consists of a rigid insulation board adhered to back-up wall construction with a sprayed-on, or troweled-on, finish system. Since the material is applied as a liquid, architectural expression with details is easily achieved by carving the rigid insulation as desired. It is also very lightweight compared to other façade systems and can be used without much need for support. EIFS is the most economical system per square foot with the insulation performance it provides.
The downside of EIFS is its durability. The EIFS shell over rigid insulation is thin and can be damaged easily. A puncture can occur from a flying rock from a lawnmower. Colors can sometimes fade or the surface can stain and get dirty over time. Due to these characteristics, we often use EIFS at higher parts of a building to keep it protected.
- Pro: Lightweight, variety in appearance, and cost
- Con: Can be easily damaged
4. Cementitious (Fiber-Cement) Siding
We use this system on our residential projects or other projects where it may seem appropriate. Cementitious siding is becoming more and more prevalent in commercial buildings, and there are many manufacturers (James Hardie e.g.) of this type of material. The material is most comparable to wood lap siding, although it is also available as panels and panels made to look like lap siding or shakes. This façade systems hold up well under the elements and doesn’t require much maintenance. It is available pre-finished or can be field-painted. It is relatively lightweight compared to masonry, but detailing this material with continuous insulation can be challenging. Cost wise, it is comparable to EIFS and would provide more durability. However, insulation needs to be considered.
- Pro: Costs, ease of installation
- Con: Residential in appearance
5. Precast concrete
Occasionally, precast panels will be used as a façade system. These panels offer several benefits for a project. They provide an entire wall and structural system, and they can be effective when dealing with tight construction schedules. There are many options with precast concrete panels as far as appearance goes. But to make it competitive to other wall systems, we find it best to maintain consistent sizes and limited detailing. If there are many panels sizes or irregularities between panels, cost is added. The panels are built in a factory, delivered, and installed onsite. They are held in place with braces until the roof structure is in place. Erection time is very quick, but the lead time can be over 6 months to have panels fabricated. This needs to be evaluated closely to determine if it will benefit a project more when compared to other systems.
- Pro: Quick erection time, cost
- Con: Long lead time, customization in façade
Want to learn more about which material/system is best for your project? Reach out to see how we can help.







