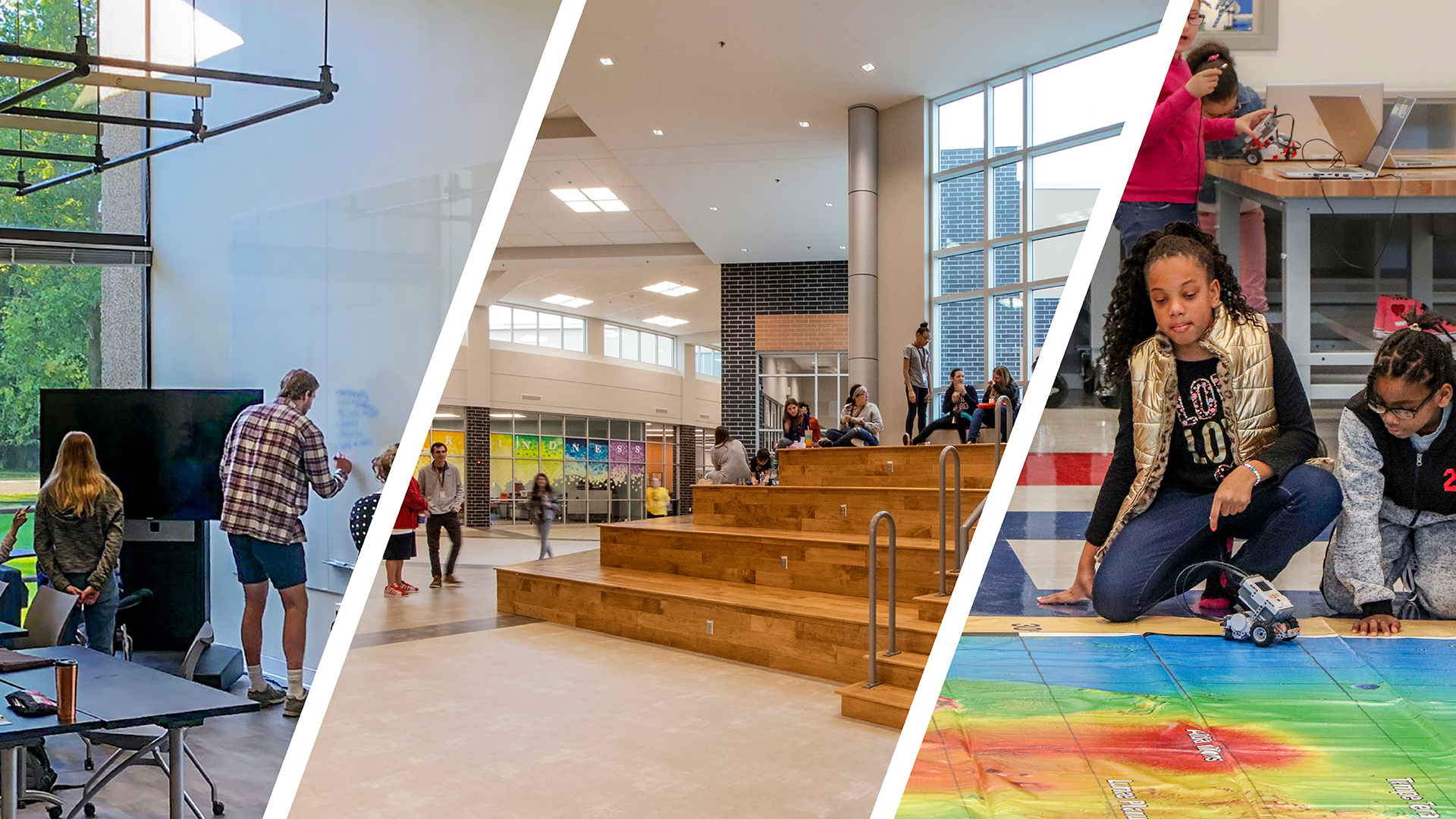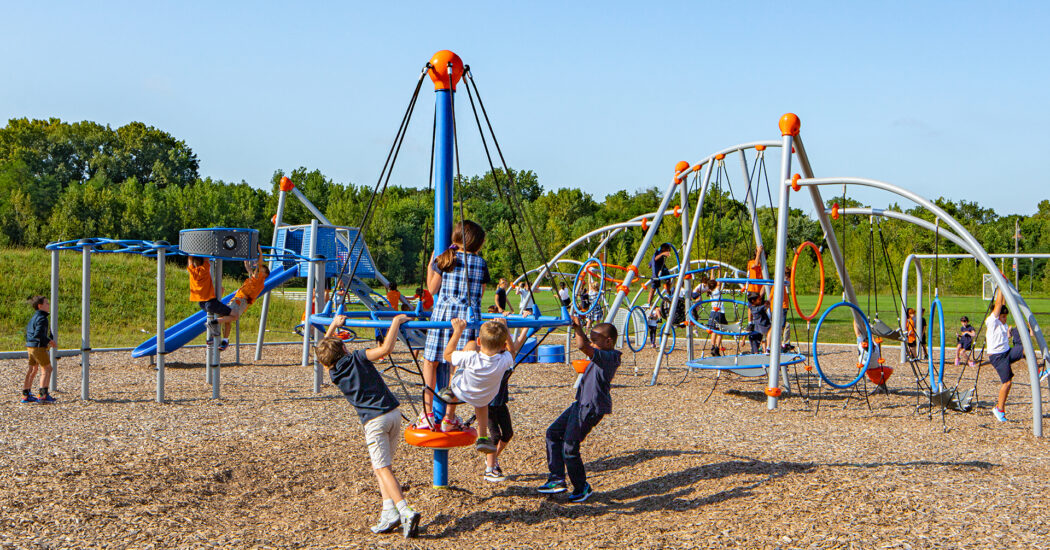School Sustainability: Designing for the Future
-
Category
Studio-K12, Innovation, Leadership -
Posted By
Veena Reedy -
Posted On
Jun 11, 2024
In today’s educational environment, K-12 schools that consider sustainability as a forward-thinking approach to integrating ecological responsibility, wellness, inclusivity, and equity most often see long-term benefits to learning. This blog seeks to explore those opportunities while offering practical advice for implementing a sustainability strategy to aid in effective learning. Let’s take a closer look.
Designing for a Healthy Environment
With K-12 design, we often consider overall health and wellness as part of the overarching strategy. This means designing to reduce the negative impact of your facility on the climate and biosphere. It means reducing energy and nonrenewable material use, as well as not using materials and construction methods that are harmful to our ecosystems.
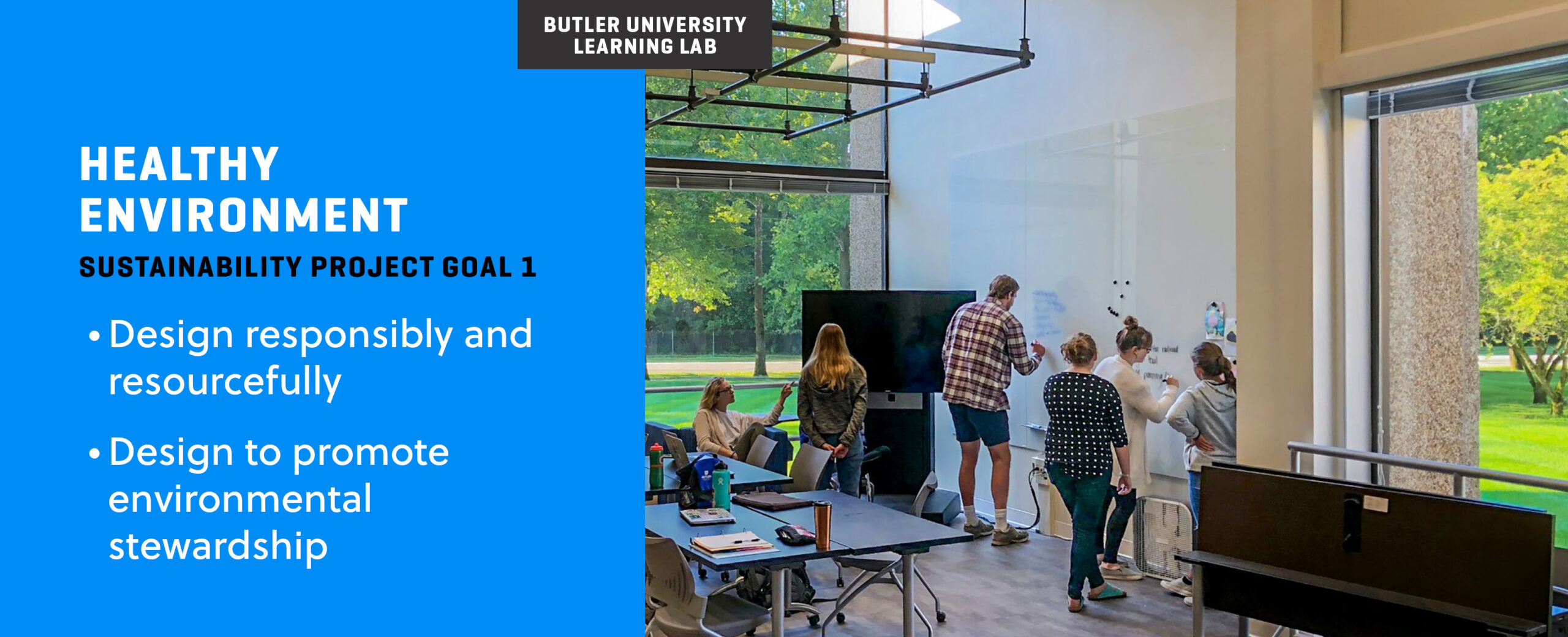

Ways a design team helps are implementing mechanical designs that reduce energy use. This could include geothermal systems or heat recovery units, using high-efficiency lighting fixtures with occupancy sensors, reducing water use with low-flow fixtures, and installing flooring and ceiling materials that are manufactured with recycled material and without volatile organic compounds or ingredients and that are recyclable.
We study the building envelope to know that you are not losing heat or cooling through windows and walls, and that your horizontal surfaces, including roofs and paved areas, are not holding onto heat that increases cooling requirements that lead to higher energy use and costs. We can create infrastructure that supports greener transportation such as EV charging stations and bicycle racks. In planning, we can design for flexibility by using more furnishings and less built-ins, so that spaces can change with the pedagogy and technology.
A big part of this project goal is fostering students’ environmental conscientiousness. By providing them with educational spaces that enhance a connection to nature, healthier and more sustainable lifestyles are encouraged. Integrating working gardens and digital dashboards that track energy and water use in the facilities are a couple of ways to start. Working with a licensed architect who specializes in sustainability practice, K-12 leaders can follow the LEED rating system from the United States Green Building Council as a guide when designing for environmental health.
Designing for Healthy Humans
Sustainability goals dictate designing and planning to support the physical and mental health of students, faculty, and administration. When collaborating with our team, we can incorporate verified strategies to positively impact the comfort and success of the body and mind. This is done by specifying the materials that provide acoustic and visual comfort to an occupant and assuring they are optimally installed for comfort. This can be done by using color, and material to support comfort. Soothing colors promote calmness and mental clarity.
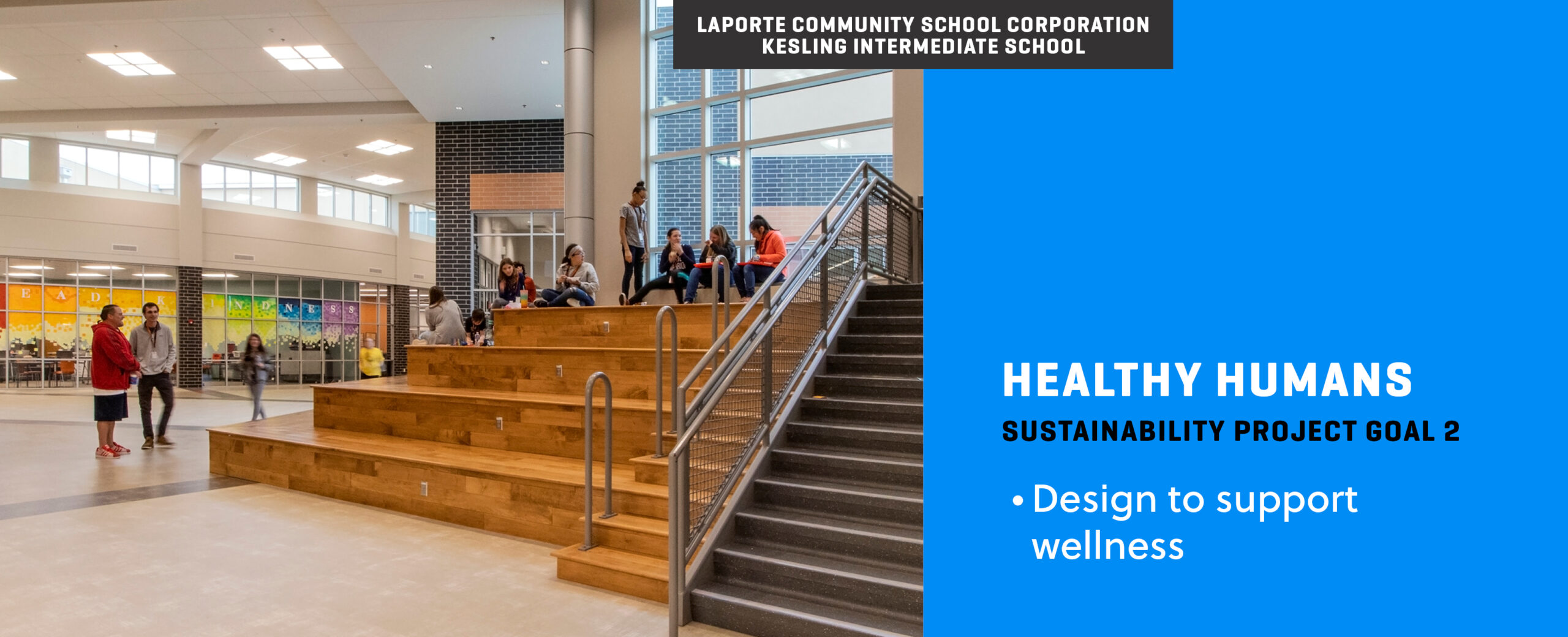

Lighting design is equally important to physical and mental health. Poor lighting creates strain on the body, and we select and place lighting to reduce glare and enhance visual acuity. This is also done by providing the right thermal conditions and installing enhanced filtration equipment for the highest air and water quality.
In planning, health is supported by adding more movement and gathering spaces into the body of the facility and by designing more connections with outdoor learning spaces. To track design for human health, I rely on the WELL Building Standard to measure and track.
Designing for Equity and Inclusion
It has become an imperative to enhance and promote equity for all people. Socioeconomic, gender, and physical and mental ability have all become necessary to the planning and design process. Designing for more equity means justice and access for all to better human health, to better environmental health, and to better opportunities. This can be done with spaces that are gender neutral, available, equitable. and with equal attention being paid to the unique needs of girls and boys in a facility. It can also be done by creating spaces to accommodate physical disability such as installing elevators and accessible height casework, safe entryways for the visually impaired, auditorium seating that can accommodate a range of shapes and sizes, and specialized neurodivergent learning spaces that have attention to sensory conditions. The UN sustainability goals are founded on research that overwhelmingly suggests when there is more equity and diversity, we are building a better, more sustainable future.
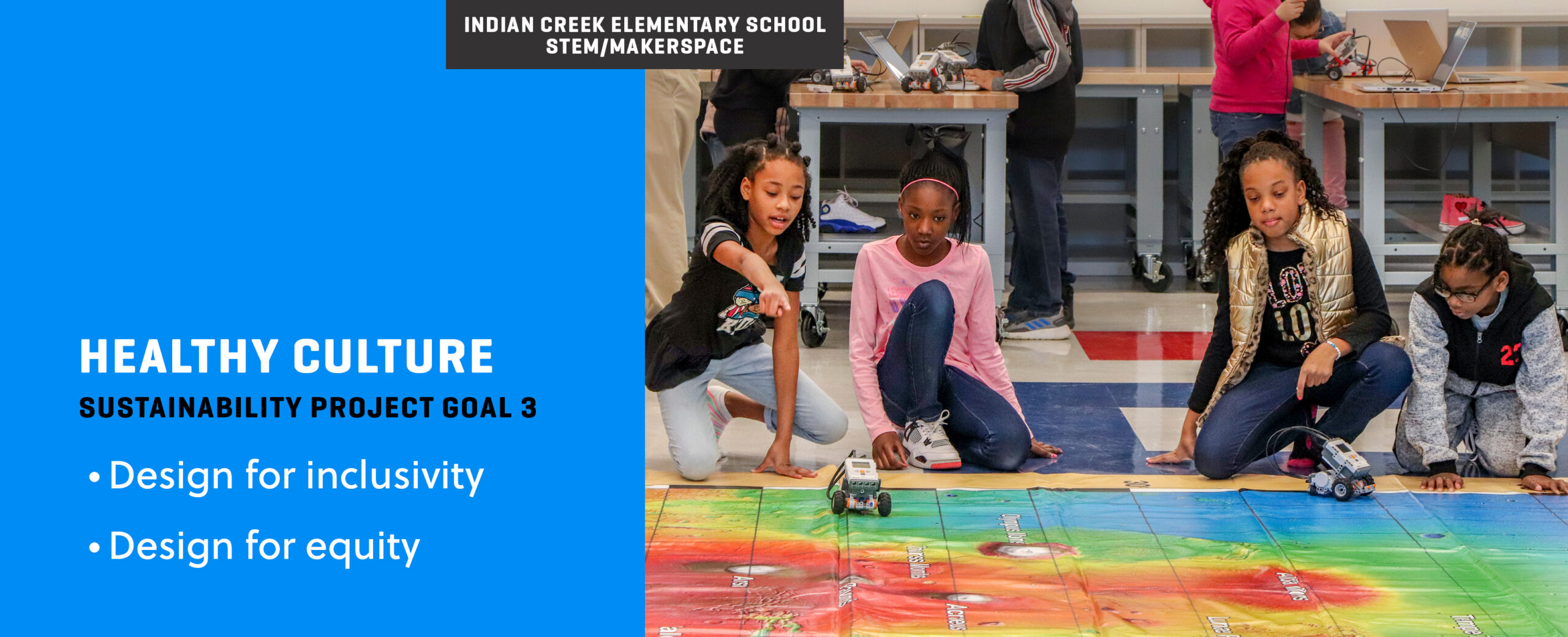

Project Architect Veena Reddy helps clients achieve their projects’ visions and goals while simultaneously attaining the highest level of environmental and social responsibility. With her unique blend of creative problem-solving, technical expertise, organization, and discipline, she is a leading voice in sustainable design and complex project management.
Other blogs of interest
Designing K-12 Education Spaces for Student Mental and Emotional Wellbeing | Part 1
Designing K-12 Education Spaces for Student Mental and Emotional Wellbeing | Part 2





