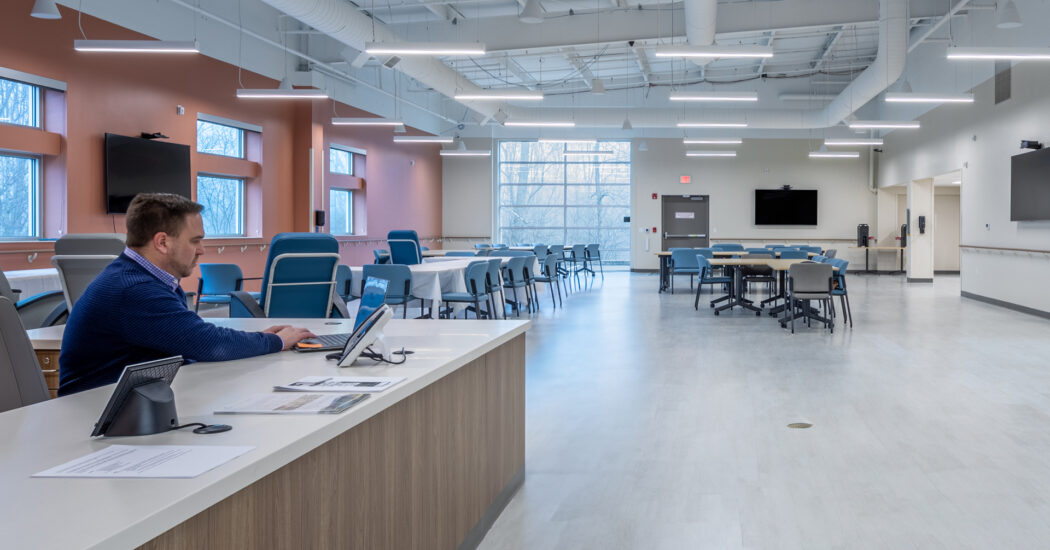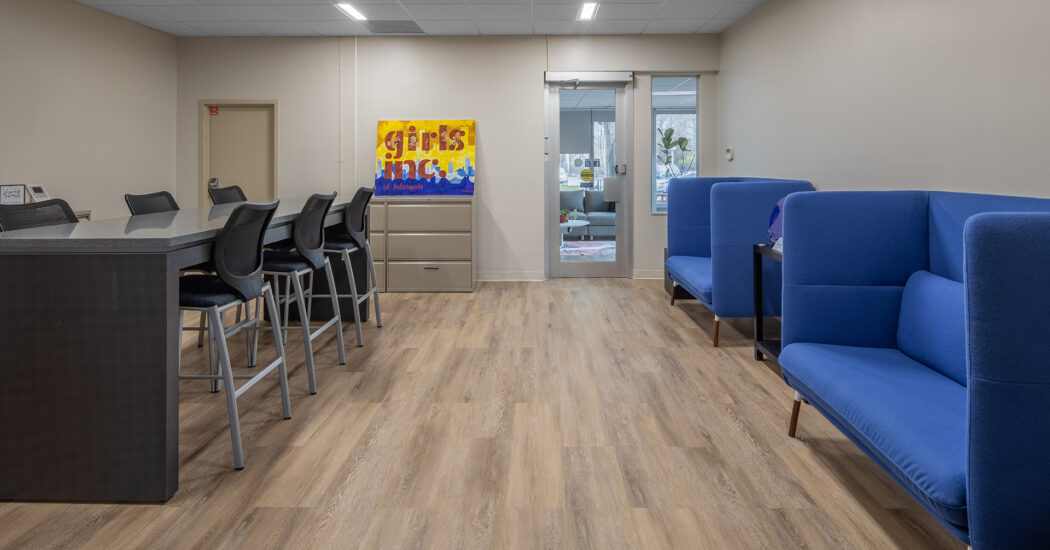A Word from our Owners – Marian University
-
Category
Studio-Higher Ed, Perspectives -
Posted By
Schmidt Associates -
Posted On
Aug 14, 2018
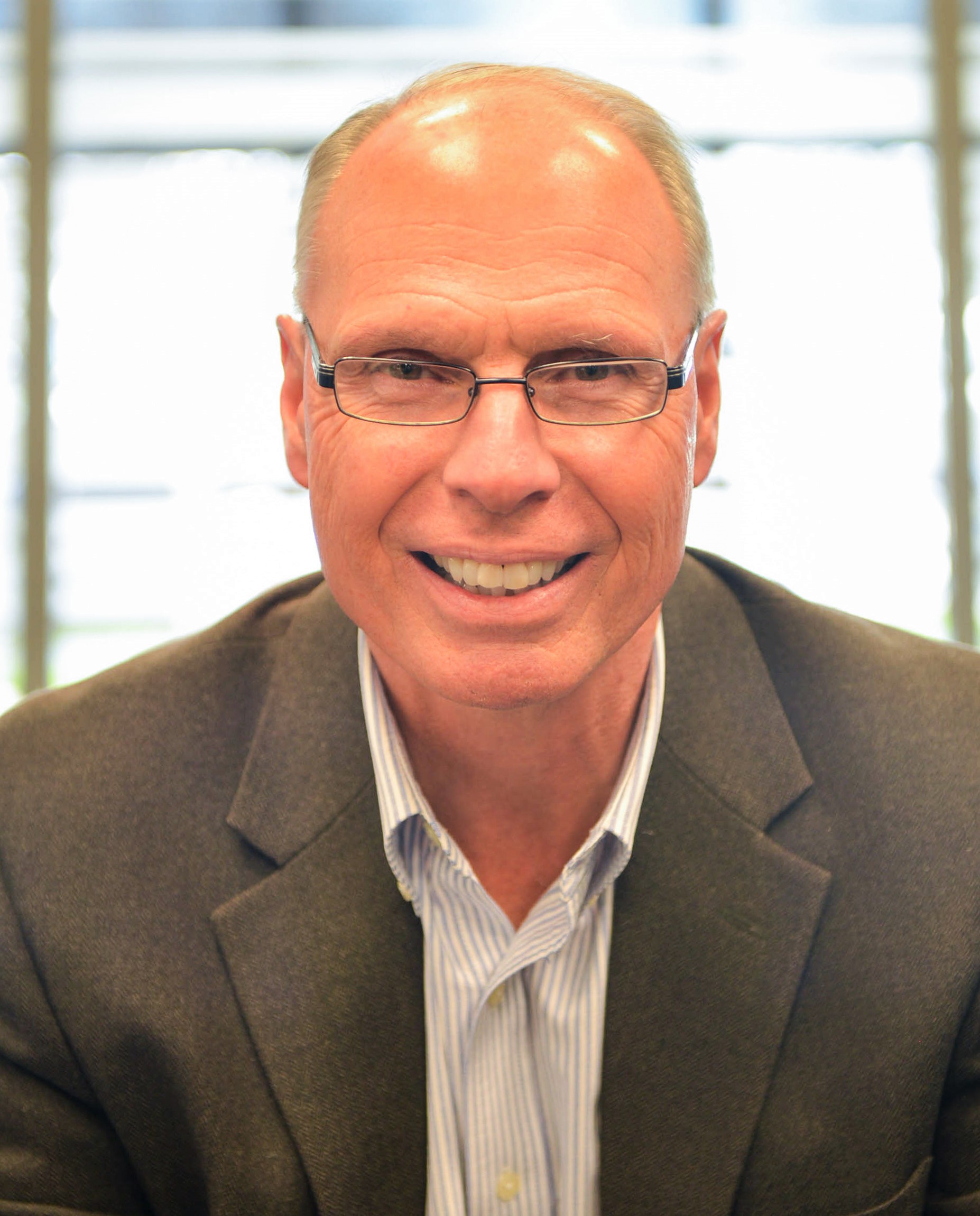

Dr. Russ Kershaw has been the Dean of the Byrum School of Business at Marian University since 2010. Previously, he was the Dean of the School of Business Administration at Philadelphia University and also has held various positions at Butler University. Before entering the academic world, Russ spent 13 years in corporate America. During this time, he held a variety of financial management positions at both Digital Equipment Corporation and General Electric. Russ holds a B.S. degree in accounting from Bentley College, an MBA from Babson College, and a Ph.D. in accounting from the University of South Carolina. He is also a graduate of General Electric’s Financial Management Program.
_______________________________________________________________________________________________________________________
With growing enrollment in the Byrum School of Business, Marian University needed a facility that supported the school’s unique, experiential approach to learning. Breathing new life into this early 1900 facility, the addition and renovation of this facility has given the business school prominence on campus. Hear from Dr. Kershaw about how this new facility caters to Marian University students, professors, and the surrounding community.
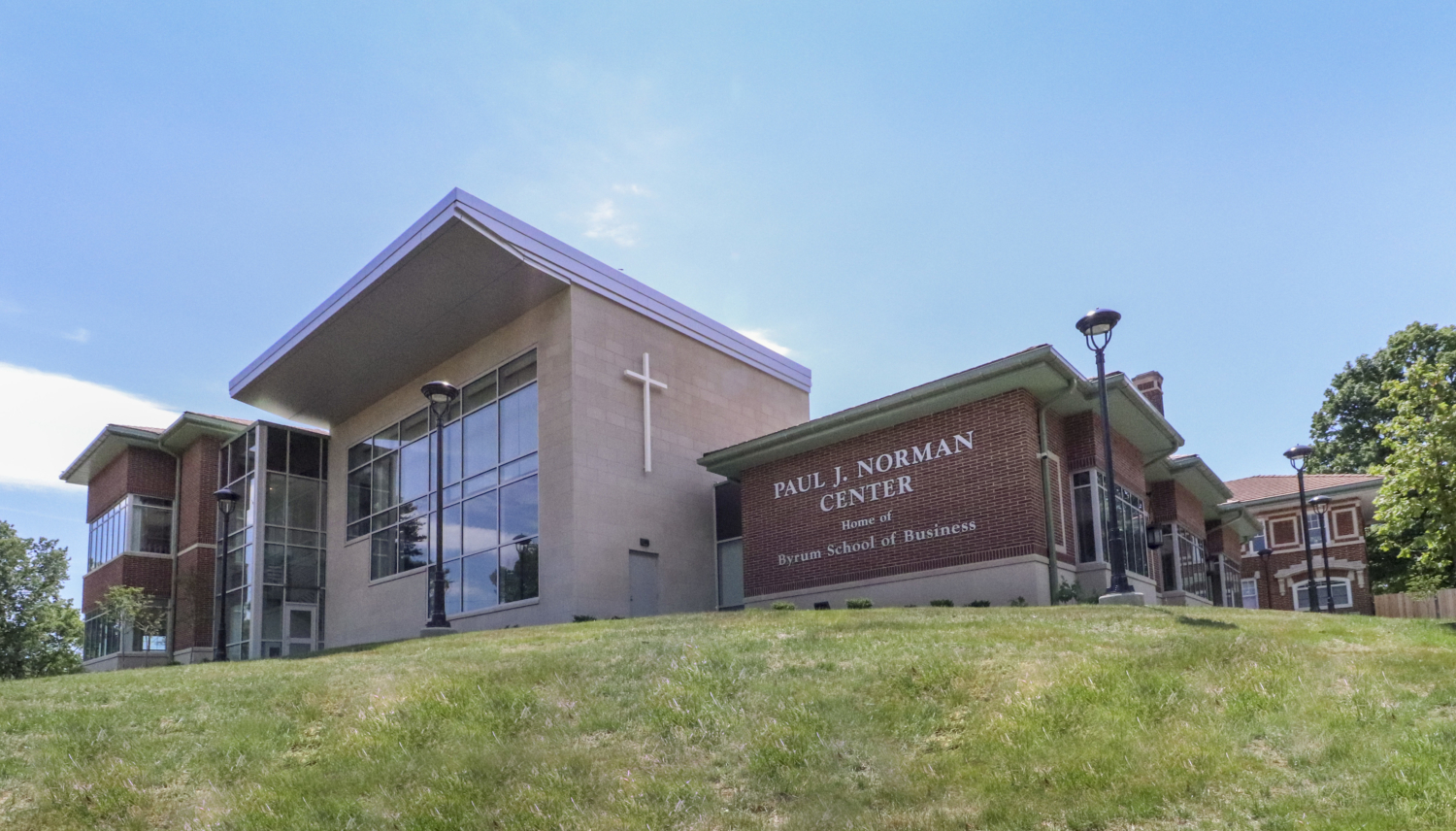
Addition to Historic Building
Tell us a little about the College of Business project and how the building is benefiting campus:
It was a significant addition to the Marian University academic facilities. In six short months, it has become a very popular facility across campus. Not only the classrooms, but the presentation room and the board room. The spaces are popular across campus and outside of campus with companies holding meetings in the board room and presentation room, which are being used as we speak by an outside organization. They are very flexible in design and can be set up in different formats to accommodate a five-person or 90-person meeting. The technology is there to support the needs of each group.
This is the coolest academic building on campus right now, other than the medical school. During the school year, med students are coming here to use the team rooms to study in. It helps that we have a Subway restaurant inside our building so people can get food. It’s become a very popular place, and all the spaces are being widely used across campus in its entirety.
We’ve only been in the business school for one semester, but the way to describe it is ‘that it was designed precisely for our program.’ We do a lot of project work, team-based teaching, experiential learning. This facility was designed for that, and we couldn’t be more thrilled with the classroom layouts and the use of the presentation and board room. It’s designed perfectly for the way we teach business at Marian University.
How important is the student to student, student to faculty, and faculty to faculty interaction? Where did this occur in your old spaces? Where is it now?
It’s critical to our program. We have shifted from the traditional read a textbook, come to class, listen to a lecture, and take a test while sitting in nice, neat rows facing the professor and taking notes. We now have shifted to a project-based learning mode where we are teaching accounting, economic, finance, marketing, etc. all while doing projects for real clients with key concepts. The students are constantly working in teams collaborating, so our classrooms are modular. If you looked at our classrooms right now, most are set up in pods of 5-6 students because that’s how we teach.
The communication among students and faculty is a different ball game in our program than a traditional one-way professor to student interaction. The space is designed to make that happen, encourage it, and make it easy to do. It’s two-way, and the faculty is a facilitator instead of a professor. They roam the classroom answering questions and asking questions. They meet with individual groups to help or listen to the students present in the presentation hall. Sometimes it’s a practice presentation before the ‘grand finale’ at the end of the semester. It’s not a final exam anymore, it’s a presentation to the client they were doing the project for.
In our old facility, we were in old style classrooms with fixed seating or the chairs with their own folding desk. In some classrooms it was virtually impossible to teach our curriculum with the space we have. This new space is critical to the program we have built.
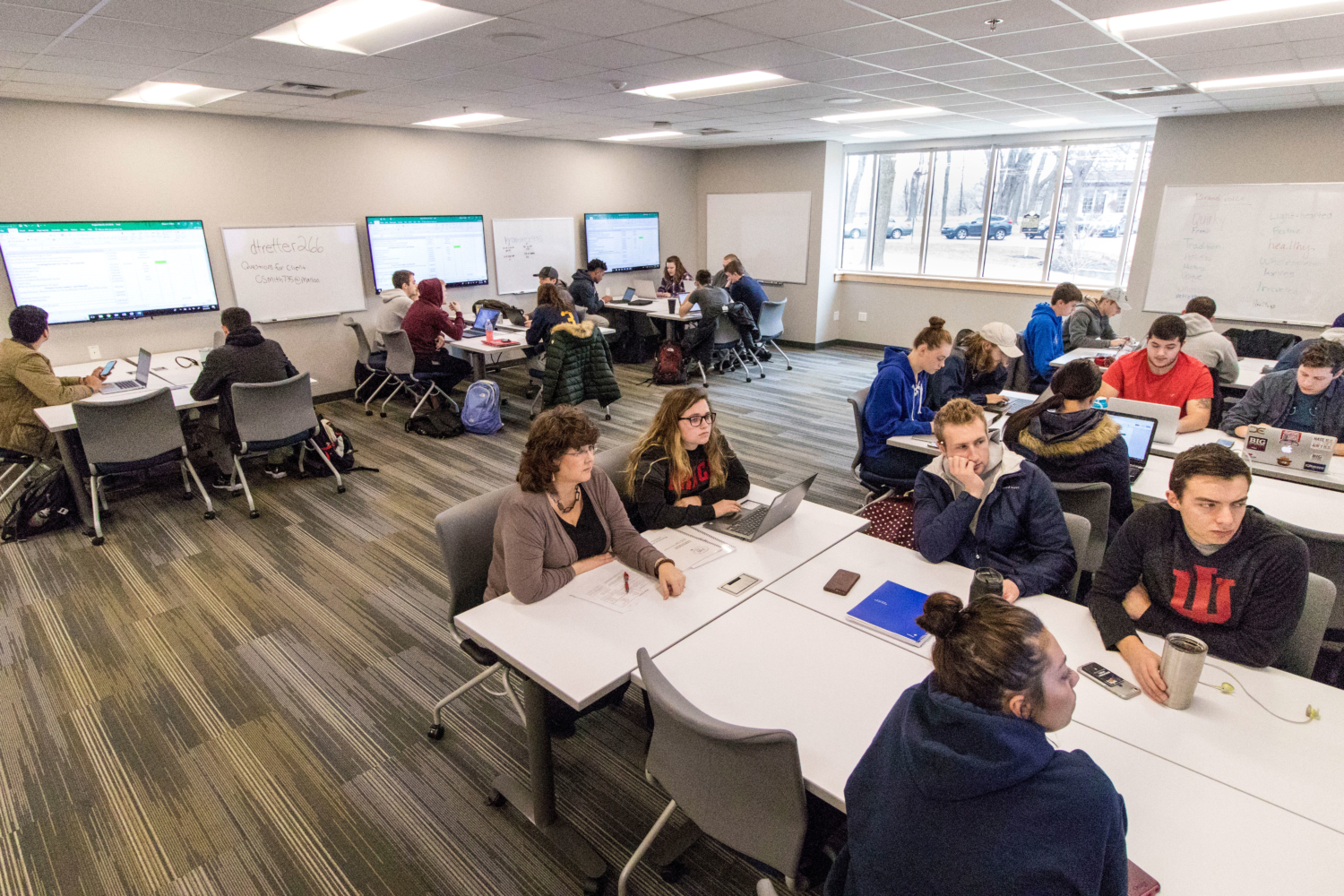

Pod-Style Classroom
As you walk through the building each day, how much of the ‘accidental interaction’ spaces are being used?
When students are here, it’s constant. Outside of the main classroom area, the soft seating area is constantly filled with students and faculty. It’s like a Starbucks with many impromptu meetings, waiting before or after class, etc. This open area is great to have in addition to the extensively used, more private team rooms.
The presentation room, when it’s not in use for a presentation with the glass door closed, the door is purposely left open. Students meet on the stairs, eat lunch in there, maybe even take a nap! (I just ask them to use a low stair if they are going nap, so they don’t roll all the way down). It gets used quite a bit when it is open because it is a cool space with all the light, windows, and high ceilings. It has become the center piece and show off point for the building. People say ‘wow’ when they see it, and they like to be in it. There’s also plenty of outlets for them to charge their devices in the spaces, which is critical.
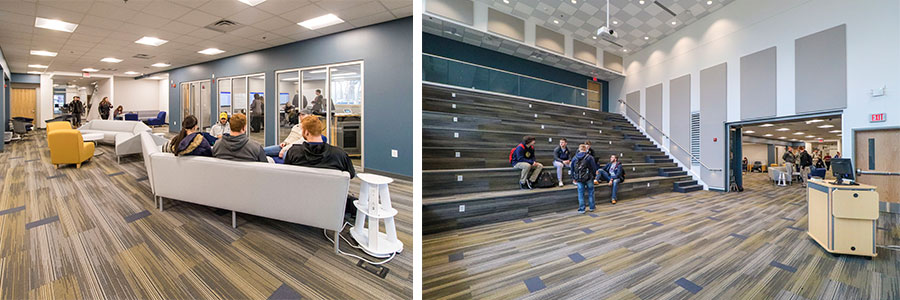

Student Lounge Space and Presentation Room
How would you describe the process of working with Schmidt Associates?
I was mostly involved in the design phase as opposed to construction phase, so I can’t speak to the construction details. From a design standpoint, it couldn’t have been better. It probably helped that Sarah Hempstead is a member of the Business School Advisory Board. It worked well because she was very aware of the curriculum and intimately involved with understanding how we teach. This really helped with the design process. If I had a thought or idea, Sarah could finish my sentence because she knew what I was thinking. I didn’t have to explain anything. From my perspective, it was awesome to work with someone who knew what we wanted to accomplish.
Anything else?
We are over the moon and ecstatic about the facility. When we opened last January, which was our second semester, the students were shocked when they came and saw the space designed for them. They were excited to be in such a cool facility. It’s great to see that reaction and know they are grateful and proud of the school.
If you think we can help with your next project, reach out to us!





