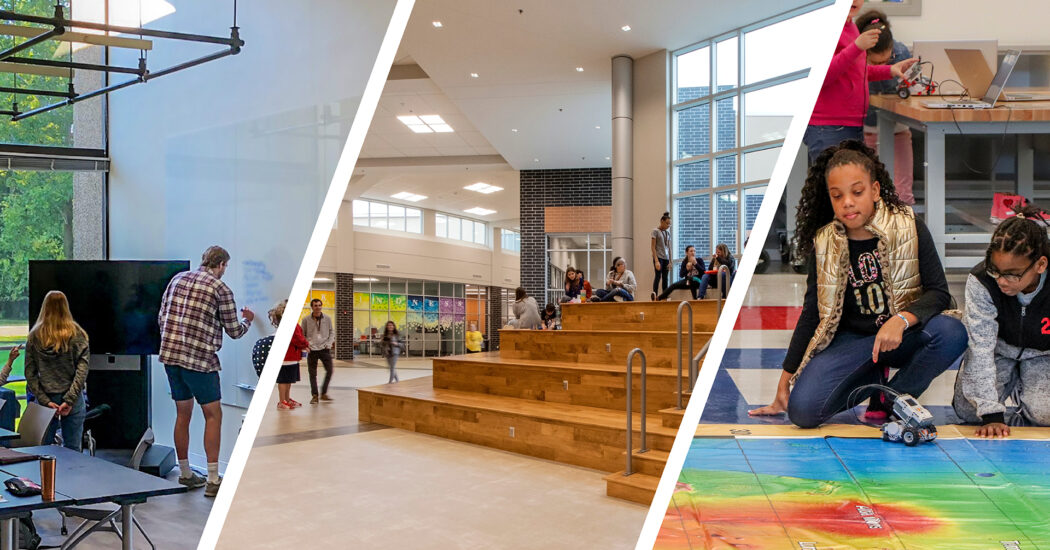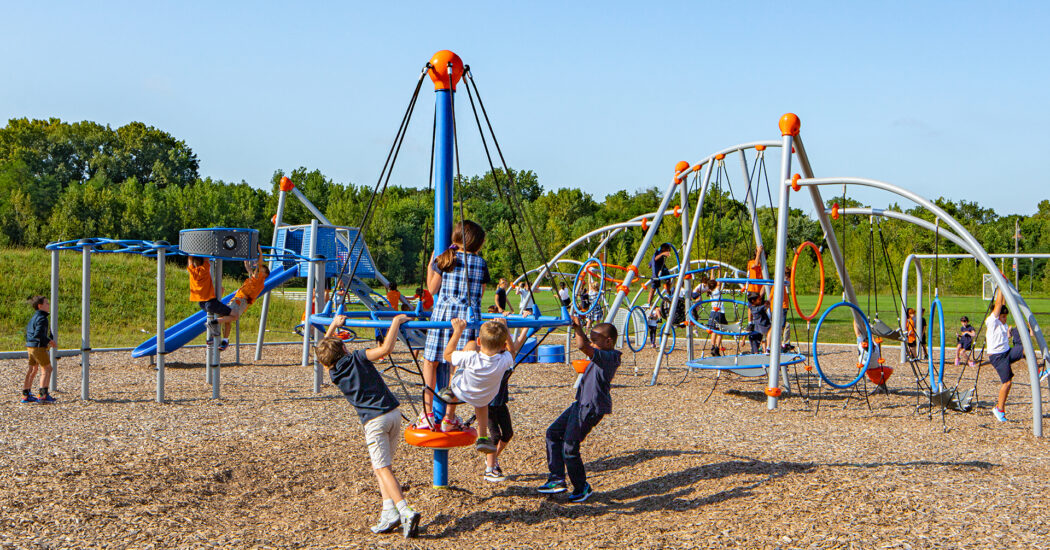Patience is a Virtue – A New Academic Facility for Ivy Tech Anderson
-
Category
Studio-Higher Ed, Perspectives, Innovation -
Posted By
Sarah Hempstead -
Posted On
Nov 12, 2014



Schmidt Associates began working with Ivy Tech with master planning efforts for a new regional campus for the Anderson area back in 2008. A new 85,000 SF Academic Building was envisioned to include new classrooms, collaboration space, labs, faculty offices, student commons, student services, library, bookstore, and academic support centers. The site needed to accommodate parking for approximately 520 vehicles with expansion area for an additional 250 cars in the future. Master planning of the site includes a Phase 2 future addition that would include a conference center, as well as additional classrooms and labs.

The community and university was extremely excited. However, In 2009, the project was placed on the shelf until state funding was approved. The University had to be extremely patient while waiting on the unknown timing of state funding approval. Many university short-term plans had to be adjusted and placed on hold. However, In July of 2013 design efforts were commissioned to continue as state funding had just been approved. Although some faces and program needs may have changed over time, the fundamental core needs remained unchanged.
Schmidt Associates quickly re-visited the original design with key university and community personnel with the common goal of getting the first shovel in the ground by spring of 2014. This meant an aggressive design schedule and many decisions needed to be finalized quickly. The project ultimately received bids in December 2013. The bids were very well received and the Owner was able to accepts all alternates—and then some. Although the original design process began back in 2008, the new facility is scheduled to open fall of 2015.








