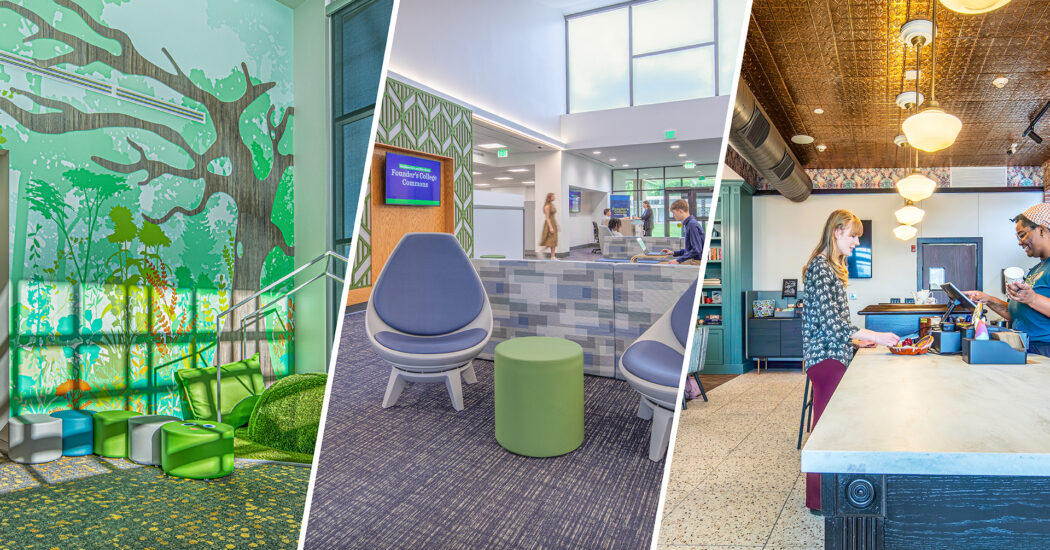Accidental Interaction
-
Category
Studio-Higher Ed, Innovation -
Posted By
Kevin Shelley -
Posted On
Aug 21, 2018
Think back to when you were in college. Do you remember when and where your best learning happened? Chances are, it wasn’t necessarily in the classroom. Your college education more likely happened while you socialized by the front desk of your residence hall, or while you lay on the grass in the quad, or even while you hung around the vending machines in the hallway.
Let’s face it, education is going to happen everywhere, regardless of walls, doors, windows — boundaries. In an academic building, these spaces can occur in the hallways or alcoves of a building that gets heavy foot traffic. In a residence hall, they can occur at collection points or a naturally-occurring alcove.
The key to the design of accidental interaction spaces is to take advantage of the potential.
Designing for the accidental
An Accidental Interaction Space can be any size space that includes a variety of furniture styles, providing opportunity for interaction, engagement, and collaboration.
While not formally programmed, planning for an accidental interaction space is an intentional part of the architect’s design process. They will look at “the space between” to see where they can create a secondary, or hidden, opportunity within the design.
Successful accidental interaction spaces incorporate design elements that subconsciously encourage people to interact. Because interaction is key, it makes sense to add design elements around collection points and along circulation paths.
Ask the right questions
What makes good design great is utilizing the space in meaningful ways. It’s important to ask questions that strengthen the potential for interaction, like:
- How do people who utilize this space get from place to place?
- What happens along a hallway or corridor for the people in this space?
- Does any natural light stream into a specific focal point?
- What can bring a little relief along that pathway?
These kinds of questions add another layer of information and design, ultimately offering added value to the designed space.
Building Community
While designing for Botsford/Swinford Residence Hall, programmed specifically for Ball State Honors’ College students, the Schmidt Associates’ design team looked for ways to develop community through accidental interaction.

Botsford/Swinford Residence Hall
The design team incorporated varying levels of interaction in Botsford/Swinford along the residents’ natural circulation paths. Smaller, more intimate spaces along the path near stairs and elevators allow introverted personalities to visually connect with their more extroverted peers who are hanging out in the large lounge spaces or as they travel to and from their rooms. This intentional, yet unprogrammed, accidental interaction is the foundation for a sense of social and community connection for the individual student with residence hall peers as well as the entire campus.







