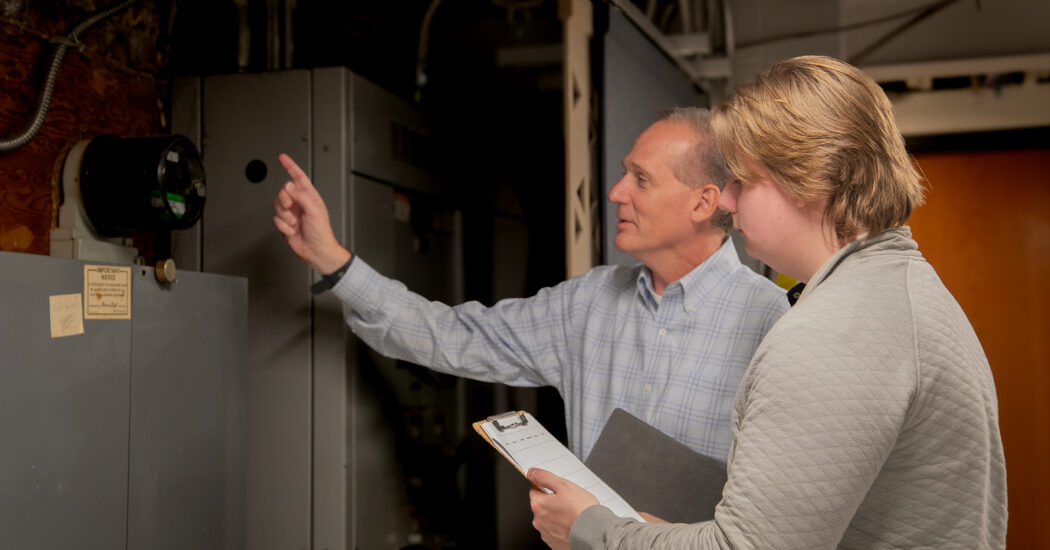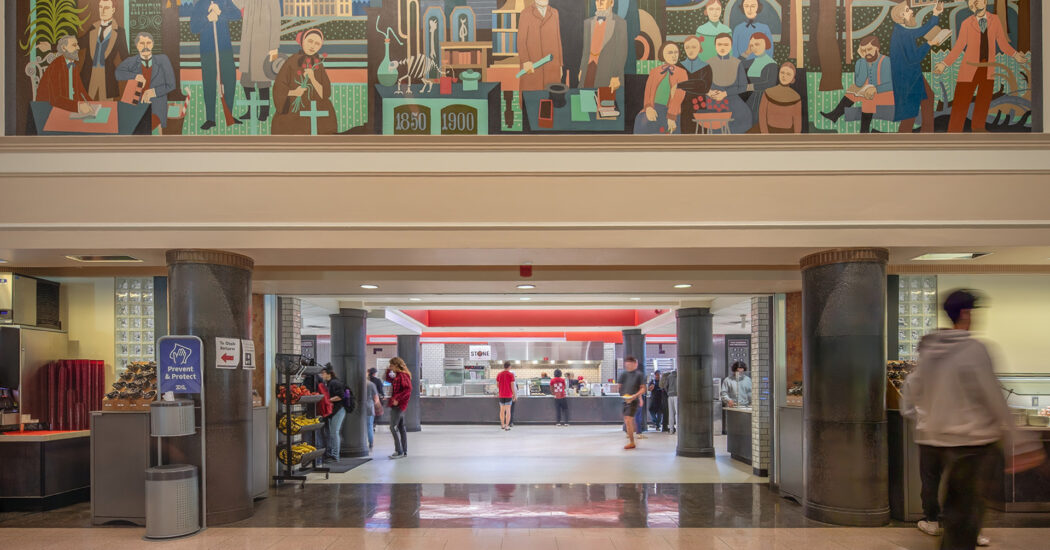40% Reduction in Design Time Using Integrated Technology
-
Category
Studio-K12, Studio-Higher Ed, Studio-Community, Perspectives, Innovation -
Posted By
Tom Neff -
Posted On
Oct 29, 2014
Owners often ask for “faster, better, cheaper.” Schmidt Associates and Turner Construction recently completed an addition and renovation for Lake Central School Corporation’s high school, reducing design time through the use of integrated technology by 40%. The key elements that reduced design time were:
• Our on-site team and office teams worked directly with school staff and user groups in real time at our respecitive offices. The on-site team used mobile devices to take pictures and screeen captures and uploaded them in a directory at our home bases. The parallel office teams pulled the information from the directory and quickly translated the input into conceptual Revit models, space by space. The models were uploaded to a Buzzsaw account, and the on-site team used iPads to share them with the staff. This resulted in near-immediate feedback.
This process saved at least a week of “in-house” production.
• To push the design concepts out to a wider audience of the affected school staff, Schmidt Associates developed a design blog. The blog posted ongoing design concepts and solicited comments from the staff, board members, and even the community. This approach also allowed the Owner to be part of the process by accessing the most current postings, feedback, and responses to feedback at all times during the process.
The blog reduced the overall design timeline by about three weeks.
• Schmidt Associates and Turner developed a protocol matrix to define the level of detail of each Revit model iteration, so the scope of the estimates was clear and responsive to the design level. This had a huge effect on the design progression. Materiality issues and quantity of square footage affected were identified at a very early stage, allowing us to adjust the project scope and scale to maintain the overall budget. It also had a significant impact on the project’s phasing by identifying potential timeline impacts of different materials for both availability and assembly time.
The protocol matrix saved another three weeks.
• To develop a totally integrated building design, Schmidt Associates created what we call our “Collaboration Lab.” Our total commitment to using Revit in all disciplines led us to create a collaborative working environment with large monitors to see the 3-D impact of working a design in real time with simultaneous input from all disciplines.
Using the Collaboration Lab saved an additional two weeks in the design schedule.
Why did all of this work? How did we meet the ambitious initial schedule as promised? The team would like to say it was a remarkable plan—and it was. More importantly, it was the right people, in the right positions, at the right time.








