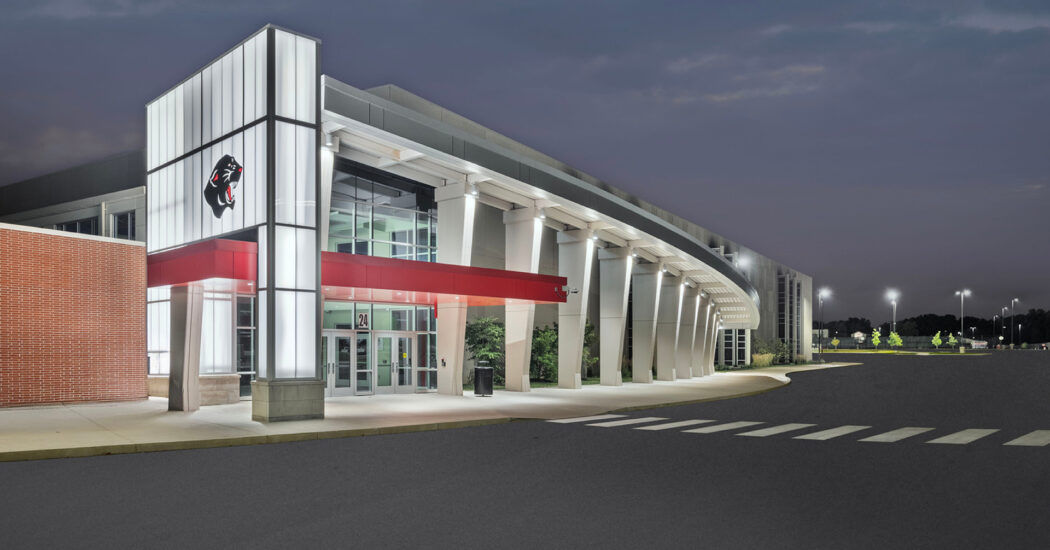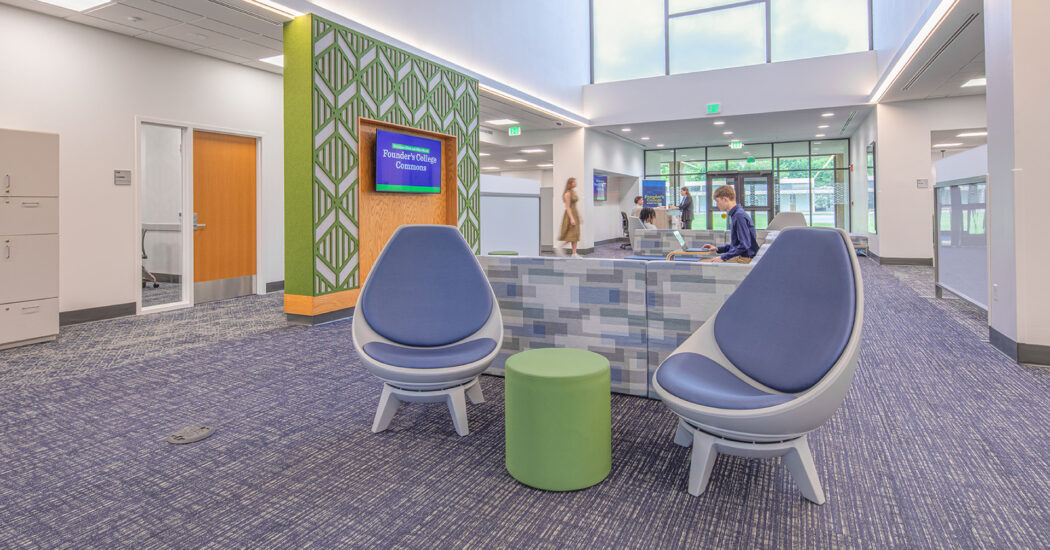A Word from Our Owners – BSU Residence Halls
-
Category
Studio-Lifestyle, Studio-Higher Ed, Perspectives -
Posted By
Schmidt Associates -
Posted On
May 10, 2019
George Edwards – Associate Director of Housing and Residence Life Facilities at Ball State University
Joel Bynum – Assistant Director for the Coordination of Living Learning Programs at Ball State University

When did Ball State University decide to implement the Living Learning Community model in their residence halls and why?
It’s a long history, but I’ll try to make it short. In 1998, Ball State University started offering Living Learning Communities as part of a larger first-year student experience. We called it Freshman Connections. At that time, first-year students were registered into shared sections of core curriculum courses with students they lived with together in their residence hall. These students taking classes together and living together in the same hall formed Freshmen Connection cohorts or learning communities. The Freshman Connection model still existed in 2006, but there was a new push to assign students to live together in cohorts who shared the same college or major–Honors College, Criminal Justice majors, Communications majors, etc.–while still utilizing the core course connection model. We also provided co-curricular programmatic support to address social needs and interests.
When I started in 2011, we started to push towards all the living-learning communities on our campus being major-oriented, not just ‘interest-based’. Students who were living together shared an interest in study abroad, exercise, eating healthy, leadership, etc. Now, our living-learning communities are solely college- or major-based with direct academic partners.
Around 2016, we discontinued Freshman Connections and no longer connect our students based on core curriculum, rather we connect them based on the entry-level courses related directly to their major. It was this shift to being intentional about supporting students academically in their major, as well as socially, that started to shift our thinking about including amenity spaces like discipline-oriented makerspaces into our residence hall design.
We started this to support university retention efforts and to assist students in their academic success. We know the more involved a student is on campus, whether participating in an organization or holding a campus job, knowing faculty or staff, having mentors, friends in their same major, etc., the more likely they are to continue with their education and graduate on time. In light of this data, we decided to provide a richer academic and skill development-oriented experience. In addition, we are improving faculty and staff support in these environments to be more conducive to what our students came here to study. The students who participate in our programs are significantly more likely to retain to the building with these amenities as well as retain to university and graduate on time.
What implications does the Living Learning Community have on the overall design?
It doesn’t really change how we do the ‘rooms’, but it greatly impacts the common spaces. Around 2010, in Schmidt/Wilson before it was renovated, the top floor penthouse was a open space with equipment for Emerging Media students. It wasn’t very big and was a bit of a pilot. Students really liked it and used the equipment for classes, personal projects, and to hang out.
Later, I got linked with Dr. Kate Shively, who introduced me to the concept of ‘makerspaces’ that was beginning to catch on and has now taken off on campuses and in communities all over the nation. Dr. Shively teaches first-year Elementary Education courses at Ball State and wanted a makerspace for her students studying education. We reconditioned some under-utilized lounge space to make that makerspace, and the students love to use it, especially in relationship to what they are learning in the classroom with Dr. Shively.
Around this time, we were starting to look at renovating Botsford/Swinford and wanted to build in a makerspace for the Communications and Emerging Media students who would be living there. Now there are two media studios and a large equipment storage area stocked with DSLR cameras, light kits, sounds kits and all sort of gear for students to check out and use as an amenity associated with living in this community. The students can study in the space or use the green screens and open space to rearrange furniture and set up video shoots and use the computers right there to edit. All of this is available to students living in this community before they have completed their communications gateway courses, which allows students in these majors to start developing their skills earlier and allows them to immediately get their hands on equipment to start making a thing.

Botsford/Swinford Residence Hall
Gen Z students want to have hands-on experience now. While we can’t teach the class, we can provide equipment, some basic workshop instruction, and space for them to start learning on their own immediately. For those students who might need a little nudge, we provide opportunities for students to engage in major-oriented or skill-oriented co-curricular projects. The success was so strong, we decided to do a dance studio, design studio, and black box theater for our Theatre, Dance, Architecture, Art and Design majors in the next residence hall, Schmidt/Wilson. The students love having these specialized spaces where they live to practice in, to work in or to play with something new in line with their studies.

Schmidt/Wilson Residence Hall
What feedback are you hearing from students?
We haven’t put out a survey or anything like that until right now, but anecdotally, there has been a transformation on campus and there are now students coming to Ball State University for the learning communities. The students want to live in the buildings that are connected to their major. It has shifted the conversation to “I want to live here because of the amenity”, not because of its location or age of building. It’s because they want access to the amenity spaces related to their area of study.
Before any experience with Ball State University, prospective students are asking about the learning communities, not the residence hall. It’s exciting to see. We don’t know what all it means yet, or what it will lead to, but it’s positive feedback. It’s not just defining the experience a student has here, but before they even get here.
Do you have any measurable data on the effect the Living Learning Community model has on student recruitment or retention?
I don’t have data about how the space impacts the student’s decision, but we have some very basic use data from the Botsford/Swinford equipment storage area. The first year it wasn’t used much, but the response from students was positive about having the space. Equipment use has more than tripled since then. and we have had to keep adding equipment to the space to keep up with demand. The use data drives the decision of what other equipment we need to buy.
When we opened Botsford/Swinford, which is on the edge of campus and has traditionally been a hard sell to get students to want to live there, the question was whether they would want to return their Sophomore year. We were nervous as to whether this would retain students, but this building now has one of the highest return rates of freshman to sophomore year on campus, despite the location.
Overall, the retention to buildings with makerspaces is significantly higher than those without. Student participation in Living Learning Communities on our campus has been recognized by the Office of Institutional Effectiveness as one the leading predictors for student retention on our campus.
Describe the process of working with Schmidt Associates?
In my role as the Assistant Director of Living Learning Communities, typically I would not have had a seat at the table in a new building or renovation design. Not because my opinion isn’t valued, but generally my role is not one of decision maker in matters of building design. When the idea for a specifically designed amenity came across, Schmidt Associates asked questions to seek an understanding of what was needed in the space and how the space would be used to inform its design. From my perspective, I enjoyed the process because it felt like we were creating something new, something tailored to Ball State University. I had the opportunity to sit at a table I don’t usually sit at and appreciated the questions Schmidt Associates asked about how to design a space that would fit our needs. Equally, I am appreciative of my Ball State University Housing leadership and facilities colleagues for allowing me the opportunity to speak directly to Schmidt Associates about my vision for how the space would be used. I very much see the product of those conversations in the design elements of our spaces.
I think after the early design conversations, we got into the nitty gritty details about where to put focal points, sound treatment, electrical outlets, etc. It was new to me, but I appreciated going through the process because I learned a lot about how the design process works and was able to help shape and form the building. The questions asked drove what the space would be, and how students would actually use and experience the space to ensure it was functional and would add value.







