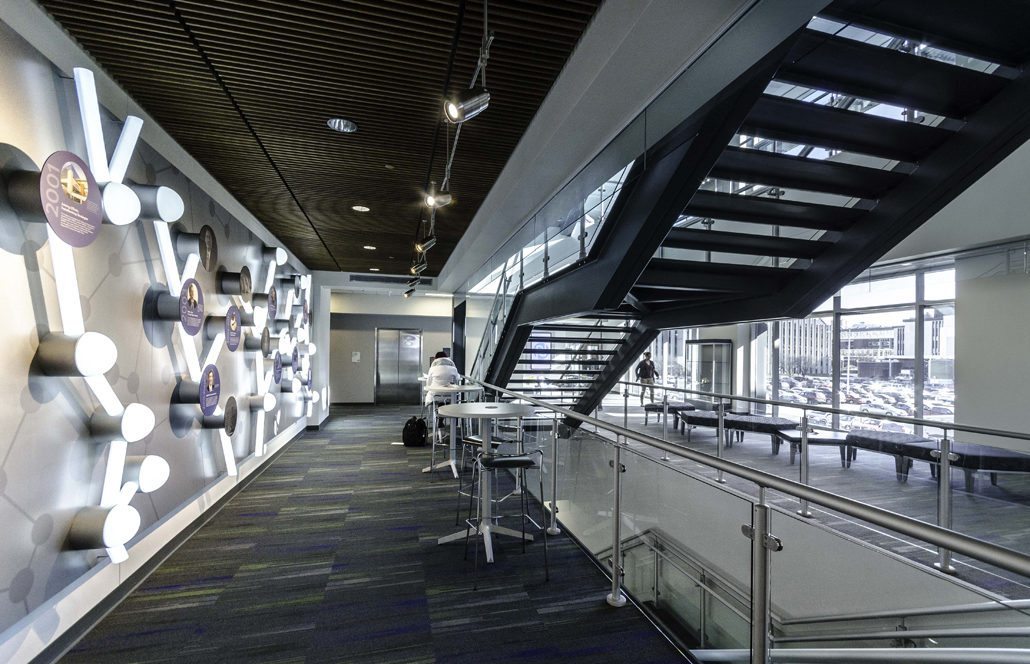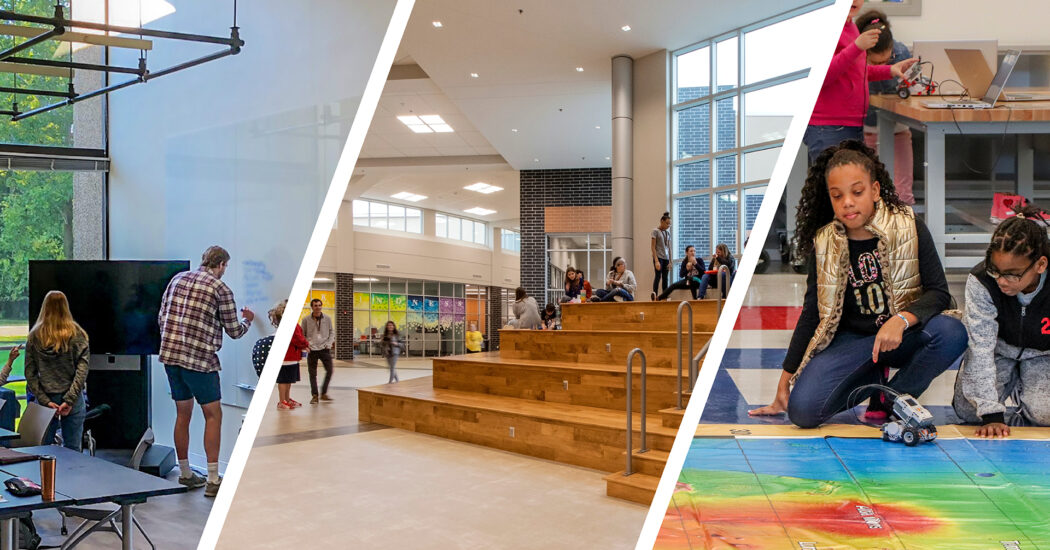The Tenant Build-Out Design Process
-
Category
Innovation -
Posted By
Asia Coffee -
Posted On
Jun 14, 2016
Tenant improvement/build-out projects occur when a commercial real estate agency works with a building owner to lease an entire building or a suite within a building. When a prospective tenant wants to lease a space, their space needs could vary widely, but they typically need:
- Additional Restrooms
- Private Offices
- Accommodations for additional technology
- Interior Finishes to match their company’s brand, and
- A furniture plan showing accommodations of existing furniture that will be reused
Before permit drawings can commence, a designer must create a preliminary space plan from the prospective tenant’s program. The designer must also take in account the BOMA (Building Owners and Managers Association) standards for properly measuring and calculating square footages. This preliminary space usually becomes an attachment to the tenant’s lease agreement after it’s approved. Once the lease agreement is signed by both parties, the proposed preliminary space plan quickly becomes the basis for the construction drawings. A few minor revisions are possible at the point in the project, but the majority of the new plan remains as is.
For example, a drawing set for a project under 2,500 SF can be as minimal as 5-pages consisting of a:
- Demolition plan
- New construction plan
- Power and reflected ceiling plan
- Mechanical plan
- Elevations (usually of new casework and windows)
- Schedules (i.e. room finish schedule and door schedule)
- Details (i.e. wall sections)
The commercial real estate firm usually works closely with a contractor to manage construction costs from the very beginning of the project; with this information also being included in the lease agreement signed by the tenant. Usually the building owner agrees to pay for some construction expenses, and the tenant pays for other items such as special equipment or furniture. The permit drawing set only needs to show basic placement of mechanical and electrical components with general notes for these trades to engineer the project as needed. Interior finish materials are indicated in the drawing set, but specific manufacturers, patterns and colors are not required for the permit set. Furniture is typically shown for reference and to rationalize placement of electrical and data outlets.
Once the construction drawings are complete, they must be stamped by a registered architect and submitted to the authority having jurisdiction. When a project exceeds 100 SF of new construction, it must be submitted to the state for approval. When it comes to tenant improvement and build-out projects, speed and efficiency are invaluable. In many cases, the time frame for drawing completion could be as brief as two weeks.
While the drawings are being reviewed, the interior designer can assist the tenant with fine details. We can work with the them to select furniture as well as recommend furniture dealerships to help with procurement. Interior finishes can vary widely, but we can also work with the tenant to brand their new space and add any special touches with consideration to the overall project budget!

One example of how Schmidt Associates designs spaces that are specifically tailored to a unique brand







