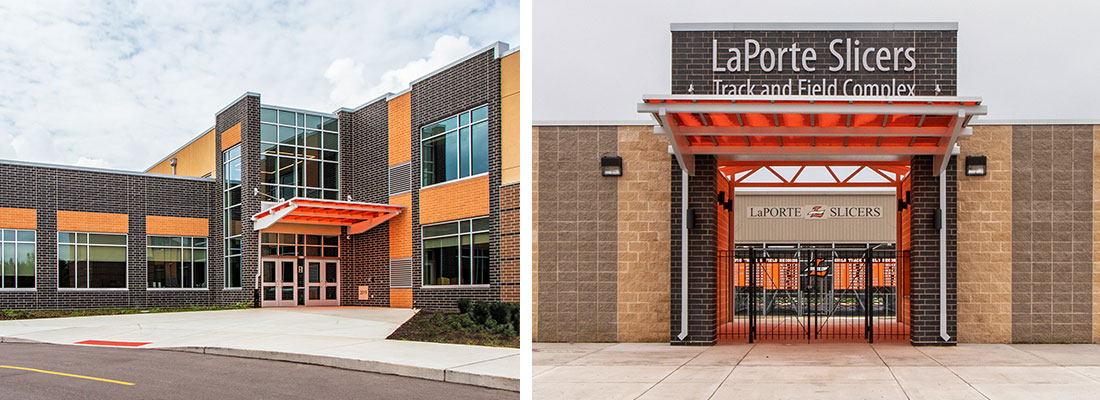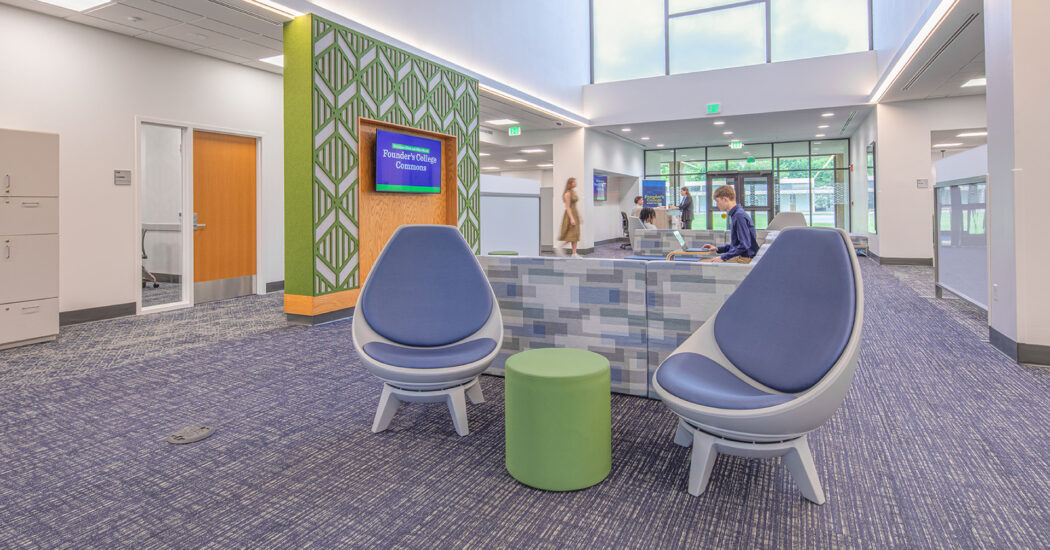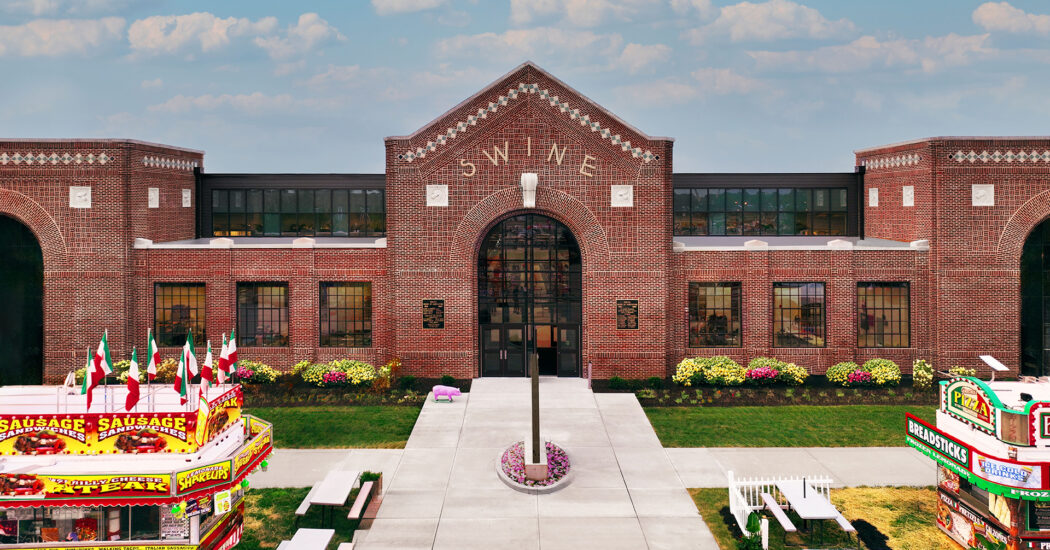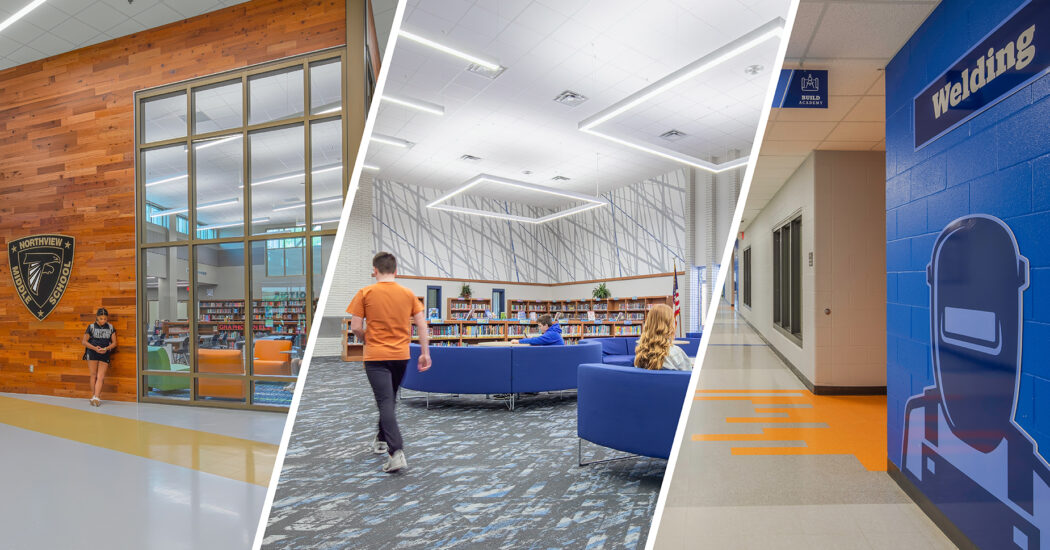How One Building Project Can Transform a School District
-
Category
Studio-K12, Perspectives -
Posted By
Schmidt Associates -
Posted On
Feb 20, 2020
By Duane Dart and Steve Schaecher
LaPorte Community School Corporation (LPCSC) knew they had aging buildings that were causing gaps in the student experience across their schools. Like many other school corporations, their standard approach had been to fix the buildings in the worst condition one at a time.
To get a broader view of the corporation, LPCSC conducted a facilities assessment in 2014. The assessment was to help identify the updates needed across all buildings, as well as make projections for space required to accommodate new programming needs. A key conclusion was that Boston Middle School—the oldest of the district’s two middle schools—needed significant attention.
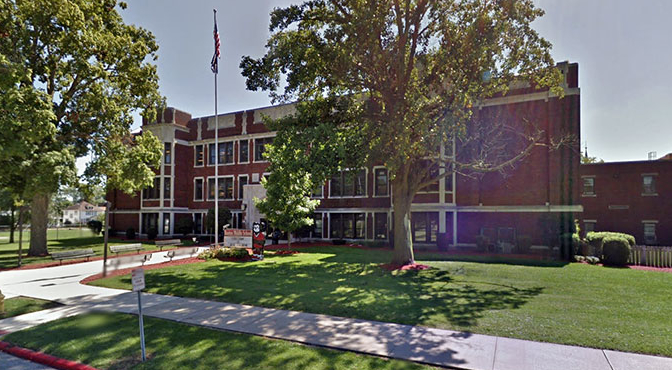
Boston Middle School
Originally opened as LaPorte High School in the 1920s, Boston Middle School hadn’t been updated in decades. But even if LPCSC completed extensive renovation and all the mechanical and electrical upgrades the building needed, the facility still couldn’t accommodate new programming or create a student experience truly equal to that of peers at other schools. In addition, the building was landlocked on all sides, making it impossible to add the necessary space.
As a result, the administration began looking for a site on which to build an entirely new middle school. The site had to be centrally located, not far from the existing campus. Anything outside a specific geographic area would require redistricting.
After evaluating several options, they determined an appropriate site simply didn’t exist.
Finding a Better Solution
The administration was back to the drawing board. As discussions about what to do next continued, other issues with building a new middle school surfaced. A new building would eliminate certain inequities that Boston Middle School students were experiencing compared to their peers at Kesling Middle School. At the same time, a new school for Boston students would create new inequities for students at Kesling.
Kesling, while in better shape than Boston Middle School, was built in the 1960s and was also in need of significant upgrades. Giving to one school and not the other would mean disappointment and disadvantage for half of the students—and there wasn’t enough budget to renovate both schools.
It was becoming apparent that fixing the corporation’s facilities one at a time wasn’t going to work anymore. They had to think more holistically and get creative.
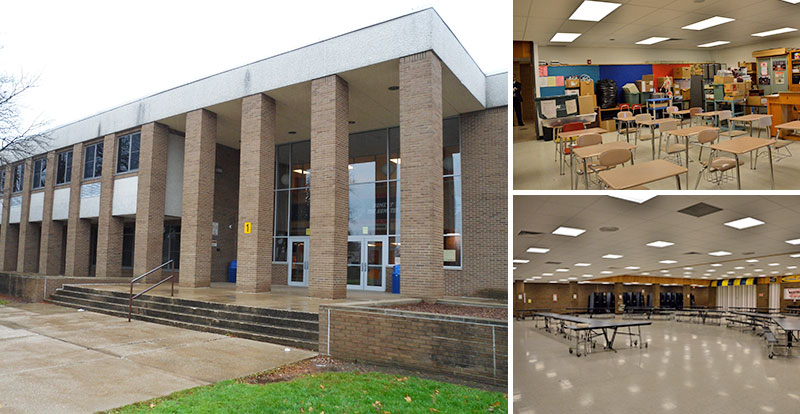
Kesling Middle School Before Addition and Renovation
This is when the idea of consolidation began to look attractive. There was room on the Kesling Middle School site to expand. If they renovated the existing building and added on, they could accommodate all of the district’s middle school students, as well as add fifth-grade students from the district’s crowded elementary schools. This would eliminate many equity issues, because everyone would get a new or greatly improved building to learn in.
The consolidation option would utilize land LPCSC already owned, prevent redistricting, solve educational inequities for students, maximize the budget available, and provide flexibility for the future. The right choice had become clear.
Improving the Student Experience
The new intermediate/middle school campus was completed in 2019. It houses fifth and sixth grades in one building, which is defined as Kesling Intermediate School, and seventh and eighth grades in the other, defined as LaPorte Middle School. The two buildings are connected, with a multitude of shared spaces utilized by all four grades and staff. This includes a common cafeteria, media center, innovation labs, auditorium, and music rooms. It also has three gyms.
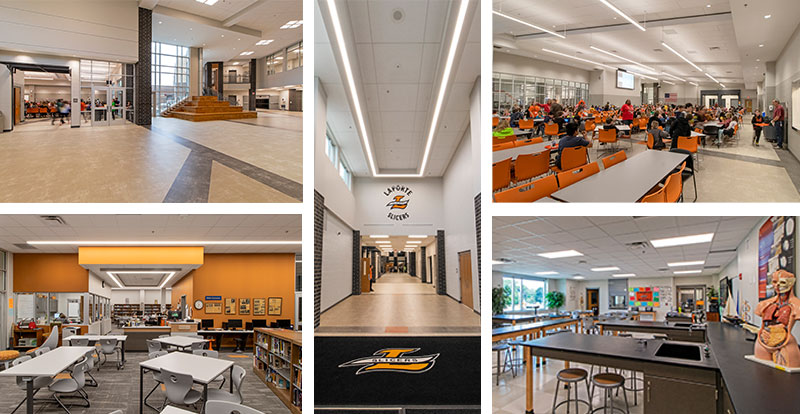
After – New Spaces within the Kesling Campus
This format has provided several direct benefits to students:
- While fifth graders are in a separate area, they can be strategically integrated with older students, giving them new opportunities for more advanced curriculum and activities.
- Fifth graders will also experience a smoother transition into middle school, and later high school, by having extra time to acclimate to their new student body and building. They will now spend four years with their intermediate/middle school classmates before moving on to high school.
- All grades have access to additional classes and extracurriculars, thanks to the larger, more flexible learning space. This includes things like a new agriculture program and Project Lead the Way
- Even with more students on campus, the new site design improved traffic flow and student safety by extending vehicle access all the way around the school and separating drop-off and pick-up for fifth and sixth grade from seventh and eighth grade.
- With the entire corporation’s intermediate and middle school staff in one place, opportunities for teacher collaboration are greater than ever before. This means more integrated and consistent curriculum for students across all grades.
Thanks to an efficient design process and lower-than-anticipated construction bids, the project also came in under budget. This left the school corporation with additional dollars to put toward enhancements of the existing building on the campus (now the intermediate school). These unexpected improvements allowed for a more seamless integration and flow between the original building and new addition.
Corporation-Wide Transformation
The Kesling Campus project happened at the same time span that LPCSC was revamping one of its elementary schools and building a new performing arts center at LaPorte High School. While all of these projects dramatically improved equity and opportunity for students, the intermediate/middle school project, in particular, had a ripple effect across the corporation.
Incorporating fifth grade into the Kesling Campus freed up space in all of the corporation’s elementary schools to add PreK classes. Previously K-5, the new PreK-4 elementary format prepared LPCSC for impending legislation that could make PreK programming mandatory in Indiana.
The consolidation of middle schools also left the old Boston Middle School building vacant and available for new uses. This building is now being renovated for use by LPCSC central administration and special education offices, as well as for a special education preschool and alternative education. This in turn frees up space at the current central office building, where districtwide support services will be relocated. This new use for the Boston site also alleviates a major traffic headache for the neighborhood, as the streets surrounding the campus were in gridlock during school drop-off and pick-up periods.
One of the key additions to Kesling Campus is a new running track and artificial turf football field. These athletic facilities aren’t just available to intermediate and middle school students, but they’re also used as practice facilities for high school teams and community athletic programs. Coupled with the new performing arts center at the high school, this further enriches the corporation’s shared extracurricular offerings.
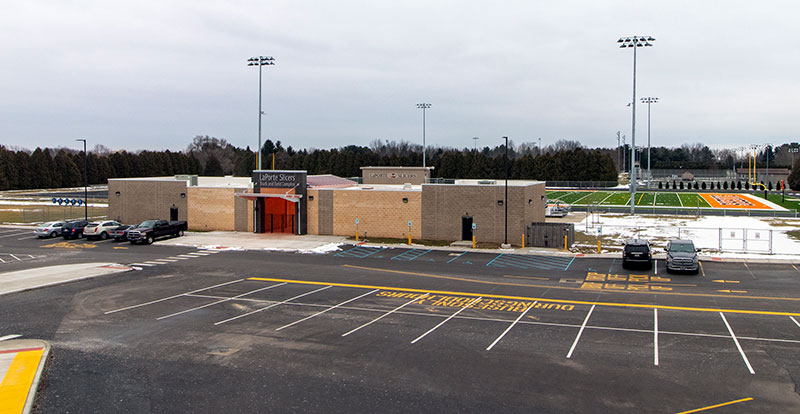
New athletic facilities at the Kesling Campus
The new, robust campus has become a focal point in the district and helped LPCSC position for the future. The corporation was able to complete the $34 million project without a referendum. Now they’ve purchased additional land near the Kesling Campus that will be used to expand its agriculture program and other potential programs.
When talking with administration and staff about the completed school—which opened for the 2019 Fall semester—the success of the project is obvious. The building is both beautiful and functional; and students, teachers, parents, and community members alike are incredibly proud of it.
But this project did more than provide a new learning space for students. It changed the trajectory of the entire school corporation. Incredible what one building can do!





