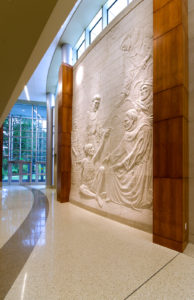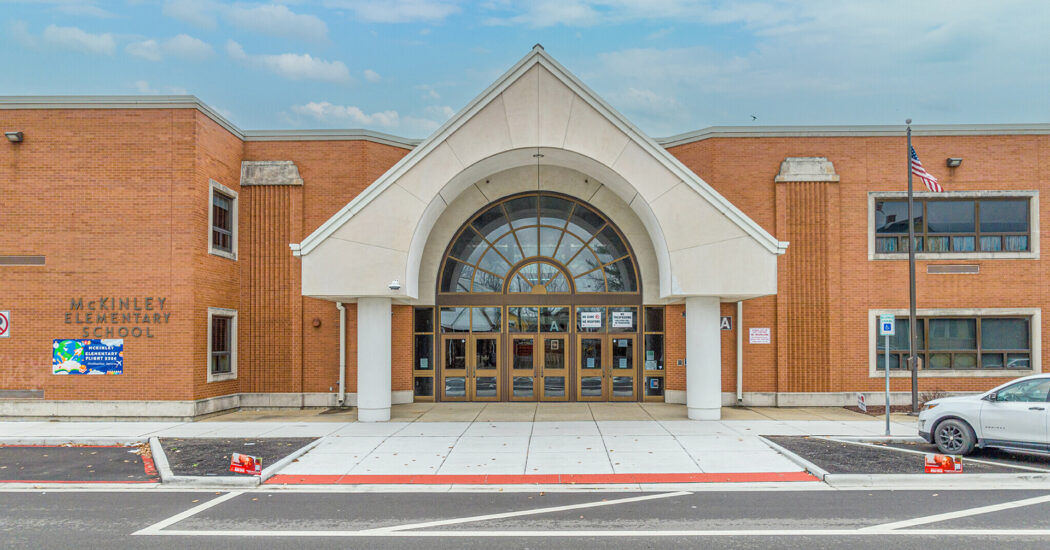Designing for Function in Educational Spaces
-
Category
Innovation -
Posted By
Lisa Gomperts -
Posted On
May 17, 2016
When it comes to designing a new education space, you need to think from the perspective of those who will be using it the most: students and teachers. The space needs to function in ways that will serve their functional needs, spark their creativity, and enhance collaboration. There are both similarities and differences in what both groups will require from their space to deem it successful.
From an architectural perspective – to make a space functional for both students and teachers, it will require:
- Easy access to technology within the classroom and collaboration areas, including charging devices, projectors/display monitors, and computers.
- Flexible spaces that promote collaboration and will allow for customization on classroom setup based on specific tasks – i.e. whiteboards and mobile furniture.
- Glazing – to bring in natural day lighting into the classroom and to enhance connectivity to other students and faculty through the strategic placement of windows, glass walls, or doors.
- Special acoustical systems may need to be added to large classrooms, more common in higher education facilities, in order for teachers to be heard all around the room. Wall and ceiling treatments could be needed in this case to help with speech clarity.
- A personalized space that reflects their mission, program, or values helps to create a spirit and sense of belonging for the building. Unique architectural elements will add a sense of life and give the students and teachers a space they feel connected to. Take the Marian University College of Osteopathic Medicine as an example of how we were able to implement the university’s unique values into the architecture of their building.

Franciscan Art Piece
From a student-specific standpoint:
- Accidental Interaction Space – Several different size spaces with a variety of furniture styles to create collaboration opportunities. A great deal of learning happens outside the classroom.
- Breakout spaces are important in higher education facilities, allowing students room for group work sessions and individual study spaces.
From a teacher-specific standpoint:
- User Friendly/Robust Technology – Consistent technology set ups from one teaching space to another that will allow instructors to capture notes and share with students
- Separate rooms away from students where they can go to either socialize with other teachers or plan for their next class
Whether designing for K-12 or for higher ed, the above points will help assure the facility will function well for those who use it from an architectural perspective. The space needs to simultaneously address the student’s overall needs for technology access, quiet study space, and collaboration opportunities while also assisting faculty and staff to better perform their tasks and provide a quality education.
We will take a look at how interior design plays an integral role in educational spaces in a later blog.







