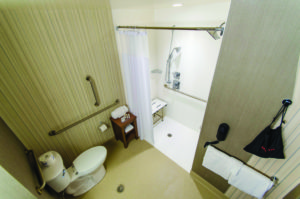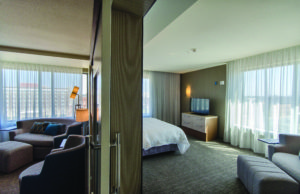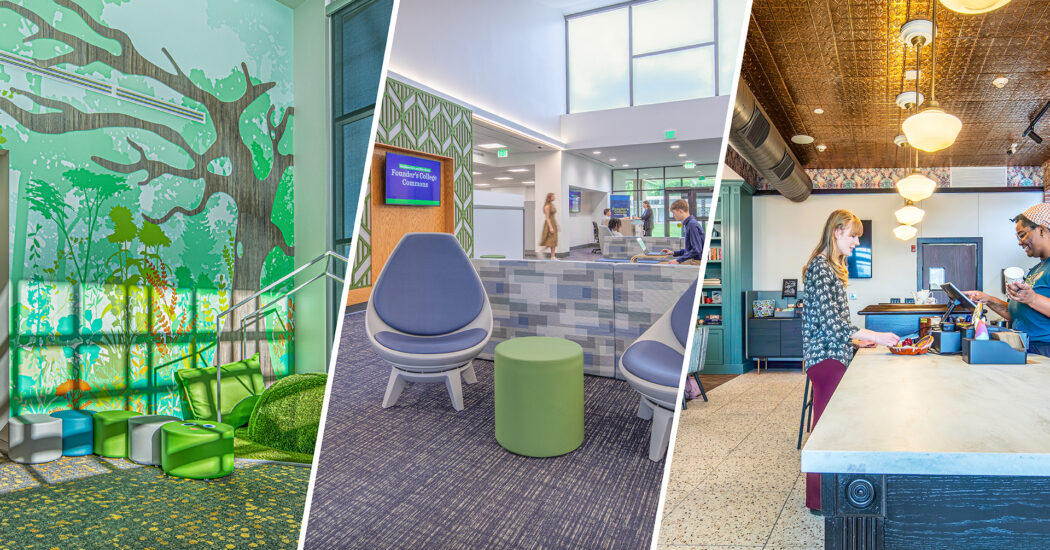Designing for Accessibility
-
Category
Studio-Community, Innovation -
Posted By
Cindy McLoed -
Posted On
Apr 27, 2016
At Schmidt Associates, we’ve been sensitive to the design needs of those with disabilities for a long time. For one of our more recent projects, The Erskine Green Training Institute and Courtyard Muncie, we met with Self-Advocates from The Arc of Indiana before jumping into the planning and design process. Several Advocates use wheelchairs and demonstrated for us how they perform everyday tasks. This helped us figure out what we needed to do beyond accessible design guidelines to fill the gaps so that they would have an easier time maneuvering through the spaces.
One of the biggest eye-openers for us during this process was recognizing that some people only have the use of one hand. This helped us realize that an accessible room may follow all design guidelines but would still be unusable for some people. Creating mirrored accessible rooms provides options for guests of the hotel. Those rooms have grab bars and plumbing fixtures set up according to right or left hand use. The location of a shower and toilet grab bars may not seem as important to someone with the function of both hands, but this is just one way our design integrated greater accessibility.

Courtyard by Marriott – Arc Hotel Accessible Bathroom
Another design aspect that allows better access is the use of automatic doors. Most buildings have door actuators (push pads) or automatic sliding doors to operate the doors. From our conversations with the Self Advocates, it was determined that it would be suitable to place automatic door openers on the accessible hotel guest room entry doors. This convenience factor makes it that much easier for guests to navigate through the doors.

To make facilities more accessible for those that use wheelchairs, there are other design ideas we provided at the hotel to make it easier to move around: wider door openings, sliding doors, and minimal floor transitions.
- Creating wider door openings is a simple design change that makes it easier to maneuver through in a chair.
- Sliding doors were used in several locations instead of swinging doors in the hotel guest rooms. The sliders won’t get in the way of the chair turn-around space.

Arc Hotel Room with Sliding Doors
- The transition between tile and carpet flooring materials was minimized by feathering under the carpet to build up to the tile height. This allowed the threshold to be smooth and easier to pass over in a chair.
We appreciate the chance to learn things from the Self Advocates of the Arc of Indiana that we can use on other buildings!







