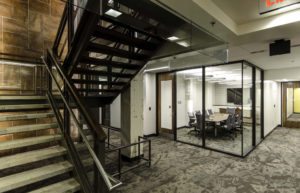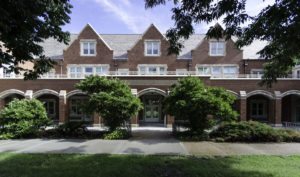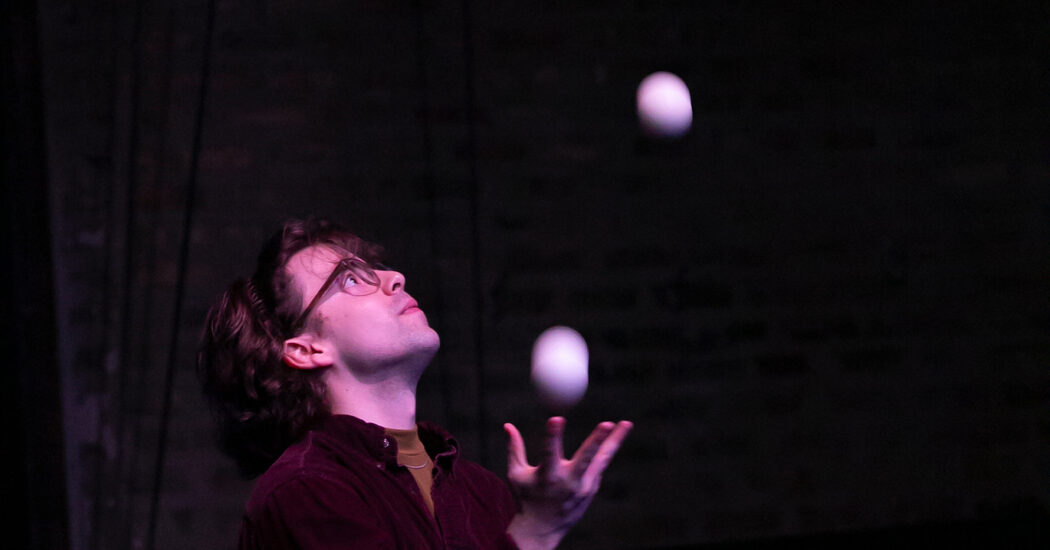AIA Indiana Design Award
-
Category
Achievements -
Posted By
Schmidt Associates -
Posted On
Oct 12, 2015
Honor Award
Indiana University Rotary Building
Submission Category: Preservation/Adaptive Reuse/Renovation
Project Type (Specify Use of Building): Office Space
Project Address: 702 Rotary Circle Indianapolis, Indiana 46202
Date of Substantial Completion: May 2014
The IU School of Medicine educates the second largest medical student body in the USA. The school’s commitment to excellence in education is manifest in the preservation and expansion of the Historic Rotary Building, located at the heart of the IUPUI Campus. It occupies a key property between the Sidney and Lois Eskenazi Hospital and the modern Riley Children’s Hospital. One of IUPUI’s long-lost treasures, Ball Gardens—designed by the renowned Olmsted Brothers—is located to the south and was restored simultaneously under a separate contract. The 1931 structure, originally designed as the Children’s Convalescent Home, is one of the few remaining historic buildings on campus and an important backdrop to the gardens.


The primary project goals included:
• Preserve the distinctive character of the building and capture its spirit.
• Transform this jewel of a building into a modern office facility for the IU School of Medicine.
• Make the building a distinctive campus asset in its setting among the new Eskenazi Hospital, Riley Children’s Hospital, and the restored gardens.
The restoration/adaptive reuse maintains the historic fabric of the building, maximizes connectivity to the campus, and gracefully integrates modern office and meeting space. The enclosed sun porch was removed to restore the front porch to its original look and feel at the main entrance. Directly above, an original second floor roof terrace was re-created and overlooks Ball Gardens. To further enhance the experience of being part of the campus, pathways accessing the site from all directions were re-established.
The look and feel of the original windows—including re-creating the window frame face profiles while integrating vision glass into the upper frames—helped make the historically sensitive renovation possible and brought natural daylight deeper into each floor plate. Other exterior strategies included the replacement of failing exterior metals with historically correct metal profiles and colors, and the restoration of the brick and limestone masonry to a fully watertight condition.
Interior space planning was challenged by the need to meet multiple program needs for a variety of users in the School of Medicine. The new layout has creative open office solutions and enclosed offices within the existing building framework. A new communicating stair is a focal element, and assists with wayfinding. The third floor ceilings were opened up to express the rooflines within the workspace.
Other interior strategies included preserving the historic Rotary emblem and reincorporating it into the floor tile of the public space; pulling colors, materials, and textures from the building’s exterior, specifically the copper, through the project’s modern interior space; and historic windows were integral in creating an open office concept with incidental seating around natural light sources.
The new building interior features a timeless, modern environment with a sophisticated material palette to enhance the existing historical character. The railing on the new communicating stair takes its cues from the rail design of the existing egress stair. Existing wood stain color and detailing informed new wall paneling in public areas. When existing interior wood windows were uncovered during selective demolition work, the design was adjusted and the windows were refinished. Plaster ceiling coffers and crown mouldings were also restored.
Utility routing for multiple campus structures runs through and around the building. The Team worked closely with campus facilities directors to pre-plan all current and future routing and to design the project phasing and shut-off switchover schedule. With no room to expand, crawl spaces under and adjacent to the basement were utilized to relocate utilities and create lower level occupiable space. Energy usage was optimized through the integration of a highly efficient, active chilled beam system supported by campus utilities, helping to achieve LEED Silver Certification or higher while meeting a project goal. The high-efficiency heating and cooling systems were designed to outperform the ASHRAE 90.1 baseline for existing buildings by 40%. Approximately 90% of the building lighting is from an LED source and 98% of the building is equipped with motion sensor-controlled lighting.
Creating a new home for the School of Medicine to relocate offices for the Center for Global Health, the Office of Medical Education and the Department of Medicine Divisions of Pulmonary, Gastroenterology and Hepatology, fulfills the third goal of making the Rotary Building a distinctive campus asset — because these professionals will be at the new crossroads of an exciting and expanded medical campus.
In the end, the School of Medicine has a technology-forward facility with new, modern interior functionality for faculty and students, while maintaining its historic character.






