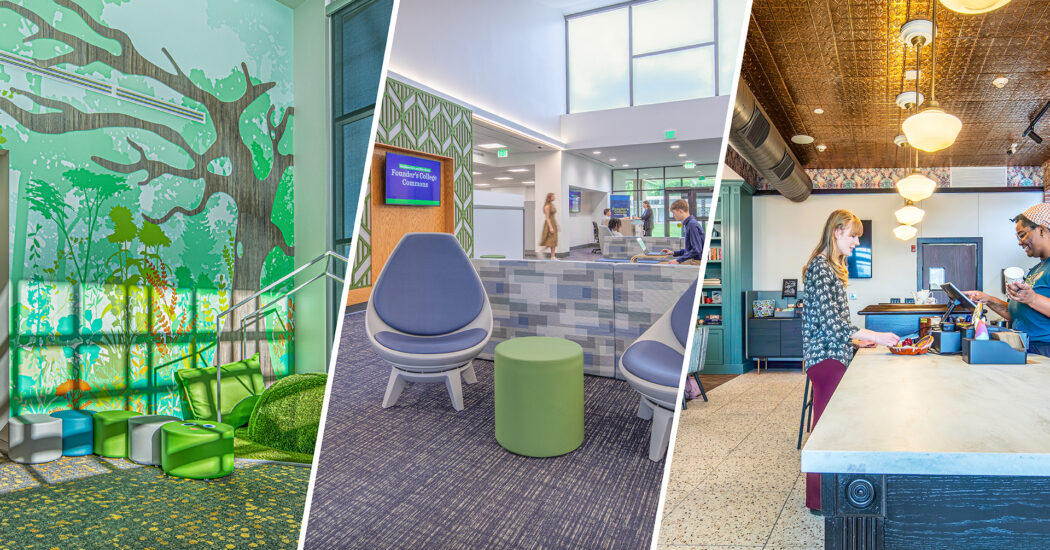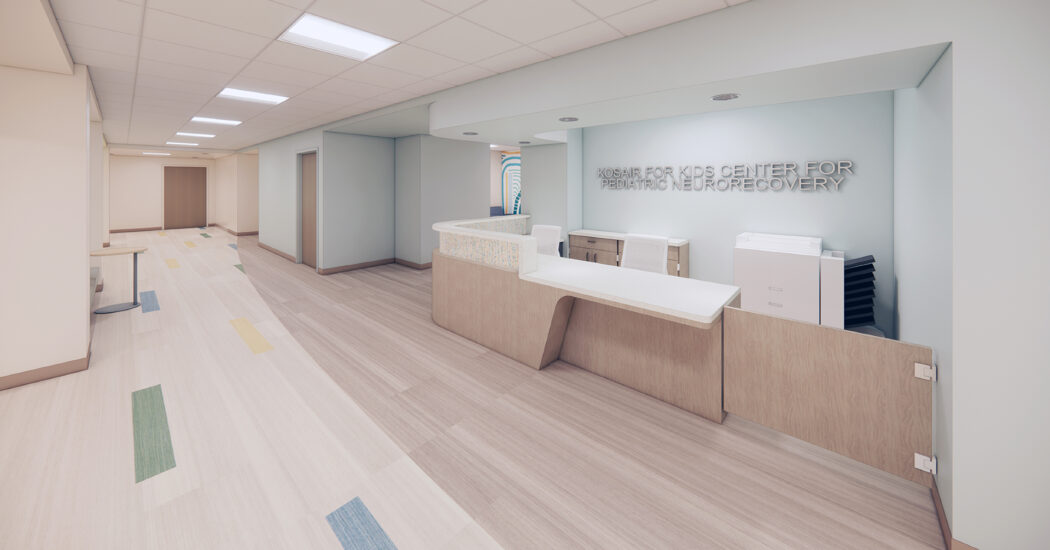A Word from Our Owners – Butler College of Education
-
Category
Studio-Higher Ed, Perspectives -
Posted By
Schmidt Associates -
Posted On
Sep 17, 2019
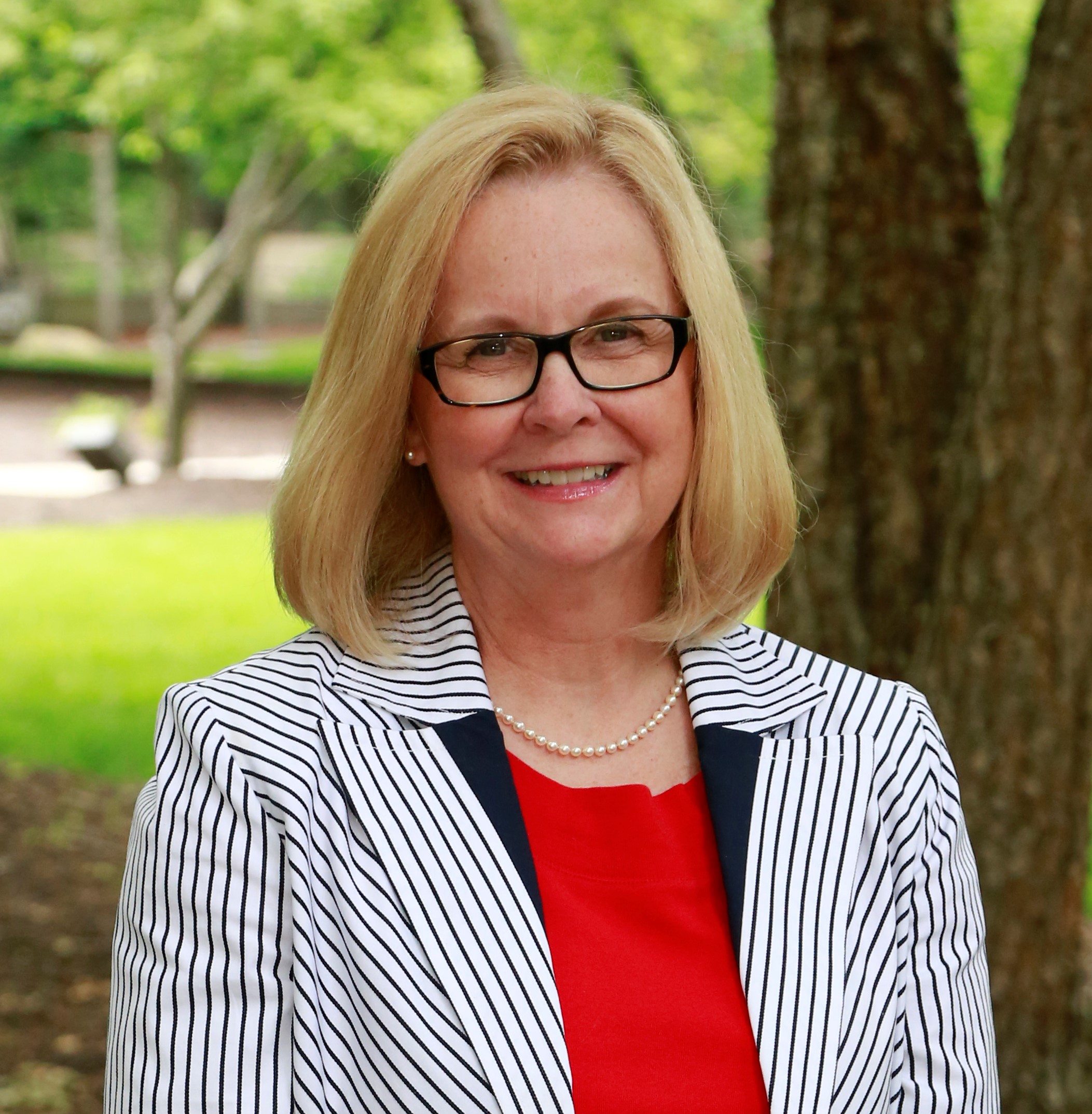 Dr. Ena Shelley was appointed dean of the College of Education at Butler University in June 2005. Shelley’s experience with the College of Education began 37 years ago when she joined the faculty as an assistant professor of early childhood education in 1982. Now Dean and Professor Emerita, Dr. Shelley retired in the spring of 2019.
Dr. Ena Shelley was appointed dean of the College of Education at Butler University in June 2005. Shelley’s experience with the College of Education began 37 years ago when she joined the faculty as an assistant professor of early childhood education in 1982. Now Dean and Professor Emerita, Dr. Shelley retired in the spring of 2019.
Schmidt Associates worked with Dr. Shelley and the Butler College of Education to transform the former Christian Theological Seminary (CTS) into an innovative space to educate future teachers. The project was considered an adaptive reuse of the original building.
Why did you need a new space for the Butler College of Education?
We were in historic Jordan Hall, probably one of the oldest buildings on campus. We were overcrowded and had outgrown the space; it was not functioning well at all. We didn’t have any space for gathering faculty would meet at a professor’s house.
The college had grown, the faculty had grown, but the space was never designed for us to teach the way we want our future teachers to teach. For example, in our classrooms, the computer cart was located at the front of the room. As the student, you were the receiver of the information. We called it our throwback to Conner Prairie—like the old traditional school house. It was time for a new home.
What was your goal with this project?
I spent a large part of my career studying the philosophy of Reggio Emilia in Italy and its approach to childhood education. A large part of this practice is “environment as the third teacher.” Environment influences the types of learning experiences you can offer. One of my goals was to have an environment that mirrored and encouraged a deeper understanding of this approach to teaching and learning.
One of the practices Reggio employs is transparency. Is it visible what is going on? Not when you have hallways and closed doors. You have to have light and glass so you can see and hear what is happening. A building that was retrofitted like we had met none of Reggio’s criteria.
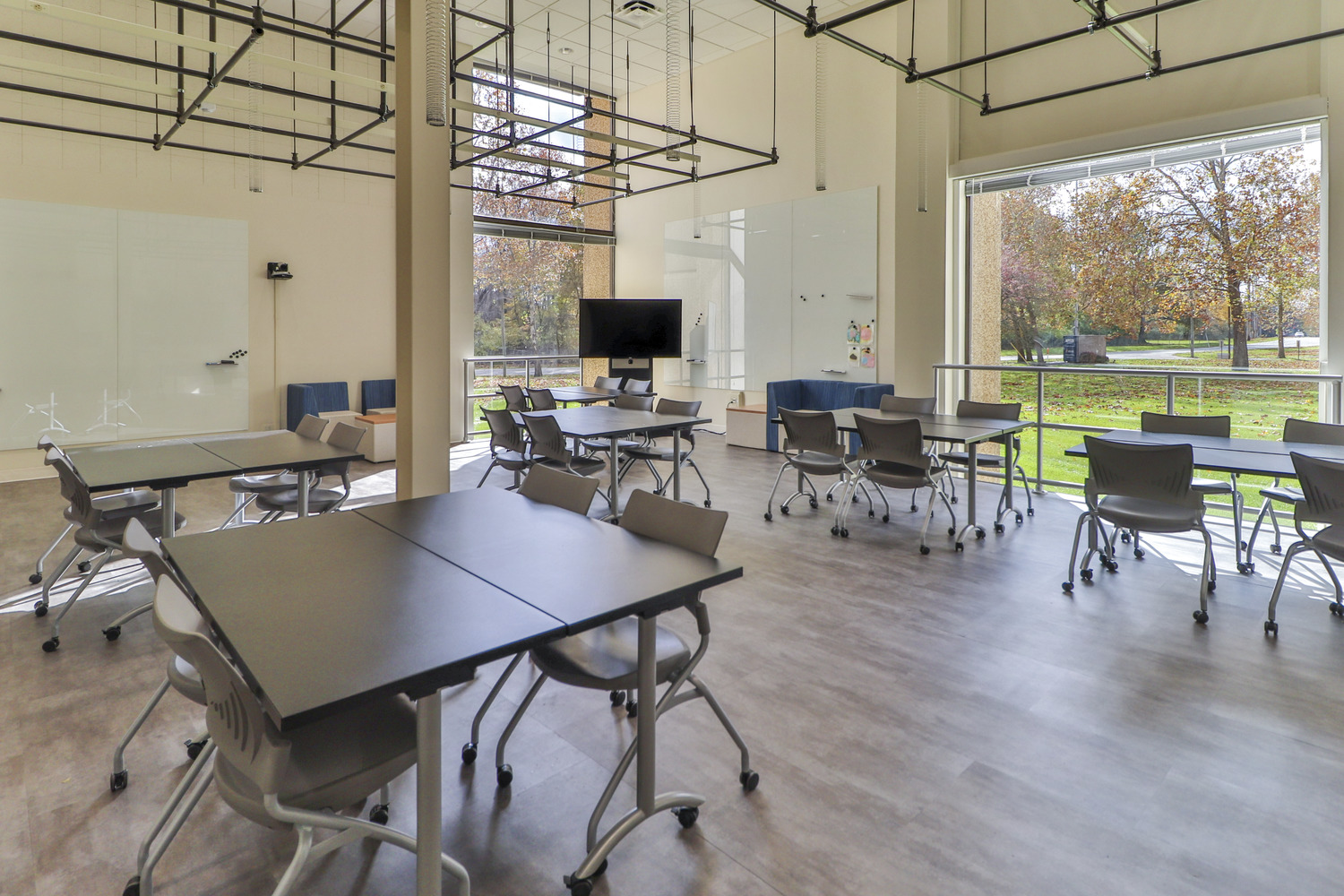
Flexible classroom at Butler University College of Education
Why did you decide on adaptive reuse instead of new construction?
I really think it’s important to repurpose and reuse. This goes back to my affinity for European culture. Why do we in the United States not value things that were built, rather than tearing down and building new? We don’t keep anything that is more than 100 years old. If we maintain this attitude, we will never have a sense of purpose and place in history. It’s about preserving the past but honoring the future. It’s being responsible to our environment.
If we look at everything as a canvas, we get to paint the masterpiece. What could it look like? That’s part of the creative process that I think we need to keep in ourselves.
Why did you choose the former CTS space for the new college?
This space was perfect for the Reggio approach; it was a workable solution. I could stand in one space and see all the way around the building through the glass. The interior courtyard, that’s like the Italian piazza—a gathering place. I could stand here and picture what it could look like and what kind of teaching and learning could happen in this space. It was like handing me an Italian canvas.
Butler is also expanding in that direction, and purchasing this building and the grounds allows us to face south as well as north. In a matter of years, people will think that’s always been the case.
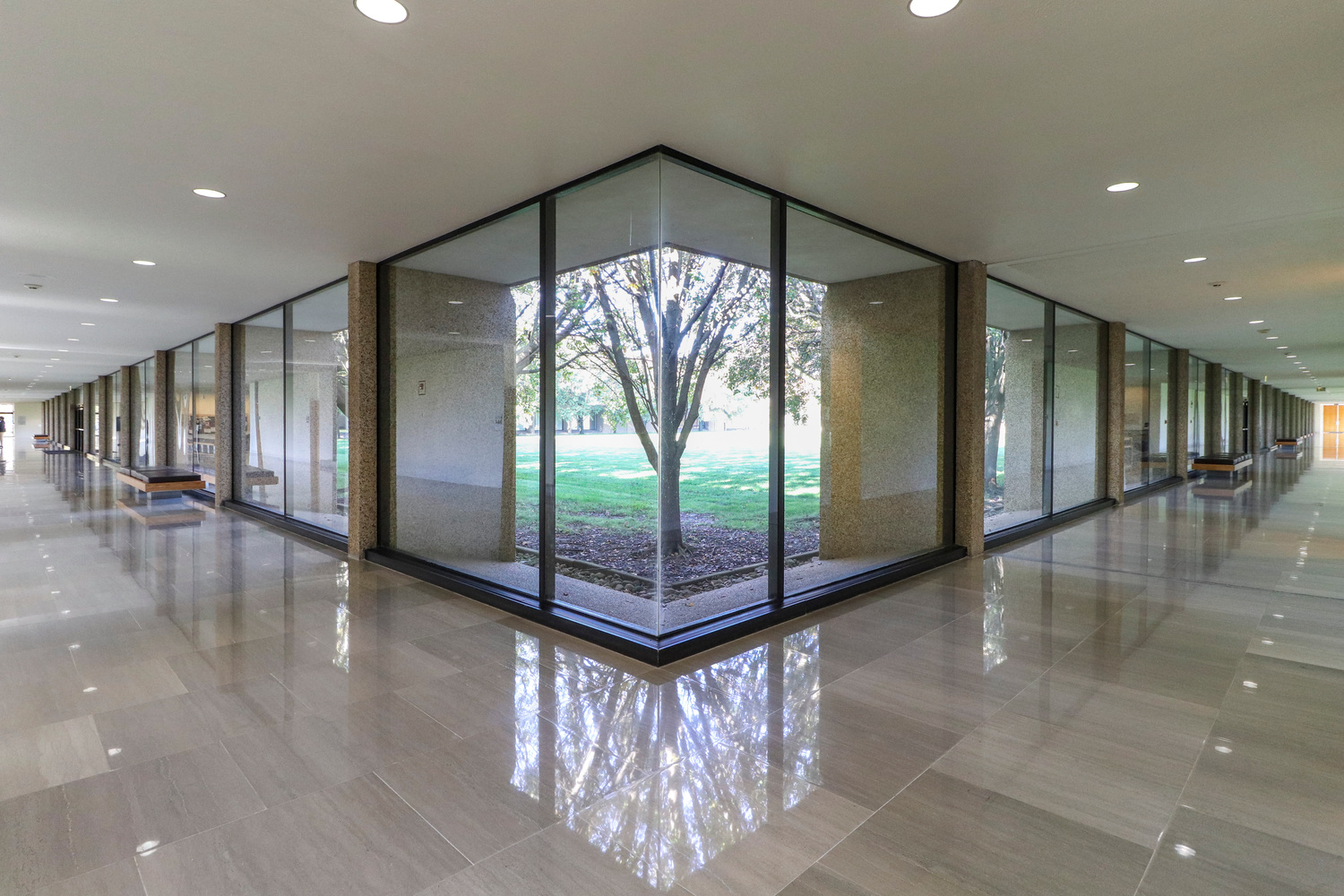
Courtyard view at Butler University College of Education
What challenges did the space present?
We of course had to bring things up to code, the HVAC and electrical. We had to elevate the floors to be ADA compliant and to improve acoustics. But once all that is fixed, it’s fixed for a long time.
Probably the biggest challenge was that faculty now have to share offices in the new space. They all had individual offices before, but there wasn’t enough room to do that here. This would not have worked at every university, but they were fabulous because they are so collaborative. We’re all excited about sharing and learning from one another. We were also intentional in providing huddle rooms and work rooms for faculty to use.
Were there any unexpected benefits the space provided?
We found a treasure trove of furniture in storage that was originally designed and built for the building. We refinished it, and it was like bringing it back to what it was supposed to be. It’s stunningly beautiful. Come to find out, if you were to purchase one of the desks we found today, it would be $6,000—and it was just collecting dust!
What was unique about the process?
It was an unusual renovation because it was not a merger of Butler and CTS, but a collaboration. We’re still sharing that building with CTS.
They had to bear the hardest part of the project because they were still using the building and had to put up with the renovation. Plus, they were giving up space that had been theirs. I wanted to be so respectful of that because that’s hard. We really worked hard on relationships and thanking them for putting up with us.
It has worked out so well. They have been so welcoming and gracious.
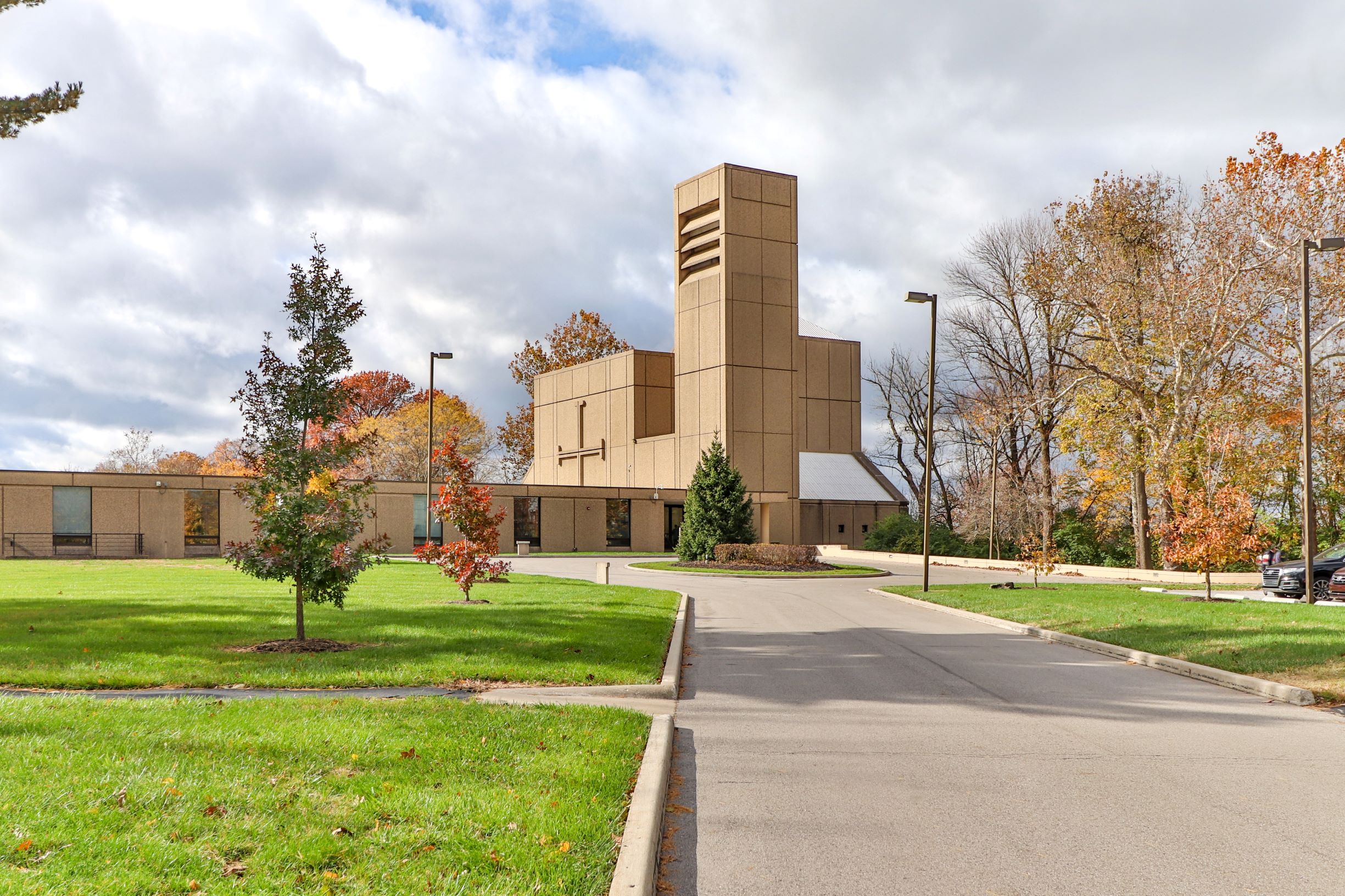
Main entry at CTS
How did you make sure the space would be useful long into the future?
We focused on multifunctional spaces. One of the new classrooms was two classrooms before, and neither one functioned. We put in soft furniture, moveable tables and chairs, cameras—we wanted it to be used for everything from science to art to meetings. We wanted to show how a space can be transformed simply by the kind of furniture you choose.
We also installed a rod and rail system where we can make learning visible by documenting and displaying what happens here. You can see on the walls what it means to be in the College of Education at Butler. It makes the building tell a story. That is a design element that will always be growing and changing.
There are still spaces to be done in the building. Let’s learn how we are using this space. When we are ready to do those other rooms in a few years, what will we have learned?
See the new space in use in the video below!
Learn more here: South Campus Flythrough






