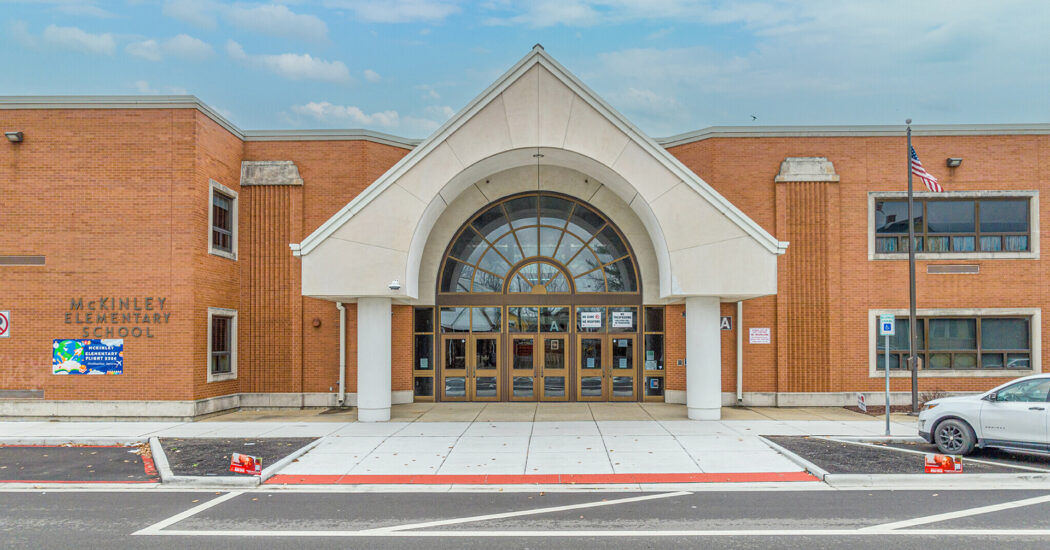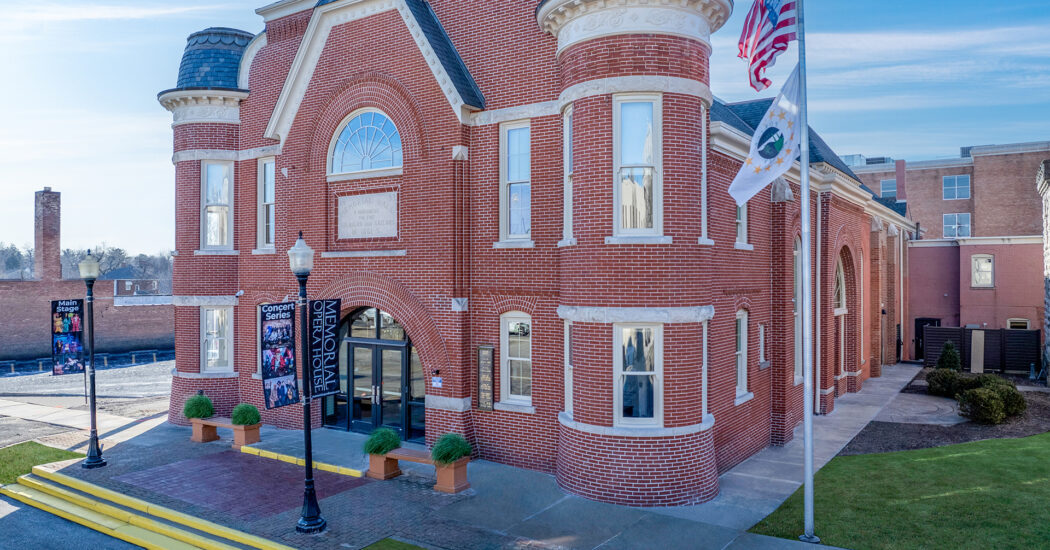Designing Residence Halls Specifically for the Student
-
Category
Studio-Lifestyle, Studio-Higher Ed, Perspectives, Innovation -
Posted By
Ron Fisher -
Posted On
Feb 05, 2019
Integrating specific academic environments into five Ball State University Residence Halls was a key early design consideration for the combined $144+ million projects. There was an opportunity to create an interplay between pre-millennial student lifestyle, academic, and career interests while also optimizing for energy efficiency. By adding the latest technologies, new amenities, and flexible design elements into the residence halls, a new sense of camaraderie and function can be seen throughout.
Here’s a synopsis for each:
Botsford/Swinford Residence Hall – Emerging Media Center
Size: 164,000 square feet
Cost: $27,800,000
- Audio and video production studios
- New lounge spaces
- Demonstration kitchen—enables guest chefs to demonstrate food skills including healthy eating and unique cooking styles
- Original structure was demolished to its concrete frame and foundation
- It was designed for LEED Silver certification and received LEED Gold certification.

Botsford/Swinford
Schmidt/Wilson Residence Hall – A Living-Learning Community for Dance, Theatre, and Design Students
Size: 154,000 square feet
Cost: $33,000,000
- Two-story lounge spaces and central lounge with a performance area
- Dance studio, black box theatre, computer lab, fitness room, and drawing room
- Strong sense of collaboration and camaraderie
- The new facility re-images the entry into campus where students are center stage
- This project received LEED Gold.

Schmidt/Wilson
Studebaker East Residence Hall – Creating A Home-Away-From-Home For International Students
Size: 109,750 square feet
Cost: $18,450,000
- Student collaboration is enhanced through a new multi-purpose room and three two-story lounge spaces
- Lounges are equipped with kitchens so students can share cultural foods
- Provided a sense of community for present and future students
- New highly efficient mechanical, electrical, plumbing, and technology systems throughout the building resulted in LEED Gold Certification.

Studebaker East
DeHority Residence Complex – Collaborative Spaces for Honors College Students
Size: 131,070 square feet
Cost: $21,920,000
- Integrating social, learning, and living space so dedicated honor students can combine interests and ambitions
- Semi-private restrooms with lockers. Each room has stackable furniture and adjustable wardrobe closets
- Students can take advantage of the exhibition hall for meetings and presentations
- Ball State’s first LEED Silver certified building on campus.

DeHority
New Residence Hall 1 – Construction is underway for the third living/learning community developed from the North Campus Master Plan.
Size: 137,700 square feet
Cost: $43,600,000
- Built for S.T.M. students and equipped with a makerspace, fabrication lab with 3D printing capabilities, and a virtual reality pod.
- New campus neighborhood
- Living/Learning Community
- Site amenities include a fire pit and hammocks
- LEED Certification anticipated

New Residence Hall 1
Like what we did? Need someone for your next project? Let’s Talk!







