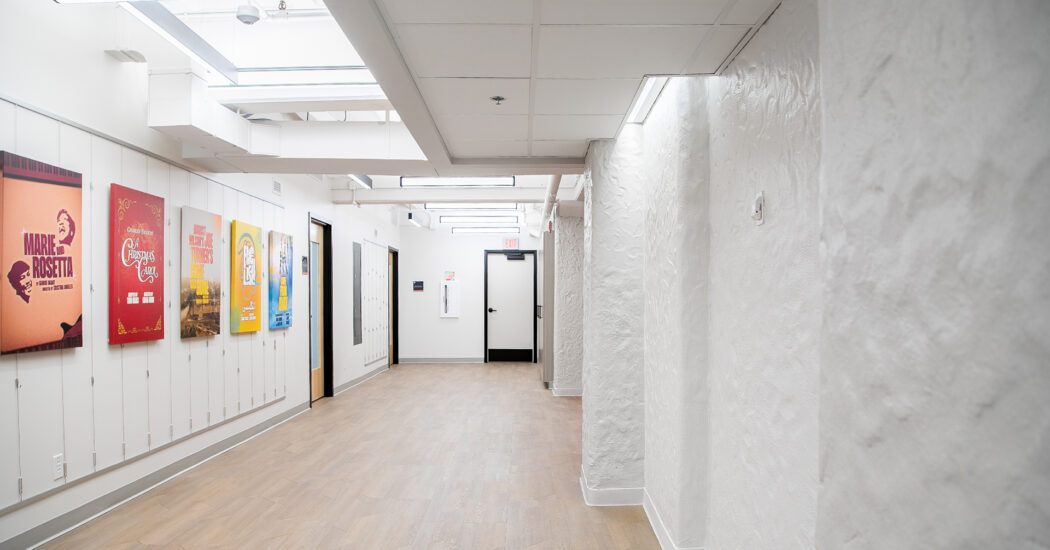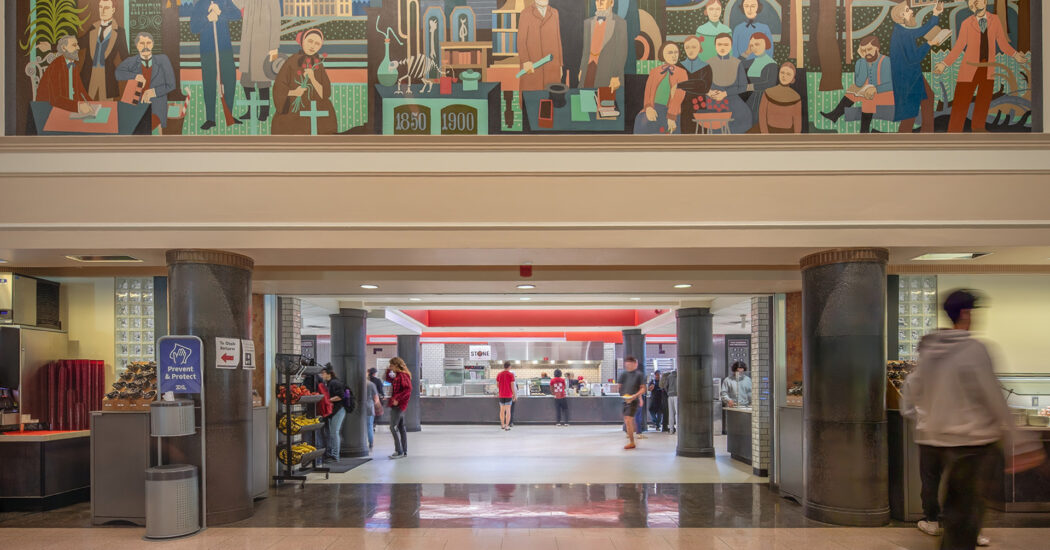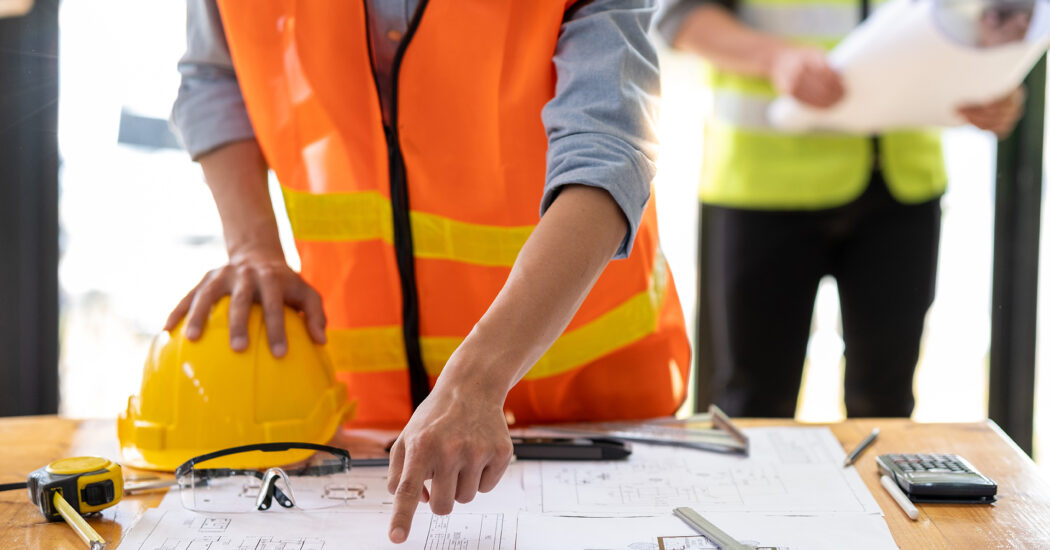Tools to Inform Design
-
Category
Innovation -
Posted By
Eric Broemel -
Posted On
Jun 13, 2017
Site Analysis with Daylight and Wind
Good engineering design begins with a comprehensive understanding of not only where your building sits in the world, but how it sits on the site. Utilizing tools like Green Building Studio in Revit, the Schmidt Associates team is able to test various site configurations to inform design.

For example, on Ball State University’s campus, Schmidt Associates was able to understand, through wind analysis, the impact of new building geometries on existing building planes. This allowed us to optimize the location of the front door, the space between the buildings, and even influenced the strength of the door closers.

For Regenstrief Institute’s new Headquarters, daylight analysis allowed us to maximize both a limited budget and the desire for natural light. This influenced the L-shape of the building and the type and dimension of the shade structures. Ultimately the building provides the occupants with light and outdoor views while minimizing glare and heat gain.
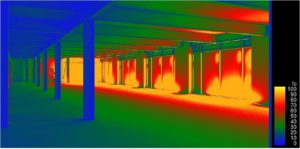
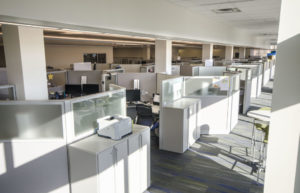
___________________________________________________________________________________________________________________________
Lighting Design
The key to proper lighting design is function and user comfort. You need to provide enough light for people to accomplish their tasks while avoiding glare and unnecessary utility expenditure. Our electrical engineers use Revit to perform a photometric light level analysis. The tool allows us to take into account all facets of the building design such as light, windows, and finishes. For example, if you have a dark floor, the space needs more light than a room with a light colored floor.
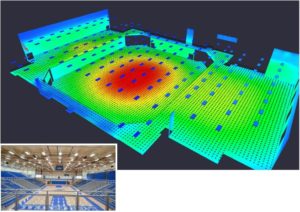
Lake Central High School
This comprehensive model, ensures you have an appropriate level of illumination based on the real conditions of each unique space. This doesn’t stop at the lighting layout, it looks at the lighting controls to make sure users can operate the system easily. It also looks at when the building is unoccupied to disable the system while not in use.
Through ease of use, and comprehensive engineering, we can ensure the building performs in the real world as designed.
___________________________________________________________________________________________________________________________
Thermal Comfort
The number one complaint of facility users is thermal comfort. It has been well-documented that what is comfortable for one human is not always the temperature comfort for another. That said, a few key strategies can influence a user’s ability to be comfortable in any space. This result starts with holistic design. As we explore different HVAC system types, a variety of modeling strategies are utilized to predict user comfort. As an example, when setting a displacement system, a thermal plume model is utilized to study the effectiveness of different design configurations based on the occupied zones.
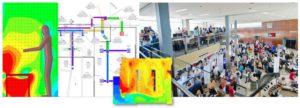
Ivy Tech – Illinois Fall Creek
From there, it is critical to give users as much control of their space as possible, within design parameters. Strategies like individual zones, thermostats, and the ability to adjust air flow with diffusers allow users to tailor the environment to their preferences.





