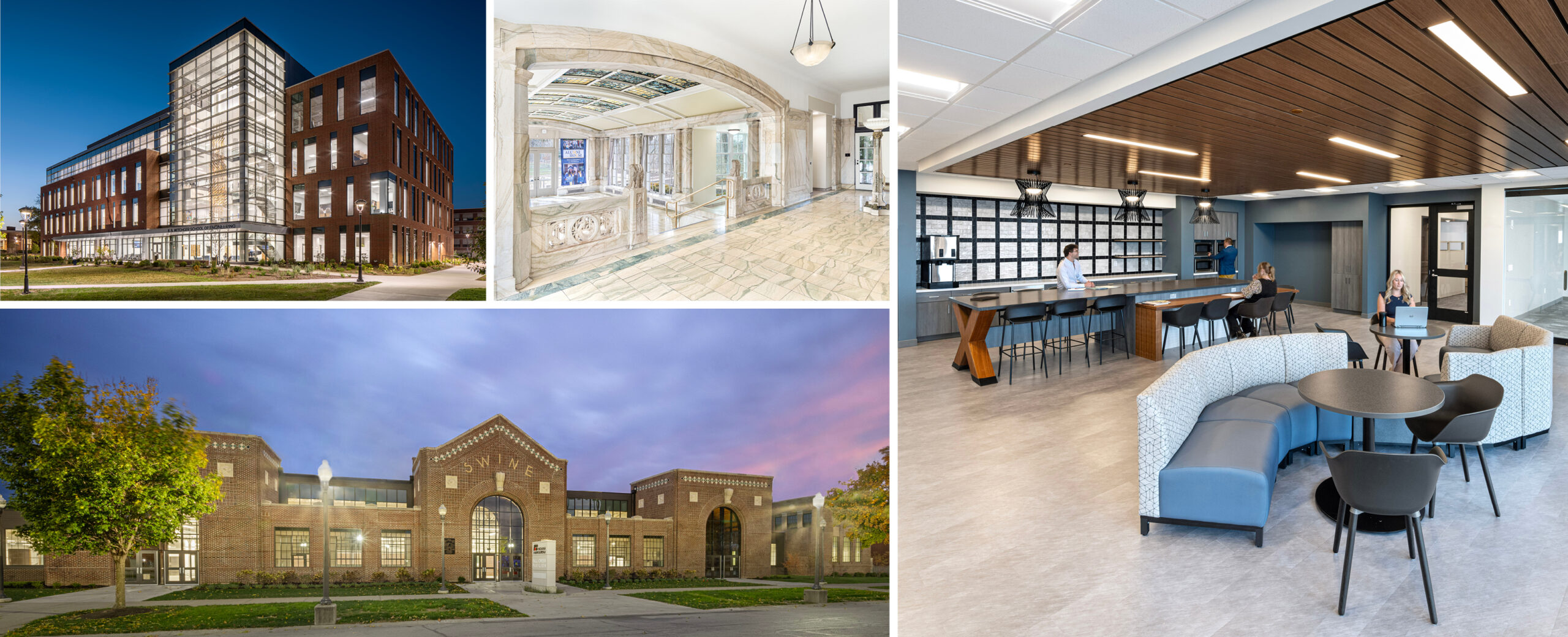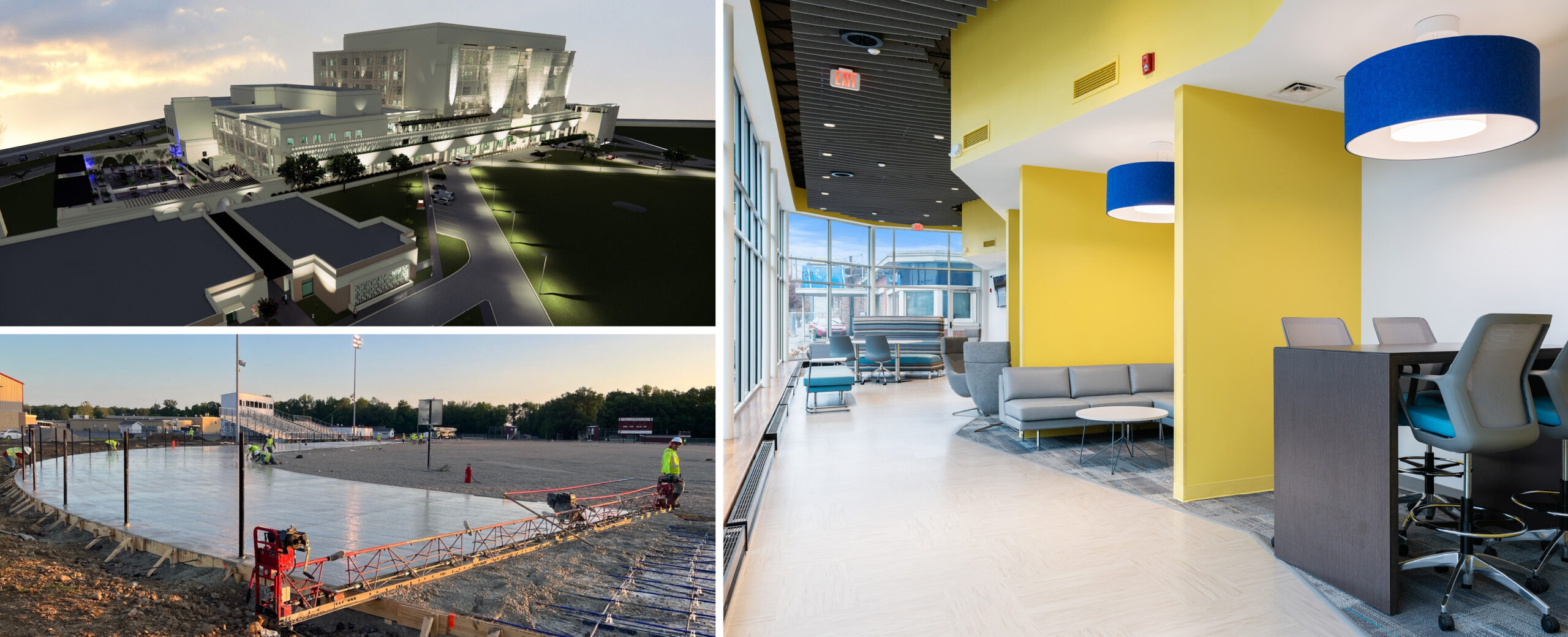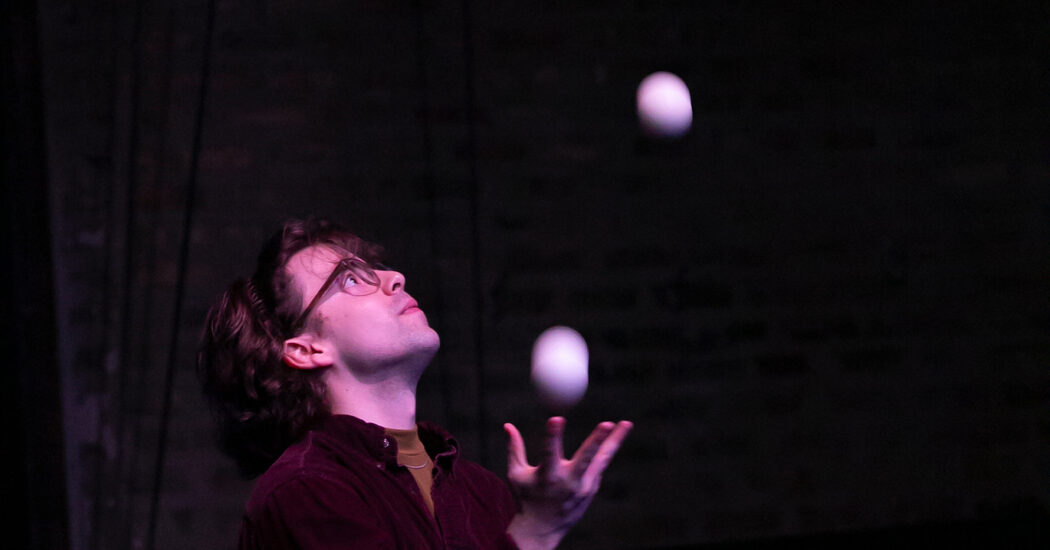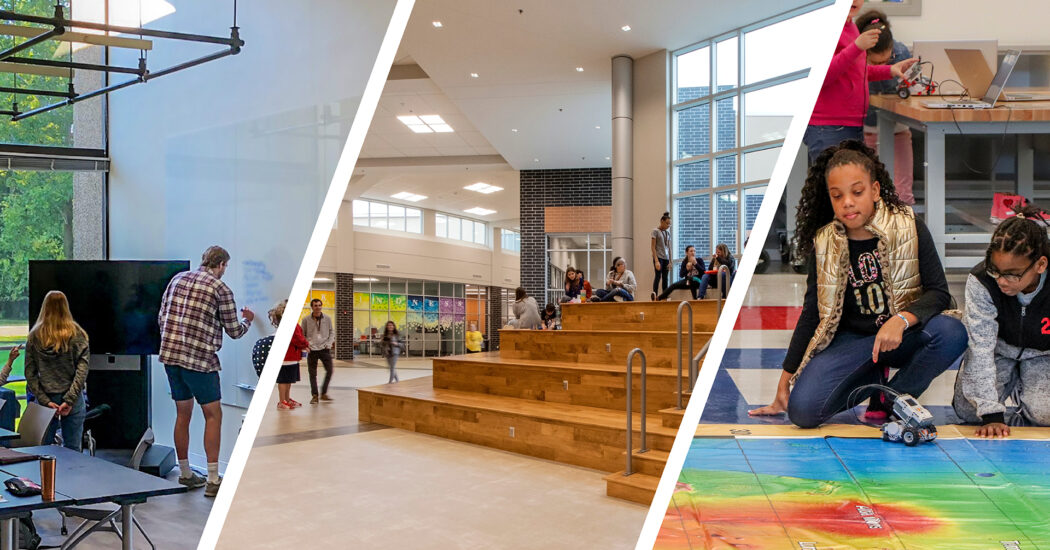Setting Dreams into Motion in 2023: Completed Projects and What Our Clients Said
-
Category
Careers + Culture, Leadership, Perspectives -
Posted By
Schmidt Associates -
Posted On
Jan 26, 2024
Looking back on 2023, it’s clear that Schmidt Associates stood at the forefront of design innovation and client satisfaction. In a year marked by substantial growth and creative challenges, the team completed over 400 projects, each embodying a commitment to turning clients’ visions into functional and inspiring spaces. Read on to learn more about some of the completed projects and to hear what Owners said.
- Indiana Farm Bureau Fall Creek Pavilion: The architecture, engineering, interior design, and construction administration work with the Indiana State Fair Commission resulted in the Fall Creek Pavilion, a true example of sustainable and community-centric design. This project not only enhanced the campus’s aesthetics but also provided a versatile space for events and gatherings, reflecting the vibrant spirit of Indiana and agricultural heritage.
- Marian University E.S. Witchger School of Engineering: The Schmidt Associates engineering team took on the Mechanical, Engineering and Plumbing work for the new Marian University E.S. Witchger School of Engineering for future generations of engineers. Because of the team’s dedication, students are learning in an environment equipped with state-of-the-art facilities. This project underscores the team’s dedication to fostering educational excellence.
- Stoll Keenan Ogden PLLC Office Design: The new office design for Stoll Keenan Ogden PLLC’s Louisville, Ky. offices merged functionality with modernization, creating a workspace that enhances productivity and reflects the firm’s prestigious reputation.
- Christel House at Manual High School and Iroquois High School Renovations: Undertaking significant renovations at two educational institutions while enhancing learning environments to be more conducive to student success and well-being, the K-12 Studio demonstrated a commitment to educational excellence.
- Sisters of Charity of Nazareth Campus Reconfiguration: The historic campus of the Sisters of Charity of Nazareth received a thoughtful reconfiguration plan from the Schmidt Associates Architecture team, balancing the need for modern amenities with the preservation of heritage and spiritual tranquility.
- Indiana’s First Post-Tension Concrete Running Track and Jasper High School Alumni Stadium: Our work in the K-12 athletic sector reached new heights with the completion of Indiana’s first post-tension concrete running track at Wes-Del Community Schools and a new stadium for Jasper High School. These facilities not only serve athletes but also unite communities through the spirit of sportsmanship.
- Alumni House at Marian University and Kosair Charities School of Physical Therapy at Spalding University: Accessibility and innovation were at the heart of Schmidt Associates’ designs for Allison Mansion at Marian University and Spalding University’s new School of Physical Therapy. These projects emphasize the firm’s commitment to creating spaces that are inclusive and forward-thinking.
 Our clients, the heart of our story, shared some of their experiences:
Our clients, the heart of our story, shared some of their experiences:
- “Our current space needed to be reimagined to include a work-life integration that made our employees the center of attention. We chose to work with Schmidt Associates because they were thoughtful, intentional, deliberate, and humble, and they challenged us to not be conventional. Participation in an engagement workshop where they sought feedback from our employees about what they want to see in their new office was a major component of our project’s success. The entire design process has been seamless and enjoyable, and that helped us deliver on a vision we never imagined could be realized.” – Greg Buccola, Principal, KPFF Louisville
- “Making the Alumni House at Allison Mansion accessible was a critical step for reaching all alumni and for connecting with the community. I call Allison Mansion the heartbeat of campus because it’s where everything started years before with classrooms, the original library, a chapel, and nuns’ quarters being housed inside. Years later, it was the preferred venue for alumni weddings, but over time and due to not being accessible, we couldn’t host many events in the mansion. We are absolutely thrilled with the final product. Every aspect was well planned out, and thanks to the design work completed by the Schmidt Associates team, the Alumni House at Allison Mansion has an elevated profile with alumni, students, friends, and community members.” – Jen Waning, Former Executive Director of Alumni Engagement Jen Waning.
- “Spalding University chose to work with Schmidt Associates because they had the right combination of relevant team and University experiences, specifically with health-related technical spaces, and they put together a thoughtful approach to the project and design process. Lisa Gomperts and the design team were a pleasure to work with because they were excellent with project management and communication. The building was old and originally built for a different purpose, however, the team worked creatively with flexibility and grace. We are grateful to them for being such a valuable project partner, we are thrilled with our building, and we highly recommend working with them.” – Caroline Heine, Chief Advancement Officer
- “The Shaukat Khanum Memorial Cancer Hospital & Research Centre has enjoyed working with John Robertson. He is an extremely well-qualified and experienced architect, with decades of experience, and I have been impressed by how approachable he is, how patiently he listens to the opinions of end-users, such as myself and how open he is to new ideas and innovation. He is always willing and available to speak to us, often coming in to work at 6 am to ensure the times of our tele-conference meetings are convenient to us in Pakistan.” – Asaim Yusuf, Chief Medical Officer
- “Schmidt Associates has been wonderful to work with. The level of professionalism and personalism is absolutely exemplary! I know this is my first construction project as a superintendent, but everyone at Schmidt & Associates has set the bar very high! It has been an enjoyable process for us at Northeast Dubois.” – Tara Rasche, Superintendent


In 2023, each project was not just a task completed but a chapter added to Owners’ ongoing organizational stories. The Schmidt Associates team doesn’t just design buildings; they craft legacies, foster communities, and shape the future. Here’s to a year of immense success and to the many more moving forward.
For more projects details, insights, and the stories behind the structures, follow the firm on Facebook, Instagram, and LinkedIn, and visit the blog regularly. Let’s continue to imagine and design the spaces of tomorrow, together.







