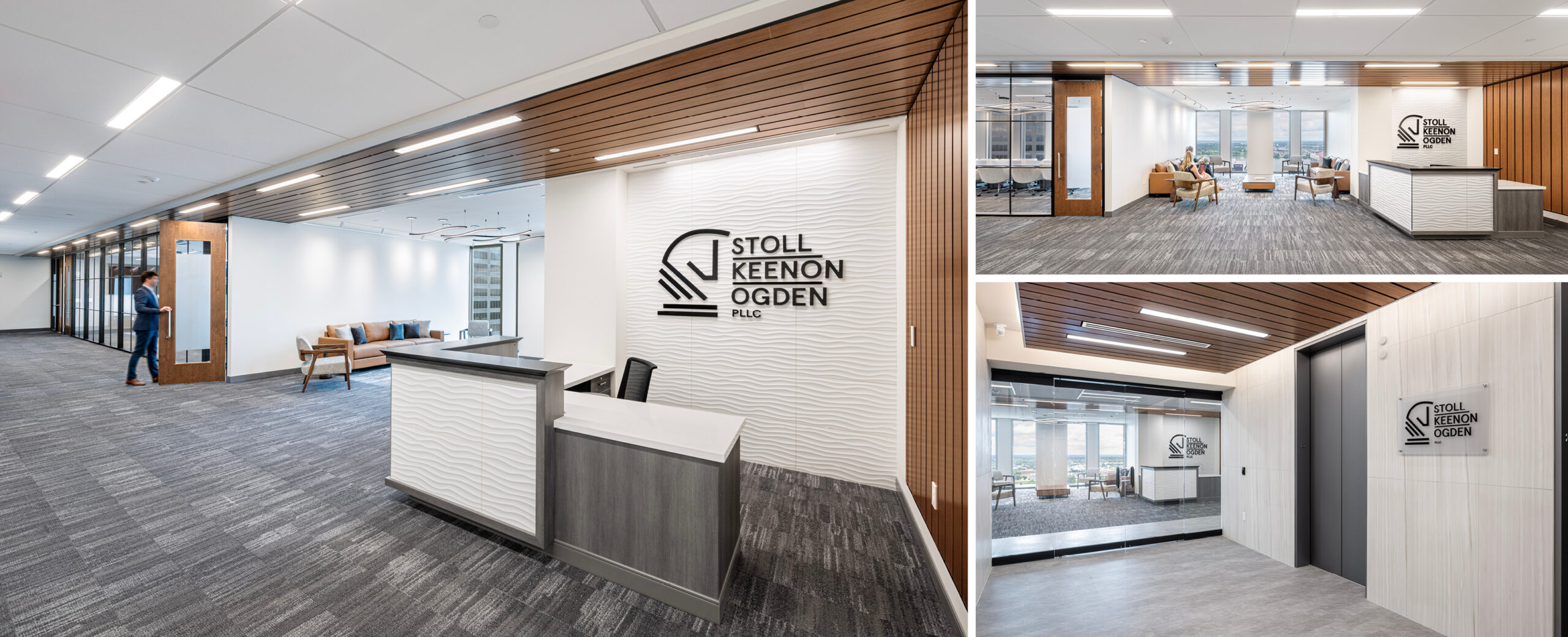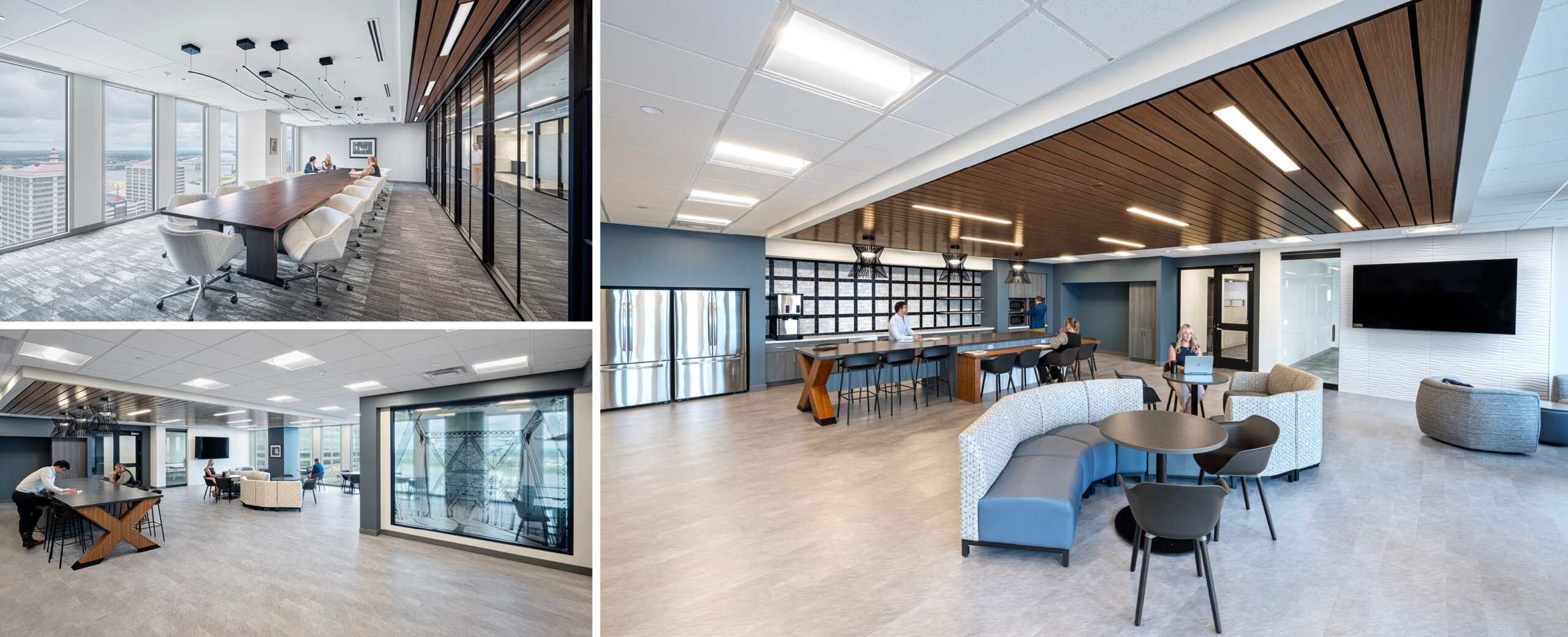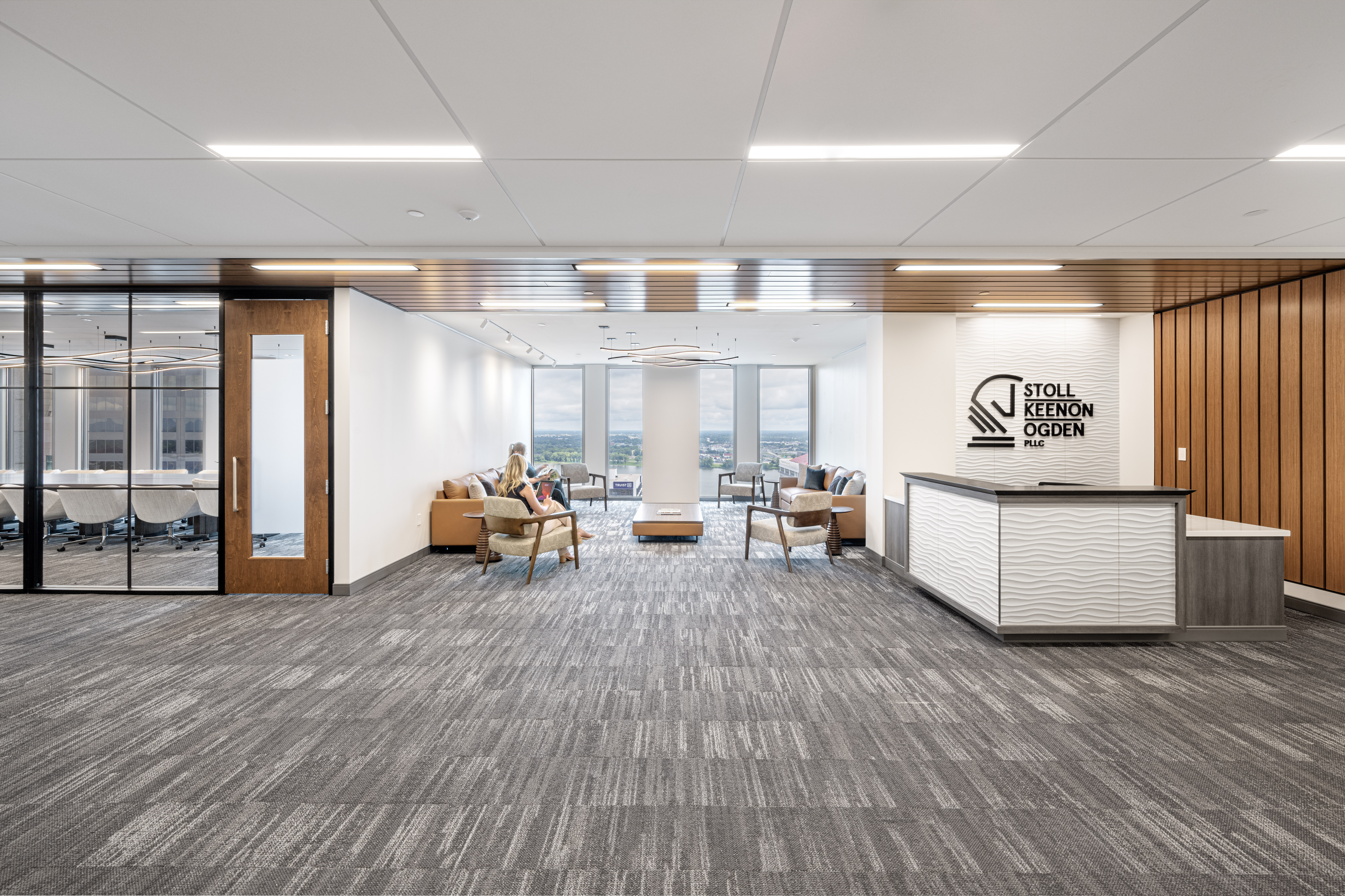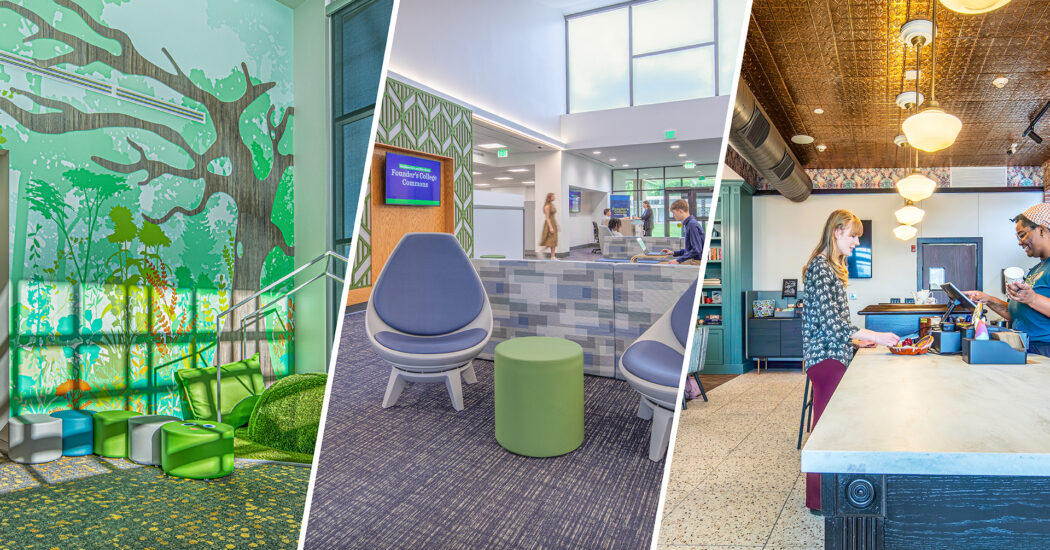A Legal Renaissance: SKO’s Innovative Office Transformation in Downtown Louisville
-
Category
Studio-Workplace, Studio-Community, Perspectives, Innovation -
Posted By
Ben Simmons -
Posted On
Oct 25, 2023
In today’s practice of law, redefining spaces to coincide with technological advancements is paramount. As such, Stoll Keenon Ogden (SKO) found itself at a crossroads, prompted by a surplus of space due to the prevailing reliance on digital files. As a result, the firm faced a critical decision: persist in an outdated and segmented downtown Louisville location or seize the opportunity to foster a new era of workspace, enticing remote workers to return to the office and recruiting fresh talent.
Recognizing the potential to create modern, egalitarian spaces, SKO undertook a bold move, relocating its Louisville headquarters to a revamped 41,698-SF space at 400 W. Market St., just a few blocks away from their former space. The strategic decision to stay downtown, selecting one of the few remaining Class A buildings in Louisville’s skyline, reflects SKO’s commitment to remain a contributor to the city’s vibrancy while reducing their footprint by 40%.
 Crafting a Modern Oasis
Crafting a Modern Oasis
The renovated SKO offices, spanning the 26th and 27th floors of the tower, showcase the firm’s vision for equality and modernity and act as an homage to its Louisville’s heritage. A $6M renovation transformed the space into an open, airy, and bright environment, fostering an atmosphere of approachability and friendliness.
Stepping into the public space on the 27th floor, visitors are greeted by a large reception area branded with the firm’s logo. This welcoming space offers a panoramic view of Louisville’s waterfront skyline, underscoring the firm’s connection to the city. Notably, the intentional absence of corner offices fosters a sense of equity, with these spaces serving as multipurpose rooms usable by all employees. Attorney offices, of equal size, feature height-adjustable desks, small bookshelves, attached filing cabinets, and other modern furnishings.
Collaborative Design and Local Inspirations
The public floor hosts various small and large group spaces and conference centers, with an emphasis on privacy through window films and insulated walls. Neutral-colored walls facilitate seamless interactions between in-office and remote workers. Lighting fixtures inspired by the Ohio River and carpeting reminiscent of River Bend add local flavor, while “pocket parks” pay homage to Louisville’s Park system, offering spaces for relaxation or productivity.
Moving down to the 26th floor, the Social Hub serves as the primary breakroom, where employees can gather, dine, and appreciate a customized window film featuring the George Rogers Clark Bridge. Dark finishes and wood elements are a nod to Louisville’s industrial and bourbon heritage, infusing warmth into the space.

Intentional Design and Purpose
The design journey wasn’t arbitrary; it was a carefully curated process. Working with SKO, Schmidt Associates conducted a study on office configurations, involving a focus group of 40 SKO members during the height of the COVID-19 pandemic. Through thoughtful discussions, themes of equality, inclusion, friendliness, and professionalism emerged. The focus group expressed a desire to see elements of Louisville woven into the office design, prompting our design team to immerse themselves in the city’s rich history by touring iconic sites, capturing key elements and cues, and brainstorming how they might best be realized in a more corporate environment.
The result is more than an office space; it’s a placemaking experience where Louisville’s essence permeates every corner. SKO’s journey exemplifies not just a relocation but a commitment to creating a workspace that embodies the firm’s values, embraces modernization, and pays tribute to the cultural richness of Louisville. This endeavor serves as an inspiration for legal practices navigating the ever-evolving landscape of workspaces in the post-COVID world, and we hope these solutions, built around flexibility and function, will serve SKO well for many years to come.
*Ben Simmons, AIA, LEED AP, is the Community and Workplace Studio Design Leader | bsimmons@schmidt-arch.com








