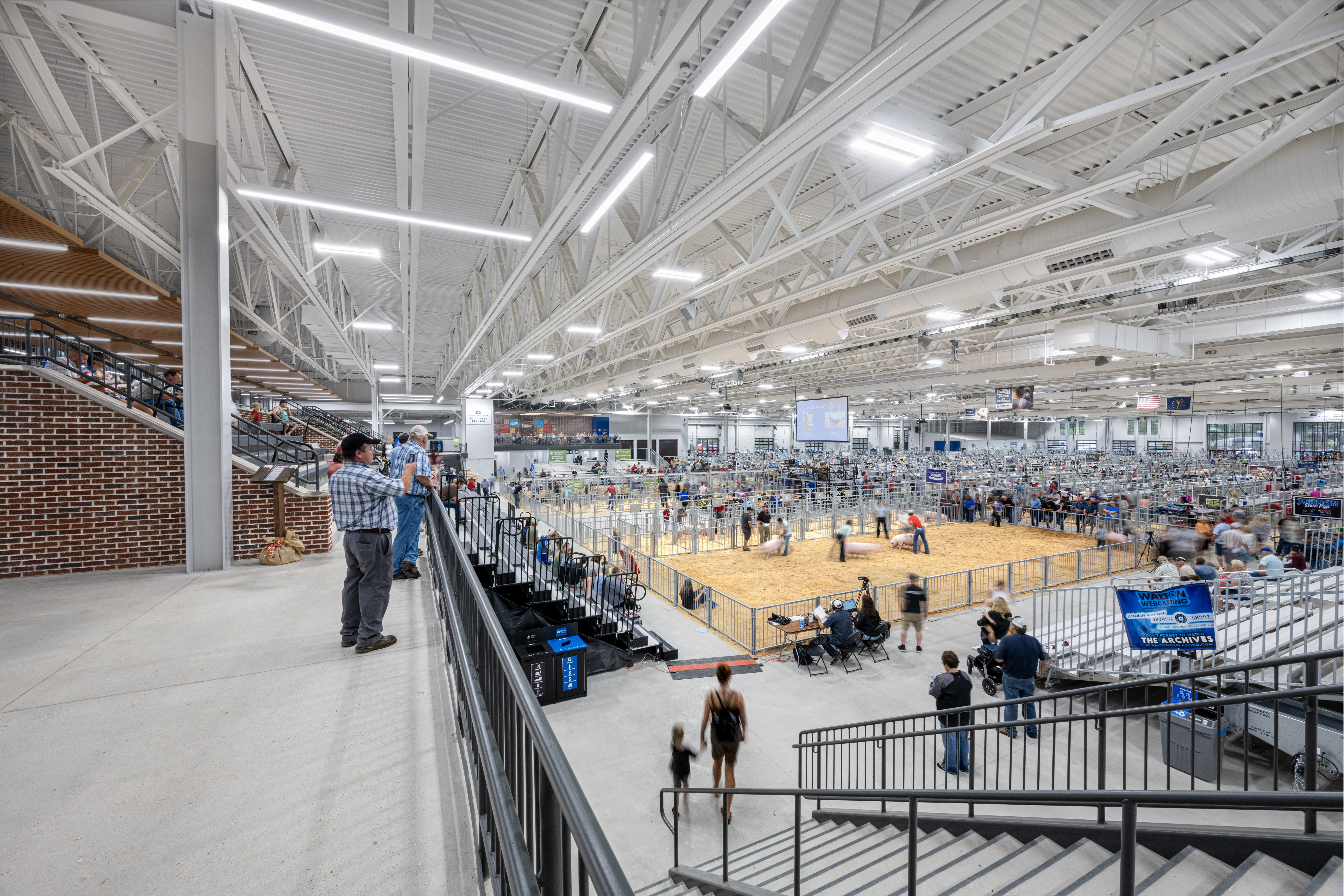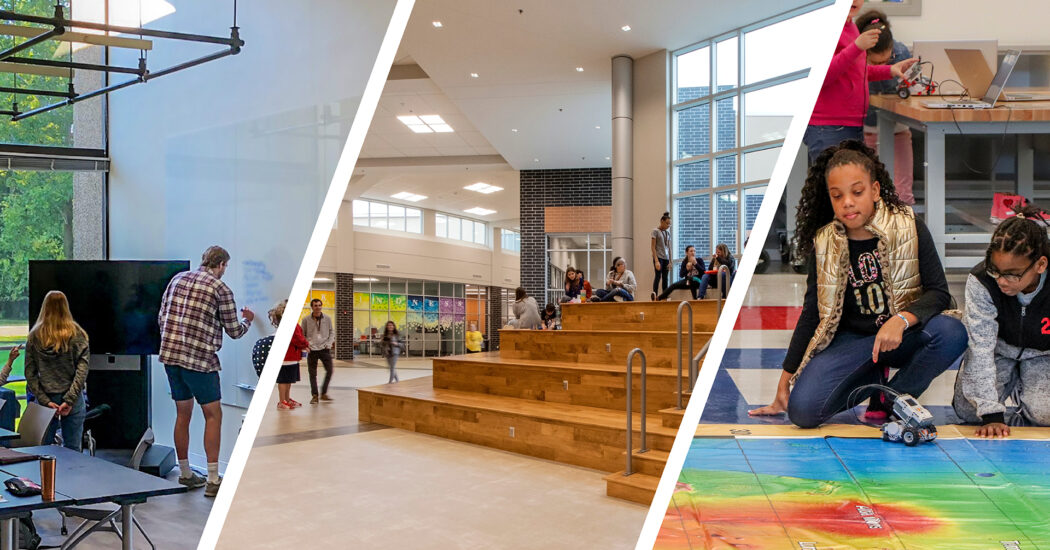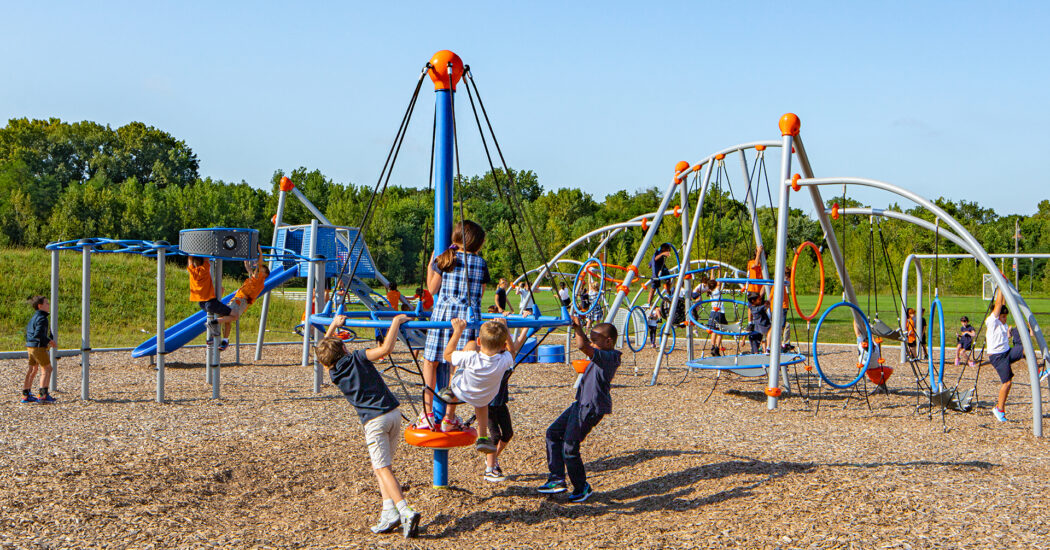Safeguarding Agriculture: A Look at Biosecurity Measures at the Indiana Farm Bureau Fall Creek Pavilion
-
Category
Innovation, Perspectives, Studio-Community -
Posted By
Kevin Shelley -
Posted On
Nov 01, 2023


In the heartland of America, where agriculture takes center stage, the Indiana Farm Bureau Fall Creek Pavilion on the grounds of the beautiful Indiana State Fairgrounds stands as a symbol of architectural innovation and biosecurity. In a world increasingly conscious of infectious diseases, the Pavilion’s proactive approach to safeguarding its occupants, both human and animal, illustrates the state’s commitment to the well-being of the community.
Understanding Biosecurity
Biosecurity is the set of measures taken to reduce the risk of infectious diseases being carried onto a premises, intentional or accidental, by people, animals, equipment, or vehicles. In an agricultural setting, where the mingling of people and livestock is common, robust biosecurity measures are essential to prevent the spread of diseases that could devastate both animal and human populations.
Innovative Design
The Fall Creek Pavilion, designed by Schmidt Associates, seamlessly integrates biosecurity measures and a desire for interaction between people and animals. The Pavilion’s innovative, multi-level design provides a clear separation between spectators and exhibitors. Spectators entering on grade at the Main Street level are afforded a view 15’ over the show floor. With generous space for exhibiting key livestock at the main street level, casual observers can see multiple animals up close without accessing the show animals below. Bleachers and stair access provides a closer view for visitors who want to learn more. The floor area itself, is mostly occupied by animals and swine show families, buyers, sellers, and show participants. Animal loading and unloading, cleaning, feeding and care is all accommodated at this level.
The multi-level design of the Pavilion is a strategic move to minimize the chances of disease transmission. By physically elevating spectators from the show floor, the risk of accidental contact with animals or their handlers is significantly reduced. This design enhances biosecurity and provides an optimal viewing experience for attendees.
Meet the Indiana Farm Bureau Fall Creek Pavilion design team
Enhancing Control
Should show floor access need to be further restricted, strategically gated areas allow staff to easily redirect the public. Gated areas amplify the biosecurity efforts at the Pavilion, directing spectators and visitors through separate, regulated circulation paths. This deliberate control of movement contributes to the prevention of potential disease transmission, creating a secure environment for both participants and attendees.
A Comprehensive Approach
The biosecurity measures in place at the Indiana Farm Bureau Fall Creek Pavilion extend far beyond physical separation. Strict protocols for sanitation and hygiene, including designated wash bays and cleaning stations, complement the contemporary architectural design. These measures underscore a comprehensive approach to health, wellness, and safety that aligns with modern agricultural practices.
See how sustainability is embraced at the Indiana Farm Bureau Fall Creek Pavilion
With the ability to bring in 100% outside air, the Pavilion’s HVAC system was intelligently designed and divided into three distinct zones, each catering to specific areas of the facility. The fairgrounds, facilities, and maintenance department constitute Zone One, and it is served by a high-efficiency gas-fired DX rooftop unit. This unit provides conditioned ventilation air to variable-air-volume boxes equipped with electric reheat to give precise control over the indoor climate.
Similarly, Zone Two, housing the office area for the State Police and Emergency personnel, follows the same HVAC setup as Zone One. Both zones are designed to accommodate daily use with a single level of exhaust; however, during swine use, an additional exhaust level kicks in, offering specialized ventilation to mitigate the smell of livestock.
The third zone, the show arena, is a multifunctional space hosting sporting events, swine competitions, and commercial tradeshows. Six 140-ton high-efficiency gas-fired DX rooftop units provide conditioned ventilation air, accompanied by 12 CFM low-intake exhaust fans and 20 high-velocity/low-speed paddle-type fans. This setup offers unparalleled flexibility, allowing the State Fair Commission team to control rooftop units based on the type of event being hosted.
Learn about flexibility at the Indiana Farm Bureau Fall Creek Pavilion
In an era where communities grapple with the challenges of infectious diseases, the Indiana State Fair commissioners are responsible leaders. Through an innovative design that prioritizes biosecurity, this agricultural hub not only showcases innovation in design, but also serves as a model for how together, we can protect the well-being of human and animal populations. As the Pavilion continues to host diverse events throughout the year and beyond, the Indiana State Fair’s commitment to biosecurity will lead to a resilient and sustainable future for agriculture in Indiana.
Have an agricultural project? Let’s talk about how Schmidt Associates designers can contribute to your project’s success.







