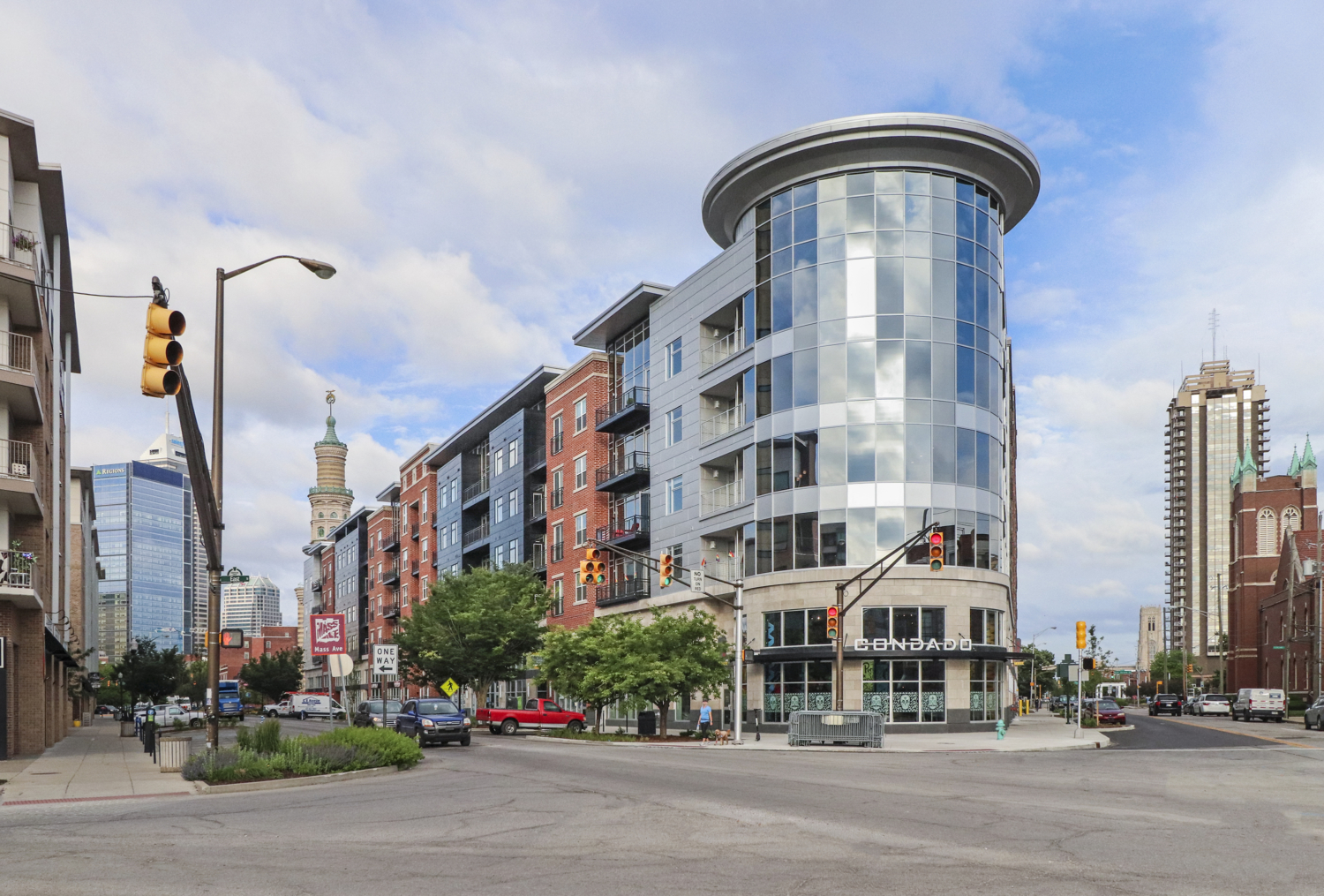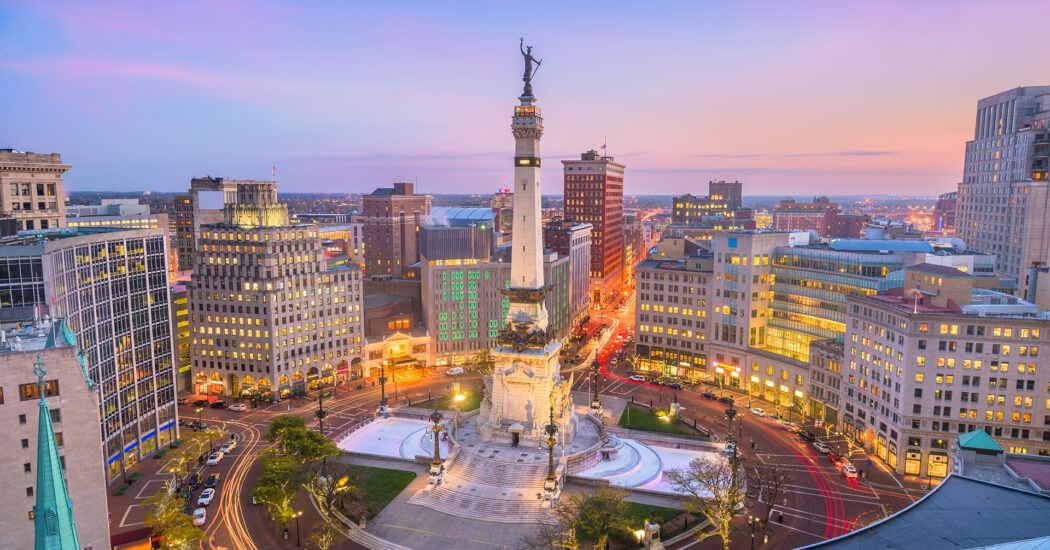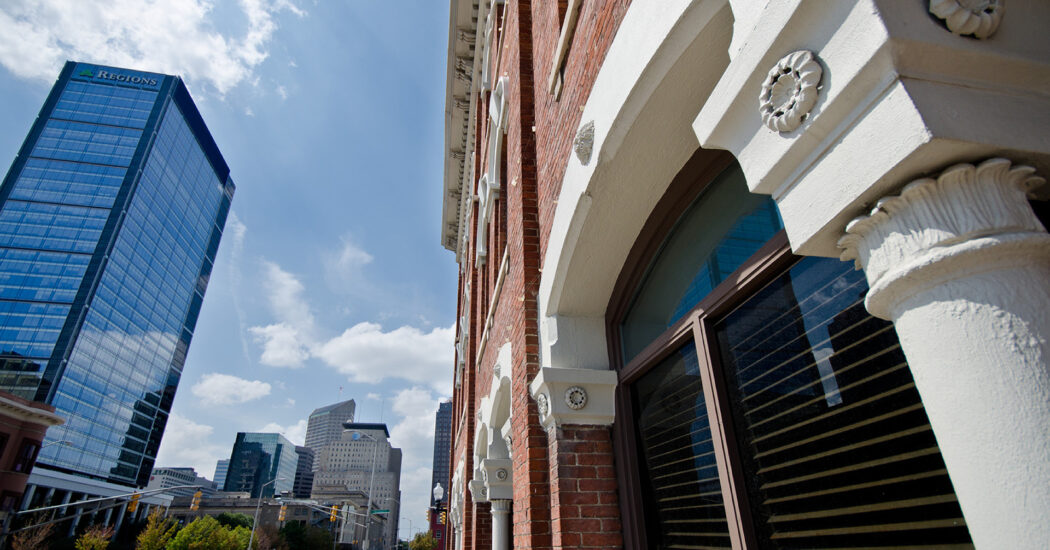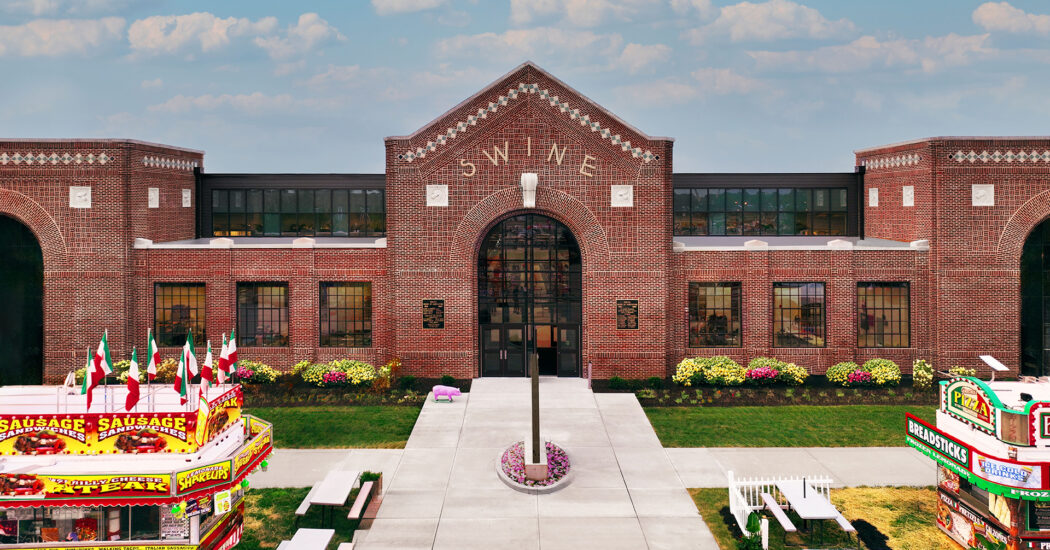Mixed-Use Development Challenges
-
Category
Studio-Lifestyle, Studio-Community -
Posted By
Schmidt Associates -
Posted On
May 11, 2016
Mixed-use development combines two or more uses; residential, commercial, cultural, institutional, or industrial into an integrated structure or area. This can be a single building, a conglomeration of several buildings, or sometimes an entire neighborhood or development area. Blending together restaurants, boutiques, and apartments can bring a lot of life to a city corner while allowing for greater density. It brings people together to live, work, and play in the same space.

Penrose on Mass
Since these types of developments are usually located in the heart of a city, the residents will live close to where they work and play, reducing the need to drive. This means less cars on the streets and more pedestrian or bicycle-friendly environments. These are just a few of the benefits of using mixed-use spaces and why we continue to see more developments of this type popping up. But mixing multiple uses together has a fair share of challenges as well.
Some of challenges when planning a mixed-use developments are:
- Security issues – Any time you have multiple users in a building you are going to have places that you would like one group to have access but not others. For example, you don’t want shoppers to have access to the resident hallways above. Finding a way to separate functions and access needs to be addressed early in the design process to make sure all needs are being met.
- Noise transfer – Keeping noise isolated from one space to another is important. Though most residents do understand that they are living in a busy city environment means that it will be noisier than a suburban home, mitigating sound transfer from a noisy restaurant to living space above is paramount.
- Trash and smells – Retail areas and restaurants can produce a lot of garbage and obnoxious smells depending on the business. If there is a nice dumpster out back, out of site and out of mind work well. Plus, all of the open air allows smells to dissipate. But in a tight urban site, these areas might be located under or next to someone’s living space. Think hot summer months with the scent of spoiled dairy floating into your apartment…
- Fitting into the context of the existing area – As mixed-use development trends toward larger scale buildings, it is important to be cognizant of the surrounding architecture and scale. You wouldn’t want to build a modern 12 story building in the middle of a historic neighborhood of small homes.
- Parking – Oh, the ever-present parking debate! Though the hope with mixed-use development is to help reduce the dependence on the automobile, not everyone has embraced that mentality. Plus, you will most often have additional visitors who will need a place to park. Thought must be given to the various uses and when each space will be active to plan for the correct number of parking spaces for the overall development.
This is a sampling of some of the issues that can apply to many mixed-use projects. However, each project is unique and no matter the type, all projects have their own share of unique opportunities often disguised as challenges. As long as these things are taken into account early in the design process, adjustments can be made before they become problems.
Have any further questions on mixed-use developments or have an upcoming project? Reach out to us!







