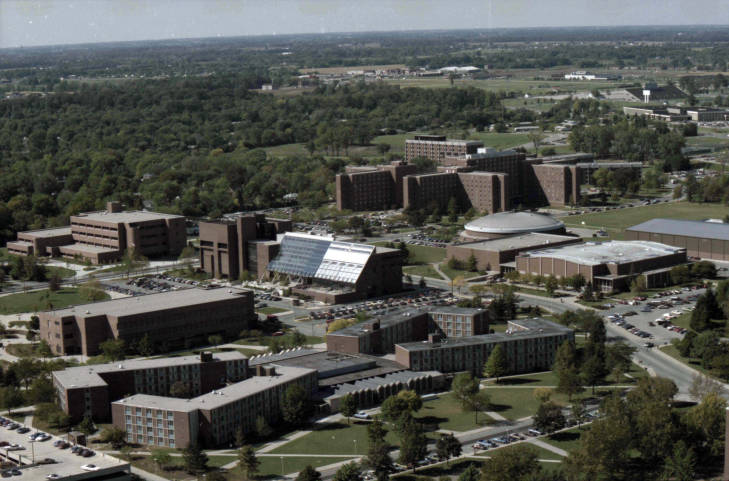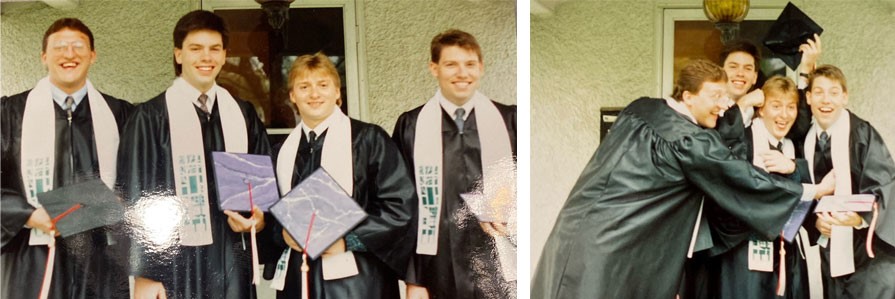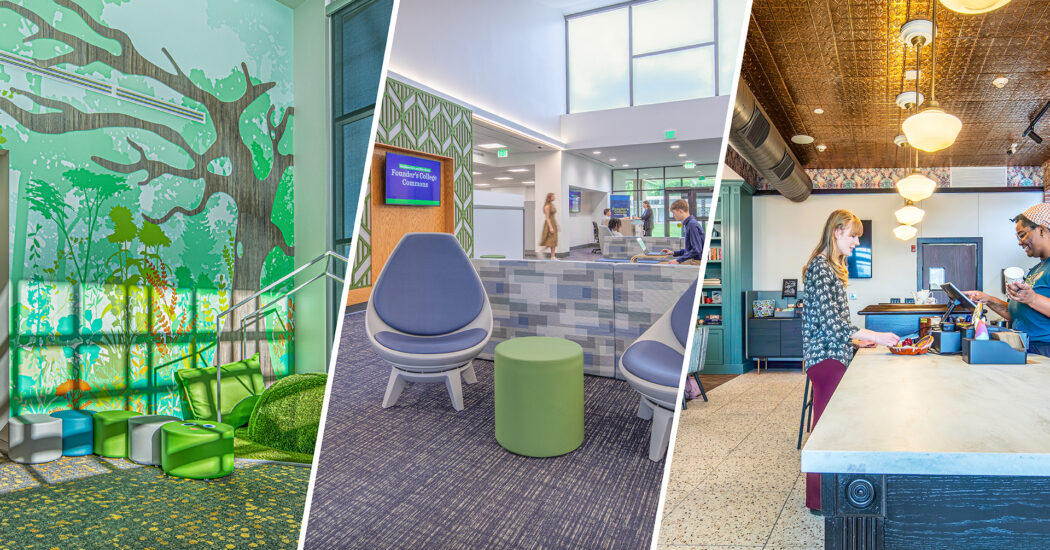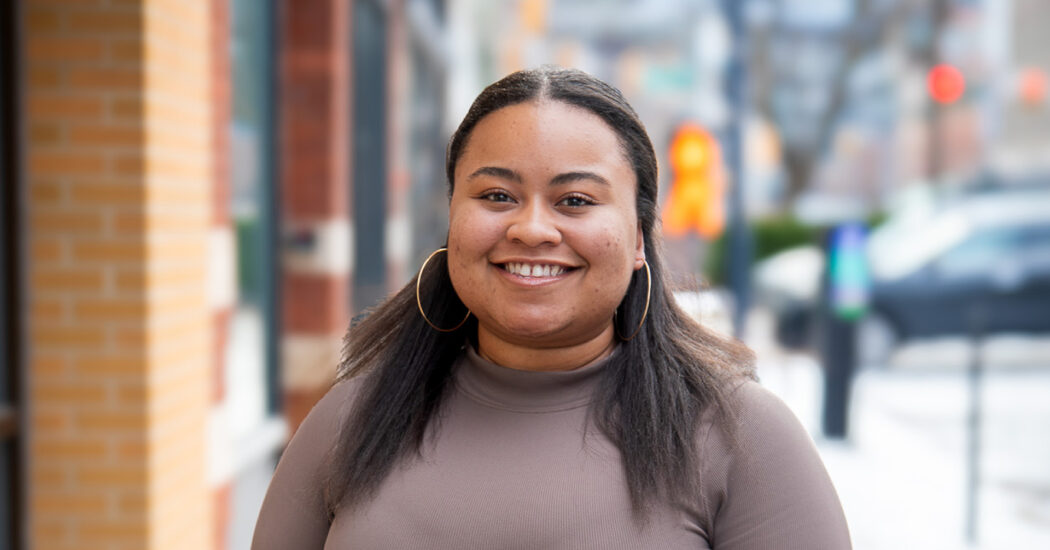Full Circle: Ball State Grads Now Make Design Contributions to Campus
-
Category
Studio-Higher Ed, Careers + Culture -
Posted By
Schmidt Associates -
Posted On
Sep 30, 2020
Kevin Shelley, AIA, LEED AP, principal and project manager, and Ryan Benson, AIA, associate and senior project architect, both embarked on their first design project at Ball State University in 2007. For the past 13 years, they have played a vital role in the transformation of Residence Life facilities on campus. And they are both Ball State graduates themselves, having lived in the very buildings they helped reimagine.
It’s a full-circle relationship you don’t see too often. Learn about their experience on campus over the years below!
What was your experience as students at Ball State like?
Kevin: I grew up in suburban Indiana, in Avon. My brother went to Purdue, so I knew a bit about college life, but going off to college myself was a big deal.
I lived in Swinford for three years starting in the fall of ’85. I was in the z-shaped rooms; I’ve never seen one anywhere else! Back then, campus was more utilitarian in design. When we walked into Botsford/Swinford before we did the renovations a few years ago, it looked the same as when I was there in the 80s.
The transition of the campus over time has just been amazing, and being part of that has been great. These projects are some of those portfolio pieces you’re especially proud of. I actually have the coins they’ve given out at some of the ribbon cuttings for projects we’ve done framed in my house.

Kevin’s room at Ball State
Ryan: I lived in Botsford/Swinford for two years, and I also lived in Schmidt/Wilson for two years. It was really nice to renovate two buildings that I lived in; it was personal. In fact, one of the Ball State maintenance staff, before they started demo of the Schmidt/Wilson project, he brought me the number plate from the door of the room that I stayed in. It was the triple on the sixth floor. That was pretty cool!
When you say campus has changed, are you referring to the architectural style or the types of facilities now available to students?
Ryan: I would say both. From an architectural standpoint, you can see the evolution of design over the years as you move across campus. There’s the older part of campus on the south, the old quad buildings—the gothic or more classical buildings. And then once you get north of Riverside Ave., that’s definitely post-war architecture, which is more utilitarian as Kevin referred to. With the Baby Boom, there was a surge of kids going to school, which dictated that design. At one point they were using temporary quonset huts for the architecture program before a permanent building was constructed.
I went back to campus five years after I graduated and not much had changed, and then the next time I came back to campus probably 10 years later, it had blossomed. The Bell Tower, the Letterman building—there’s been a lot of other construction right along McKinley Ave. It’s been amazing, the transformation.
Kevin: Yes, both. There has been a great effort by the university to transition from what was a vehicular campus to a pedestrian campus, most notably the transformation of McKinley Avenue.
And the types of facilities and amenities for students has changed, too. When we did the DeHority Complex renovation, there was an emphasis on bringing hospitality type amenities into the older facilities that were being renovated. And we have since done that with three other residence halls on campus.
The whole concept of Living Learning Communities that has been heavily incorporated into Residence Life at Ball State didn’t exist back in the day, either. You had to create your community yourself. You would make friends in your classes, and find out where they lived, and hang out with them. But today, having those communities built in really changes the student experience.

Ball State campus, 1985. Image courtesy of Ball State University
How did having gone to Ball State benefit you in the design process?
Kevin: It’s really in your familiarity with campus and how students use it. Like paths traveled. For example, having lived in Swinford, I knew how I walked to campus every day on the Cow Path. When we had to go to the south end of campus or the Cooper Science Building, that’s how we got there. Back then, it was just a gravel path that has since been paved. Those paths may not be familiar to someone who has never used campus themselves.
We understand the space between buildings, having lived it. As we rethought entries and other features, we knew how students would likely be approaching the buildings. Granted, it may not be exactly the same for students today as it was 30 years ago, but it made us more aware of certain things.
Ryan: And just little things like when the university staff would mention a building by an abbreviated name or nickname, like students going to Emens or Bracken, I knew what those facilities were. You immediately start to visualize in your mind.
What has it meant to contribute to your alma mater in this way?
Kevin: With every project and opportunity, regardless of where it is, you get excited about the possibilities. When it was Ball State, it amped that up even more because you know it and you have pride in it. We take a level of ownership with what is going on here because it is our alma mater.

Kevin (second from the left) at graduation
Ryan: The relationships we’ve built since 2007—13 years of relationships—with the housing staff, facilities staff, business staff have also been special. Being able to bring that relationship with the university and the knowledge forward into each new project (and doing those five times now) has been nice.
Kevin, your son is now an architecture student at Ball State. That apple didn’t fall far from the tree, did it?
Kevin: I guess not. My son lives in Schmidt/Wilson and is in the architecture program. That was not my influence at all! I was kind of surprised when he said he was interested in engineering and architecture. And then he participated in the DesignWorks Academy two summers ago to see if that’s what he really wanted to do. That experience cemented his decision to study architecture at BSU. With that experience, you not only get a sense for what the academic program will be like, but for campus and what college life will be like.
Maybe he’ll be tearing down the buildings I worked on and designing new ones one day!
What would you love to do next on campus?
Kevin: Getting the opportunity to not only renovate some of the residence halls we knew and loved but also getting to construct a brand new residence hall with North Hall was a great experience. Residence halls are great projects because there is a student engagement side of it that is different than academic buildings. But we’d love to do some academic buildings in the future as well.
Ryan: And with North Hall came realigning McKinley and really cleaning up that end of campus. That’s a major improvement to those “in between” spaces we’ve talked about. We don’t take that for granted.







