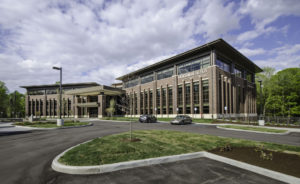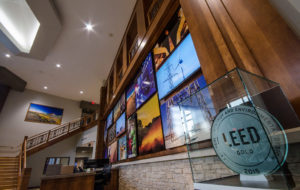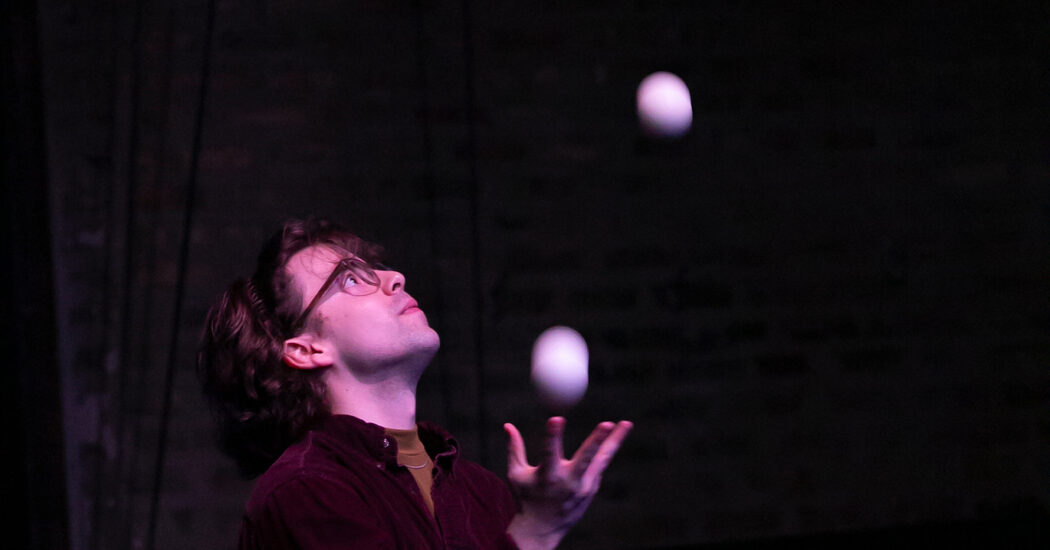ENR Regional Best
-
Category
Achievements -
Posted By
Schmidt Associates -
Posted On
Nov 19, 2015
Award of Merit in Office/Retail/Mixed-Use
Hoosier Energy Headquarters
Project Description
As an electric power cooperative, Hoosier Energy serves as the primary power supplier for central and southern Indiana and southeastern Illinois. The company’s daily efforts to manage the power needs of its 18 member distribution systems brings an intense focus on energy use and consumption. This same focus marked the development of Hoosier Energy’s new headquarters building in Bloomington, Indiana.
Early design meetings focused on achieving a collaborative, efficient work environment with high energy performance levels for the power supplier’s new home. The resulting facility, a three-story prairie-style structure of approximately 80,000 square feet, exceeded the original design goal of achieving LEED (Leadership in Energy & Environmental Design) Silver by achieving LEED Gold Certification.
Located on a site with a challenging gradient, the occupants of the building’s interior spaces look out on a heavily wooded site in all directions. Primary design features include the main lobby and reception space, the Board Room with flexible arrangement options, a cafeteria and serving kitchen, training and conference spaces, employee fitness room, open office floors with shared core areas for departmental use, outdoor gathering spaces, and an executive suite that includes a private lobby/reception space, conference room, and office.
Overcoming Challenges and Teamwork
Describe any challenges or issues that the design and construction team faced, managed and overcame during construction. Be specific about the problems and solutions. Also describe how teamwork was used to accomplish the project goals.
Departmental arrangements went from 75% closed offices in Hoosier Energy’s original buildings to 75% open offices in the new headquarters to promote collaboration, efficiency, and productivity. Employees were included in early discussions to manage expectations and change. Workstation mock ups—with an emphasis on materials to improve speech privacy (sound masking, ceiling tile, carpeting, work station fabric)—were built to allow employees to feel the new spaces and comprehend the changes.
The unusual site is situated along a north-south axis, just the opposite of what best natural daylighting practices would suggest. In addition to creating six-foot roof overhangs, the design team overcame the challenges by selecting high-performance glazing that would work best with respect to the specific façade orientations. The careful selection for the west-facing glazing on the building allowed for the installation of a smaller cooling system—resulting in immediate payback.
The owner’s desire for a flexible, high-volume board room intensely challenged multiple design disciplines. Challenges included:
• The desire for multiple room layouts
• Views to the woods, while allowing for room darkening conditions
• Talkers and listeners placed 65 feet apart, while sounding like a much more intimate space with some users resisting the use of microphones
• HVAC noise designed for recording studio quiet (Noise Criteria/NC25), similar to a concert hall where nuance and detail are key
• Acoustic diffusion for ceilings was carefully arranged for visual impact and to support more natural communication for users facing any direction.
Results were stunning. Four, 16-pane video walls were placed in view of every seat configuration and the HVAC systems measure a very low 22 dBA—allowing users to hear and communicate with less effort, less technology distraction, and more clarity than most professional auditoriums.
Innovation & Contribution to the Industry/Community
In what ways did this project innovate, or help elevate industry standards? Describe any unusual construction techniques, design elements, materials or new technology used for the project. How will this help the project benefit the client, community or construction industry?
The LEED Gold Certified building was designed to facilitate Hoosier Energy’s goals of:
• Reducing energy consumption to save $10,000 annually in energy costs, despite a 40% increase in square footage
• Reducing water consumption by 40% through the use of metered faucets, dual flush, and ultra-low flow fixtures
• Improving productivity by 10-15% through improved occupant health, employee retention, natural daylighting and views, thermal comfort, and the feeling of social responsibility to the community.
The mechanical system utilizes a geothermal VRF (variable refrigerant flow) HVAC system with a dedicated outside air heat recovery ventilation system, using approximately ½ the energy of a typical office building. This same geothermal loop also provides cooling to the in-rack data center cooling system. Heat given off by the data center heats the building in the winter and rejects extra heat to the ground loop in the summer.
While not required by code, plug load scheduling was incorporated throughout. Gray-plated receptacles are programmed to remain on at all times, while white-plated receptacles are powered down after 9 p.m. and turned back on at 6 a.m. to reduce power demand.
A public education program on sustainable building design and environmental preservation was developed including:
• Digital communication boards
• Building tours (available to the community)
• An interactive kiosk in the lobby featuring a LEED brochure
• A showcase on the third floor executive area telling the story of LEED certification
• An internal Headquarters Update e-newsletter to educate and inform employees, including reminders about the recycling program.
The company also established a five-person Sustainability Committee to engage employees in implementing the organization’s Environmental Compliance and Stewardship goals. The Committee ensures operational compliance philosophies, and daily practices enhance Hoosier Energy’s role in environmental compliance and stewardship—including recycling, sustainable purchasing policies, and locally-sourced food program.
Construction Quality & Craftsmanship
Describe how the construction team excelled in terms of quality and craftsmanship. How did the contractor and subs exceed expectations and achieve extraordinary results? If the project was completed under budget and/or early, how was that accomplished? If your project was not on time or on budget, please explain the circumstances.
Hoosier Energy’s desire for a prairie-style aesthetic served as a primary design driver throughout the building. This architectural style required a high level of craftsmanship and attention to detail and quality. As an example, the intricate stair detailing required 7-8 woodworkers hundreds of hours to complete.
The reception desk, lobby wall, CEO desk and credenza, rolling “barn doors” near the Board Room, and furniture were made with veneers from native maple trees harvested on the building site. Specialized wood workers and Amish craftsmen were commissioned to create these pieces.
In order to achieve high levels of quality, the contractor assigned a full-time quality director to the project. He tracked quality issues from day one using Latista software, which was accessible to subcontractors to review and check when work was completed. Reports were reviewed at weekly progress meetings.
While the project was delayed by seven weeks, this was, in large part, due to extreme winter weather conditions along with Owner-requested design modifications during construction. The end result is a new LEED Gold headquarters in which staff are having positive reactions.
Function and Aesthetic Quality of the Design
Describe how the design fulfills the project’s function and provide information on the aesthetic quality of the design—whether architectural or engineering. The response should include input from the project’s designers.
The wooded site with few neighbors was chosen to assure residual value and improved brand equity. Its place on a ridge maximizes views to the surrounding area and minimizes walking distances from the parking areas. Walking trails around the building connect directly to the City’s Parks and Recreation trail system.
The site features the integration of bicycle racks, car pool stations, and six PEV car-charging stations to encourage alternative transportation. Rain gardens collect, filter, and manage surface storm-water, improving water quality and reducing erosion. Both the rain gardens and site landscaping feature 14,000 plantings of 78 native species, requiring less water and maintenance.
The building layout is arranged in three modules, with two three-story open office blocks flanking a central block with shared feature spaces. The lobby/reception space, Board Room, restrooms, collaboration rooms and conference rooms are placed in the center of the building to promote collaboration and ease of use for employees, board directors, and member managers arriving from off-site. Departmental adjacencies were carefully analyzed to enhance collaboration opportunities and synergy.
Employee workstations were placed around the building perimeter, taking advantage of outside views and natural daylighting. Ancillary services—copy rooms, storage, libraries, and some huddle rooms were located in the center of the office floor plate to minimize travel distances from workstations and offices. All mechanical equipment (HVAC, air handlers, etc.) were placed inside the building to improve the overall aesthetic.
Due to North American Electric Reliability Corporation (NERC) regulations that govern Hoosier Energy’s facilities, additional security precautions and design protocols were implemented. Access controls, surveillance, optical turnstiles, and long range readers on gate entries were key components of the overall security system.
Safety Program Description
Explain how your team went above and beyond the baseline industry safety requirements on the submitted project. How did you achieve these numbers? What training/safety programs were implemented to prevent injuries and assure a safe jobsite? If there were incidents, please briefly explain them.
FA Wilhelm’s Safety Program is above “basic” construction criteria. In addition, Hoosier Energy had specific items to adhere to as well, so the program was elevated even more. A MICCS certified safety program was used, and unique to this project was the use of full-time quality directors. This resulted in extraordinary quality and craftsmanship.
Latista, a software program, was used to track any quality issues from day one. Subcontractors had access to review and then check the work complete. The FA Wilhelm staff then reviewed the work and signed-off the work had been done, until the punch list. Reports were reviewed each week at the subcontractors meeting of open items. At this time issues would be discussed. One such example was finding open ended duct work not covered through meticulous attention to detail. Additionally, a pre-punch list was completed prior to the punch list with the owner and architectural team.







