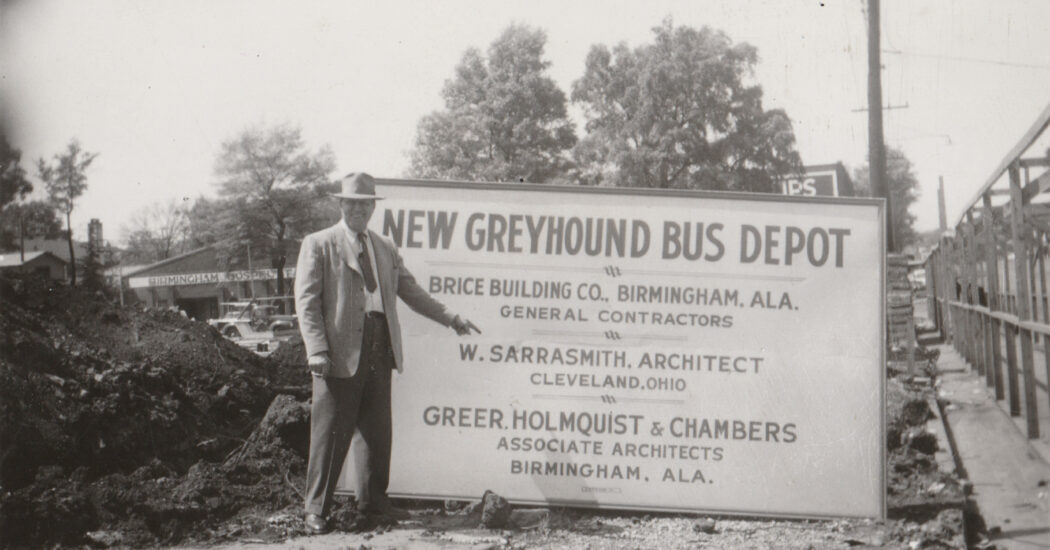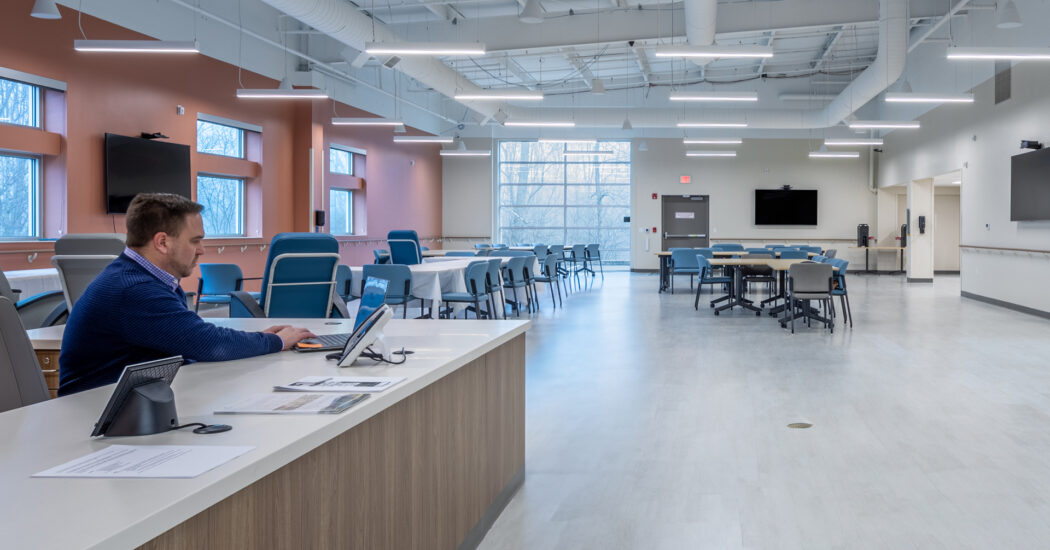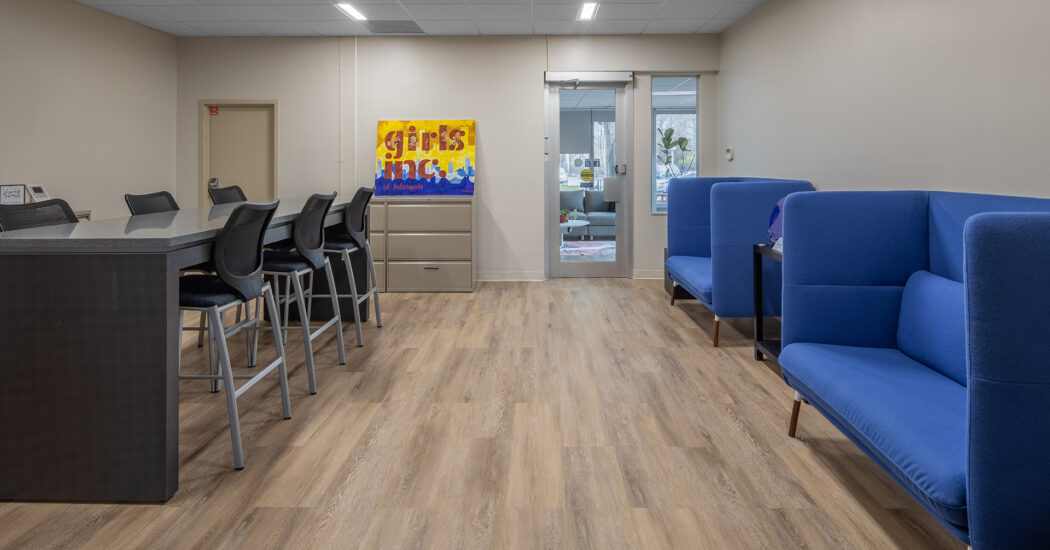Creating Safe, Welcoming Spaces to Serve the LGBTQ+ Community
-
Category
Studio-Community, Perspectives -
Posted By
Schmidt Associates -
Posted On
Jul 03, 2023
How Schmidt Associates Architects, Interior Designers Are Transforming Zonie’s Closet
The Damien Center, Indiana’s oldest and largest statewide AIDS services organization, has purchased the former Zonie’s Closet on East Washington Street, and a massive adaptive reuse design is underway by the Schmidt Associates architecture and interior design teams.
The design of the 4,024-sf building will include the original stage and bar, and following the renovation, the building will be transformed into a coffee shop, employment center, gallery, and office and administrative space. It will serve as a safe and welcoming place for the LGBTQ+ community.
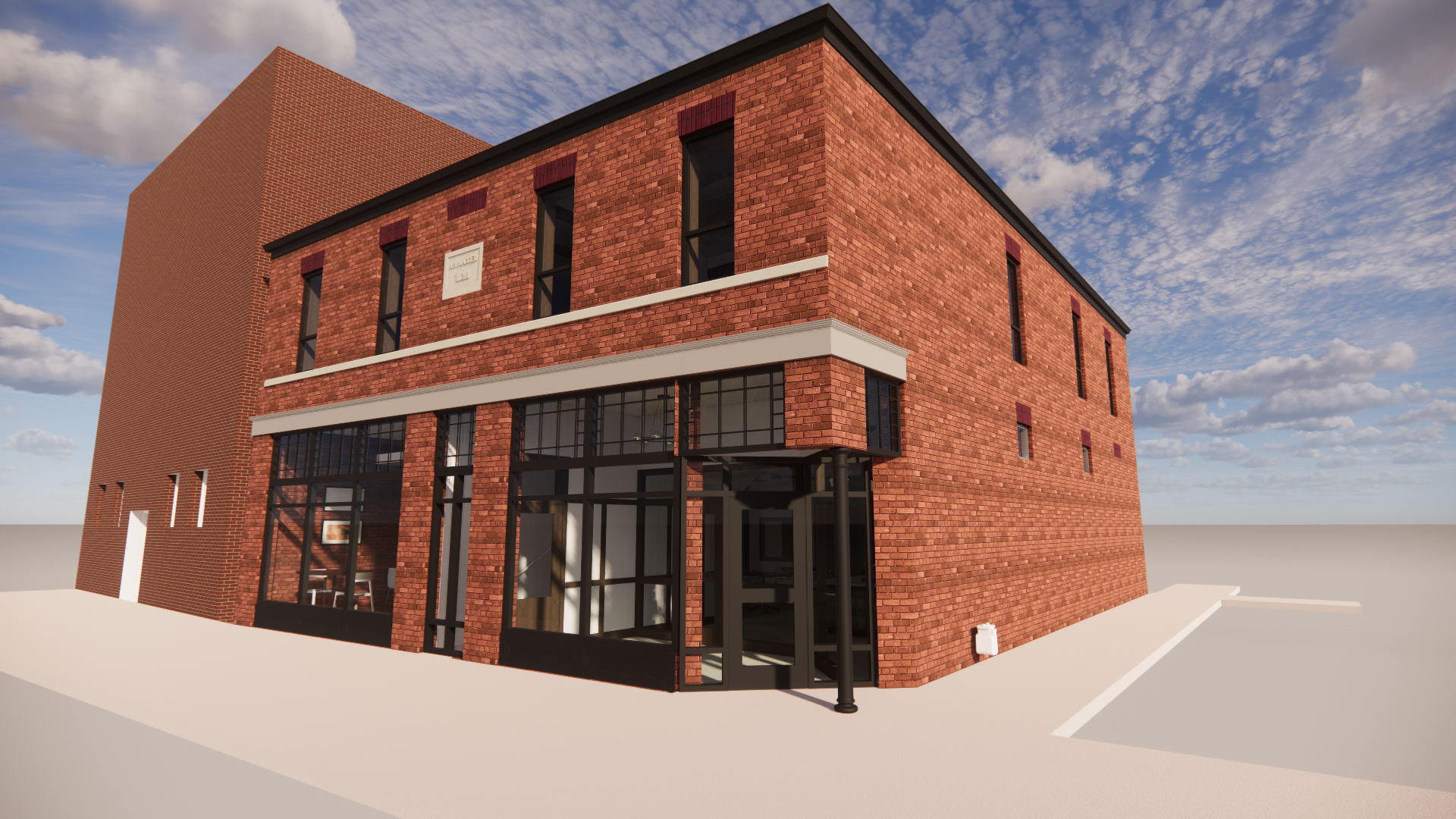
“Zonie’s Closet has been a long-term supporter and neighbor of the Damien Center and we were honored when the previous owner approached us about purchasing the building when the decision was made in 2018 to close,” said Alan Witchey, president and CEO of the Damien Center. “While the building will take on a new purpose, we are dedicated to keeping it LGBTQ-friendly and preserving the culture and legacy of Zonie’s Closet.”
The building is getting a complete interior renovation that includes structural repairs, all new sub flooring on the main floor, new and safe crawl space access, updated utility work, and new accessible stairs from the front vestibule to the second floor. Additionally, the current 1,000-sf addition on the back of the structure will be demolished and replaced with a new 1,000-sf addition that will accommodate adding two ADA-accessible restrooms and a secondary staircase for easy staff and guest access to the second floor.
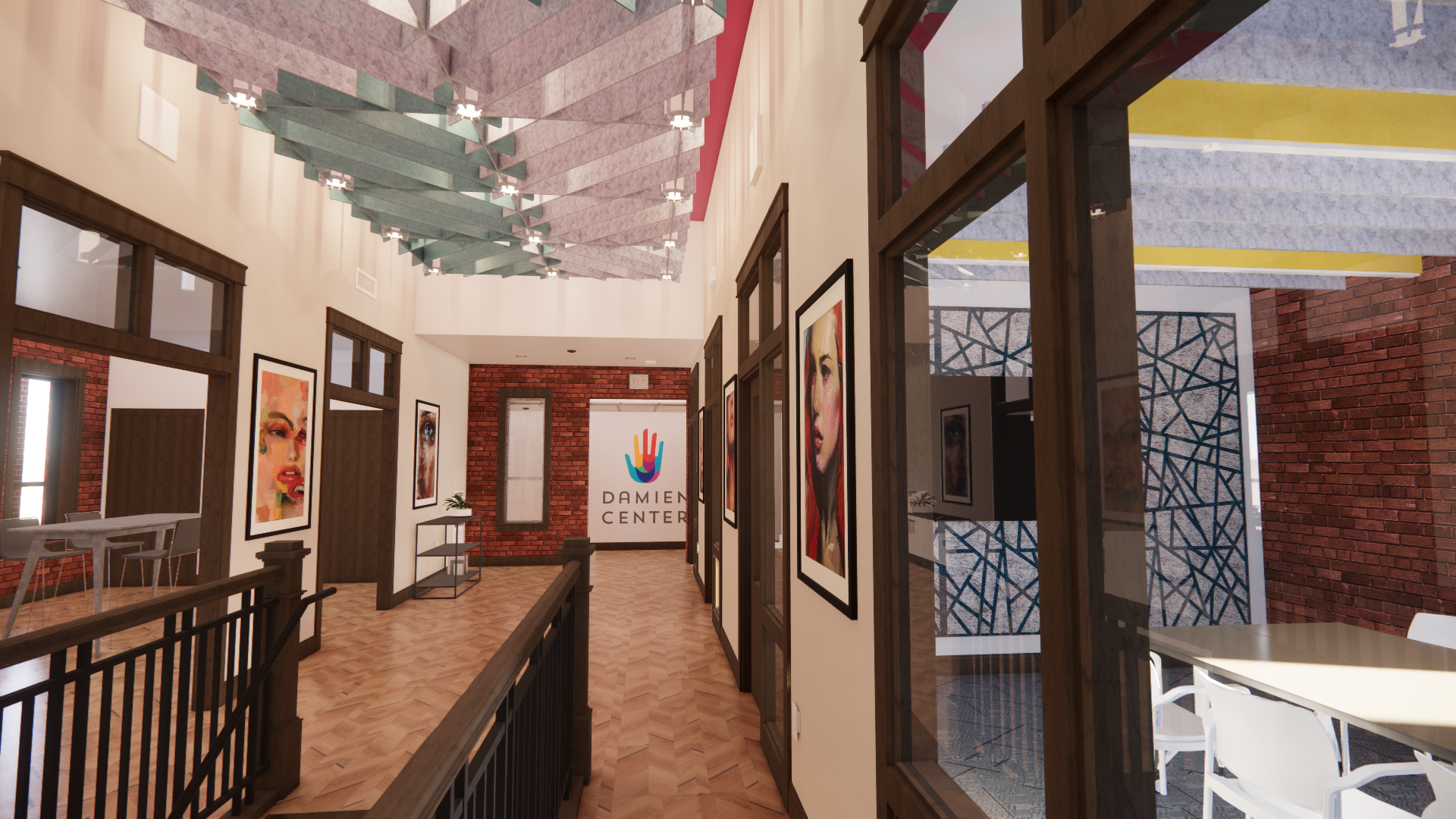

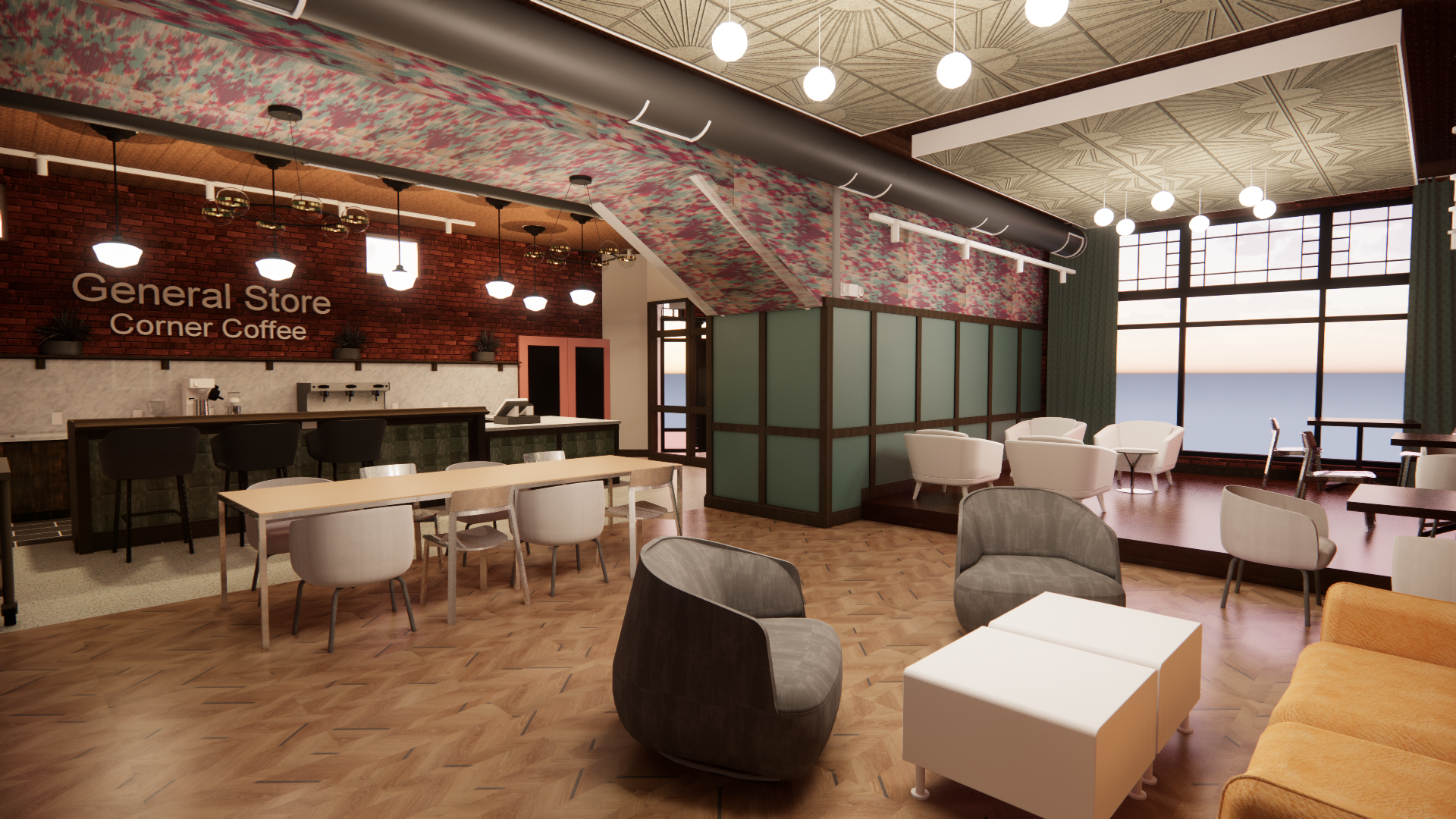

“When the Owners came to us in 2019, they wanted to expand their offerings to serve additional clients who are living with or at risk for HIV,” said project manager, Eddie Layton. “Because of our partnership, more clients will soon have access to adult education and training opportunities and social support that will allow them to gain and maintain employment, attain a living wage, increase self-sufficiency, and experience improved health and wellness.”
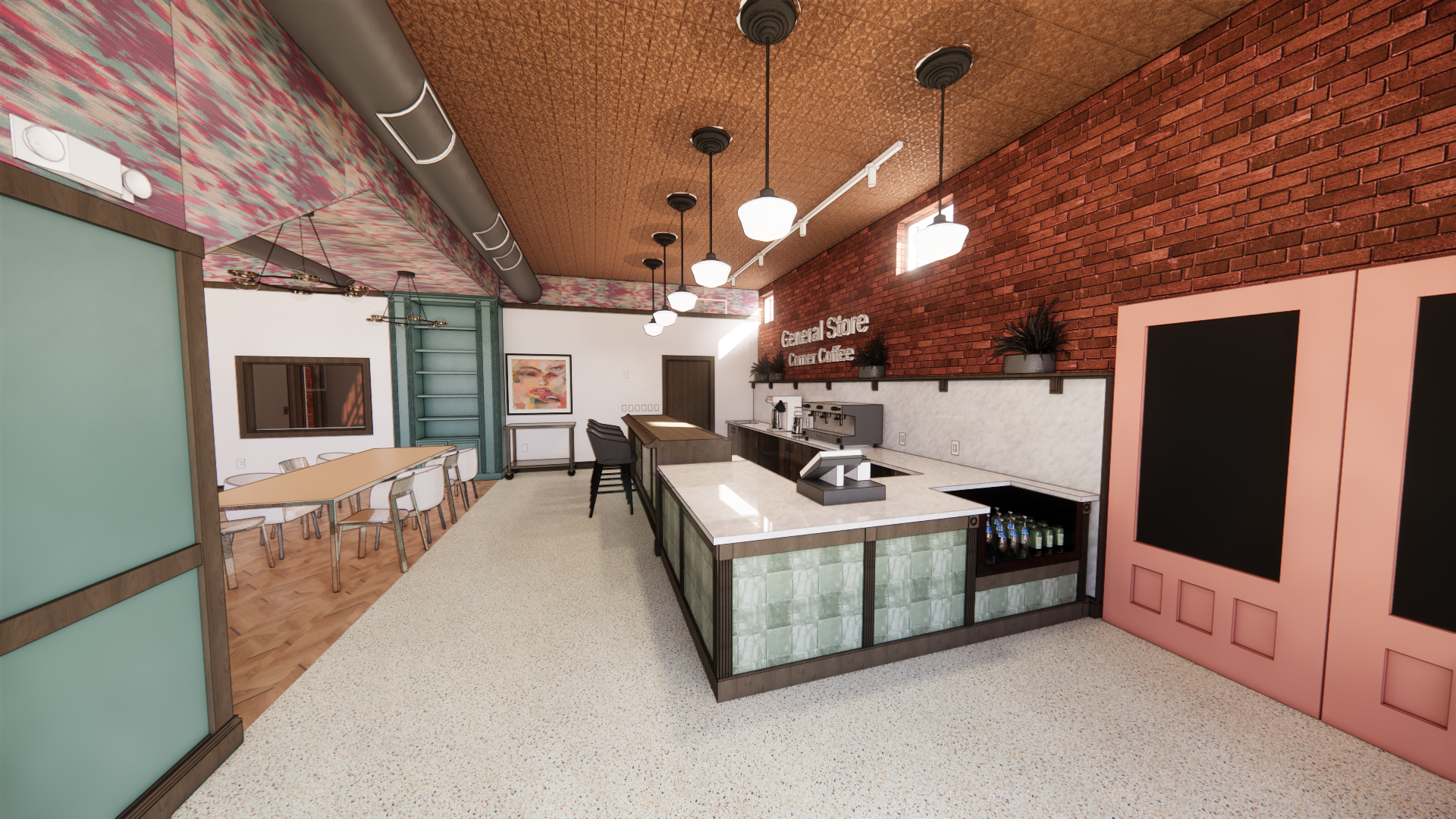

The project is scheduled for completion in 2024, and it will become a vital asset in the Damien Center’s multi-building campus within the geographic epicenter of the HIV epidemic in Indianapolis. Watch for project updates on social media and follow along as we lead a creative and welcoming design process.





