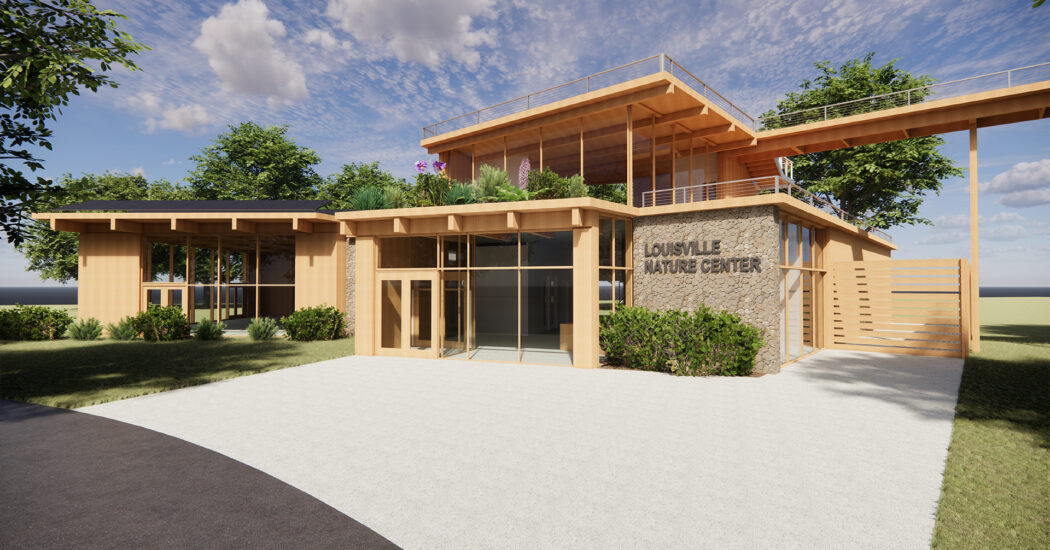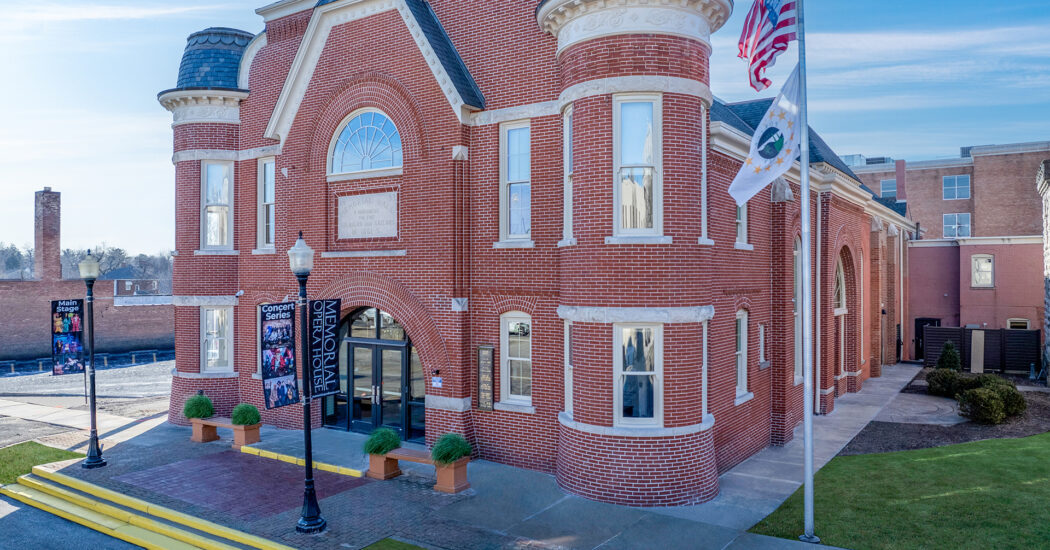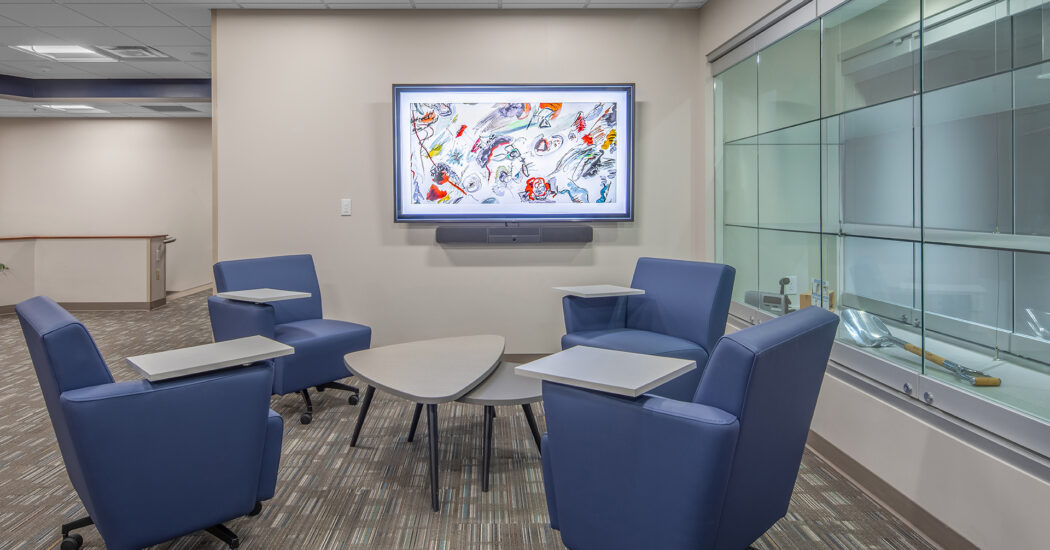A Tiny Trend in Urban Living
-
Category
Studio-Community -
Posted By
Schmidt Associates -
Posted On
Dec 13, 2016
Almost every home improvement channel has a show dedicated purely to the design and construction of the trendy tiny house. People are downsizing and compacting their lives to fit into these homes comprised of only a few hundred square feet. Smaller living rooms. Smaller kitchens. Smaller fixtures. Smaller everything.
It is not just a HGTV craze to build a tiny home and live out in the middle of nowhere – the big city folks are also going micro. The bustling cities of New York, London, and Tokyo are putting up micro-scale housing options to be able to accommodate for space and the budget of urban-dwelling millennials. Apartments are as small as 200 sf to 450 sf depending on the layouts. Below is an example of a 1-bedroom, 225 sf apartment in NYC:
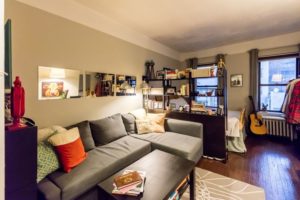
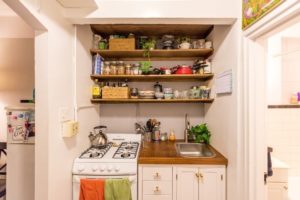
When you don’t have a lot of space on which to build, but you do have a lot of people interested in living in that area – building 1-bedroom and 2-bedroom micro-scaled apartments makes sense.
Architects and interior designers are used to clients asking for spaces that are flexible and transformative which is exactly what is needed to make these small spaces work. Light filled spaces and higher volume areas give a feeling of openness and make small spaces more inviting. Light colors on the walls make spaces look larger as well.
Furniture becomes a more integral design element in tiny spaces and can be spatially tailored to each specific design. Many elements are also often required to pull double duty – a kitchen sink with a cover allowing it to also be additional counter, or two desks that fold together to become a dining room table. Storage areas become a creative puzzle on how to maximize every square inch available. Flexibility needs to be considered in terms of the walls and room dividers as well, allowing residents the ability to separate and open the space as needed.
The best target market for these small-scale spaces tend to be millennials for one main reason: they want to do it all – and on a budget. Less square footage leads to a smaller rent payment, allowing for dollars to be spent elsewhere – travel, entertainment or paying off those pesky college loans. Even though they want something more affordable in the city, millennials still crave Instagram-worthy style and function. That means no skimping on architecture and design elements while shrinking square footage.
The big question: Is Indianapolis wanting or needing tiny housing?
Apartment counts are on the rise in Indy with several thousand units coming online over the next few years. Even with all the new units, demand is still very high and units with a price tag still allow a recent grad to eat on a regular basis are hard to come by. Apartments in good locations with a small footprint and associated price tag are likely going to be very popular in the coming years.
One project that we have designed that is about ready to break ground, Penrose on Mass, has units that fall in line with the tiny trend. The studio units boast a small footprint with high livability ranging from around 450 to 685 sf. Four of the units on the top floor top out at over 1,600 sf and have a lofted sleeping space and will floor to 18’ ceiling glass wall with great views of Mass Ave and Downtown Indy. We can’t wait until these units come online!
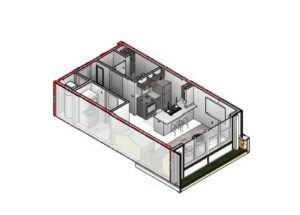
453 sf unit
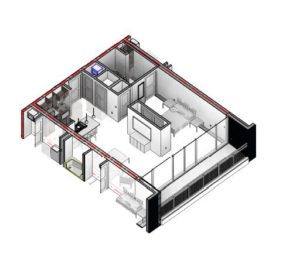
685 sf unit
But what do you think – is tiny living in Indy a good solution or just another passing trend?





