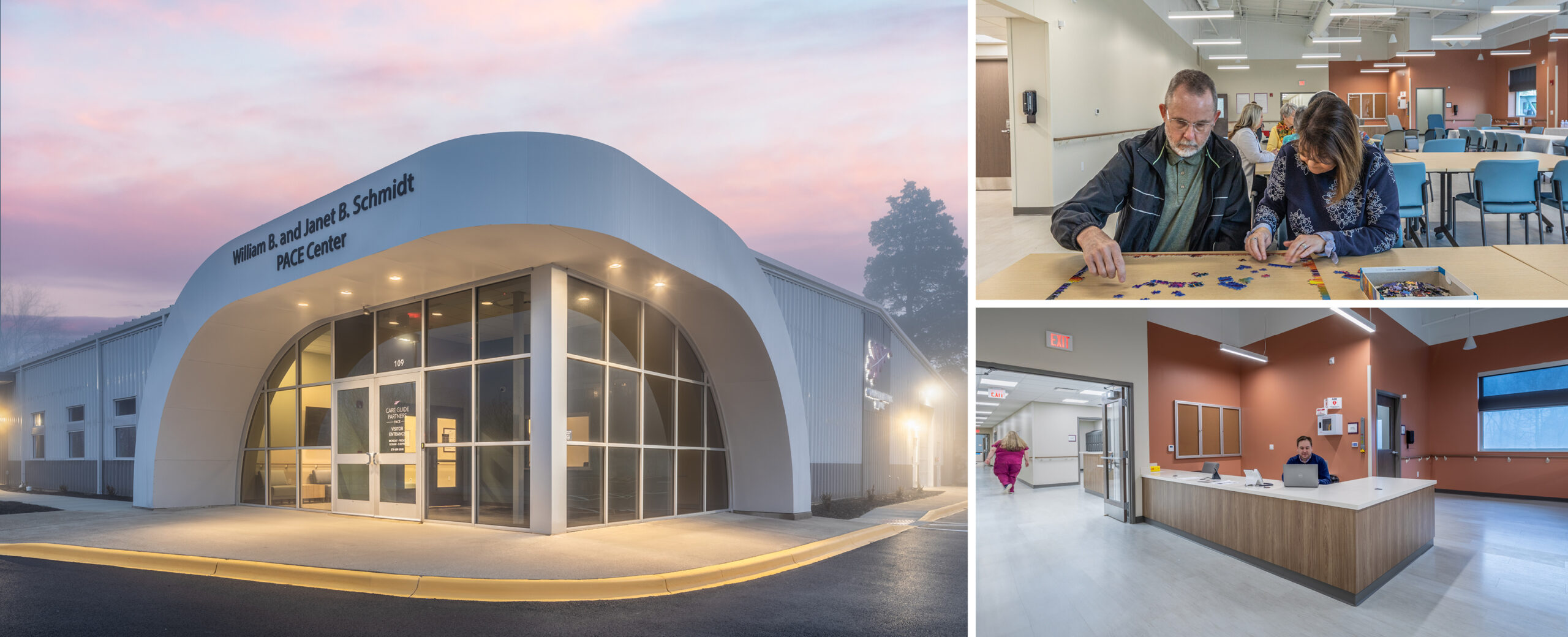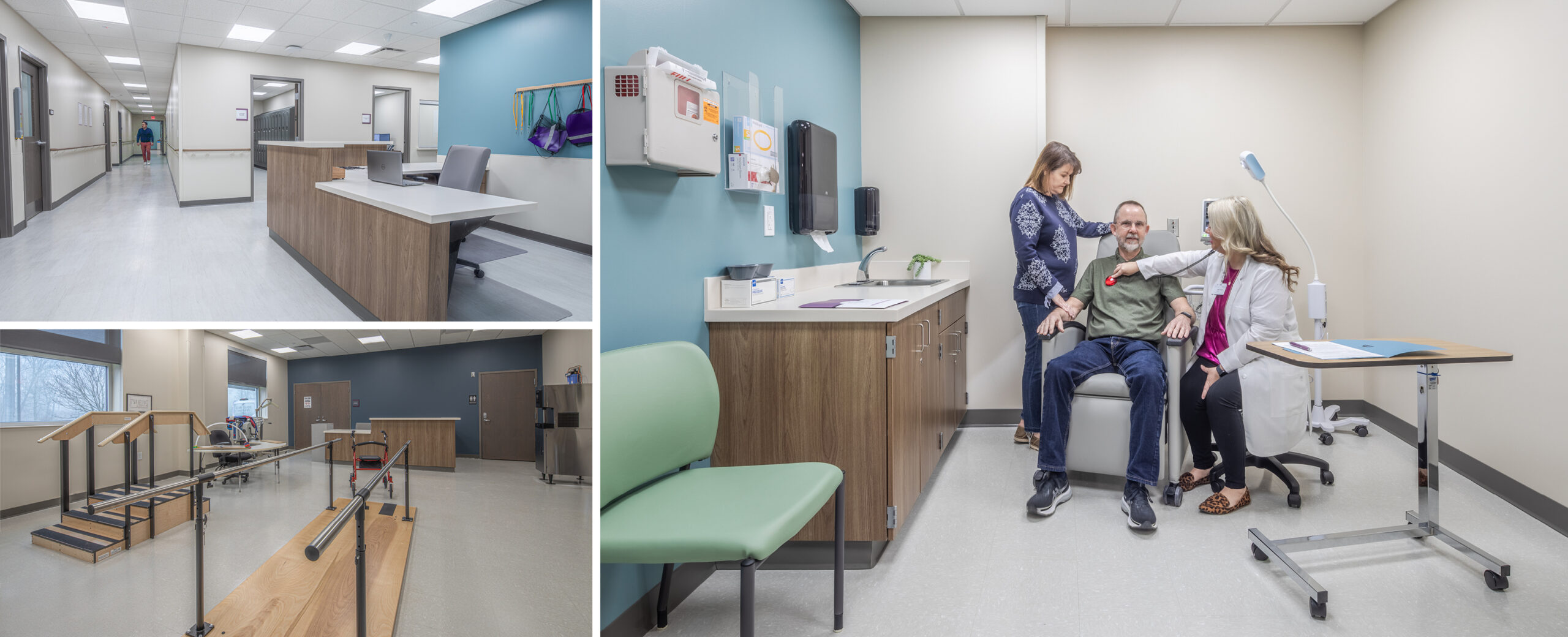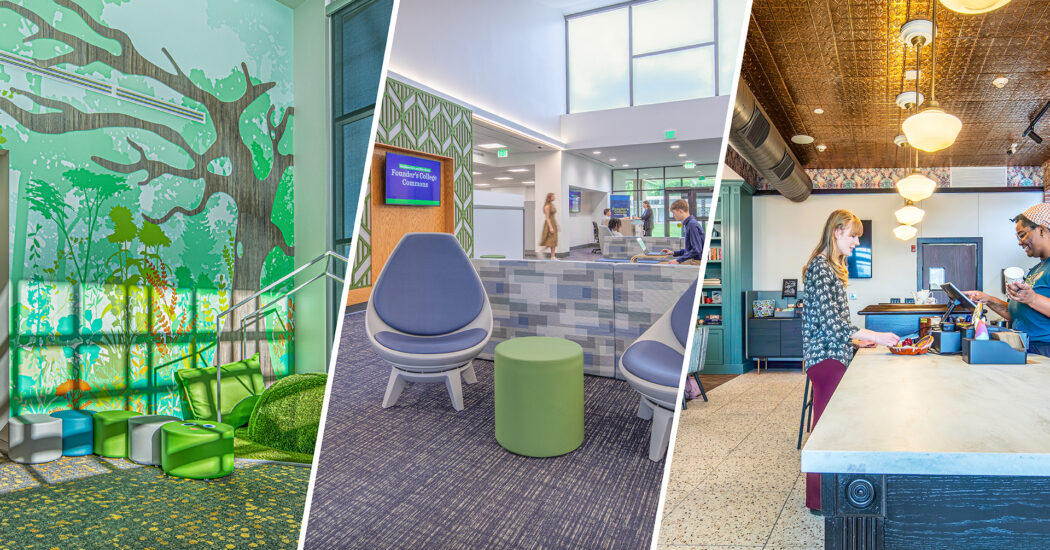Revolutionizing Senior Care: Inside the Transformational William B and Janet B Schmidt PACE Center
-
Category
Studio-Healthcare, Perspectives -
Posted By
Dan Billings -
Posted On
Apr 12, 2024
A new era of senior care, supported by a $500,000 lead grant from the Legacy Foundation of Kentuckiana and a generous endowment from Schmidt Family Foundation, is set to bring significant benefits to Elizabethtown, Ky.’s elderly and their families. A building that once buzzed with the activity of a Coca-Cola memorabilia museum and a distribution center has been transformed into a caring community for the elderly. This is the story of the Care Guide Partners PACE Center, a part of Hosparus Health, a project that reflects the adaptive reuse of space through the profound impact of thoughtful architectural design by Schmidt Associates architects.

“When our director of development brought the Schmidt Family into the facility to meet the team and hear more about PACE, they were so pleased with what Schmidt Associates did with the building and what the PACE program will provide to the community,” Hosparus Senior Project Manager Casey Stallsmith said. “Because of this, the Schmidt family made a generous donation and will have the building named after them.”
Comprehensive Care Offerings
PACE, which stands for Program of All-Inclusive Care for the Elderly, is a concept that has gained traction for its holistic approach to elder care. It’s a model designed to provide a broad spectrum of services, from medical to social under one roof, and all individually designed so patients can continue living independently. The new adult day care facility services Elizabethtown, Ky., and six surrounding counties.
Architectural Innovation
Schmidt Associates architects employed their expertise to transform the 24,000-SF building into a state-of-the-art facility. The design is both ambitious and thoughtful, with 16,000 SF of the ground level dedicated to PACE operations, an 8,000-SF drive-thru parking garage, and an 8,000-SF mezzanine for administrative office space. The PACE operations include a large day room for communal activities, therapy spaces for physical and mental stimulation, areas for food preparation and laundry, a clinic for primary care, and management offices. The facility also offers transportation to patients to and from home as well as to specialty appointments.
The remaining 8,000 SF of the ground level will serve as a drive-thru garage and parking area while the mezzanine will house business operations. This efficient use of space means the facility will be fully functional and adaptable to the evolving needs of its patients and staff.

Embracing Nature
The addition of new windows throughout the building will fill the facility with natural light and panoramic views of the outdoors. In addition to a covered drop-off area and a fully repaved parking lot, a future phase of this project will add an inviting garden space. This outdoor space will be designed for both patients and staff, offering an environment for relaxation and fresh air.
A Community Effort
The PACE Center is a community initiative providing care for up to 120 patients with capacity for up to 250 patients as the program grows. It represents a collaborative effort among architects, healthcare providers, and the community to create a facility that meets the daily needs of the elderly while nurturing their social and emotional well-being. The project shows how architecture and evidence-based design can play key roles in healthcare, creating spaces that promote healing, community, and a continuum of care.
Looking Forward
As the PACE Center project progresses, it stands as a modern example of innovation in elder care. By repurposing an existing structure with a rich history, the project honors the past while looking forward to a future of comprehensive, compassionate care. It’s a reminder of how architecture transforms spaces and lives, creating environments where health and happiness can flourish.
In Elizabethtown, Ky., the future of elder care is bright because of the vision and dedication of all those involved in the PACE Center project. As the transformation unfolds, it’s clear this facility will be much more than a place for care—it will be a place of community, comfort, and comprehensive support for the elderly facing serious illness while setting a new standard for modern healthcare.
“The physical building is what everyone sees,” Stallsmith concluded. “We cannot thank the Schmidt Associates design team, contractors, and all involved enough for being such great partners on the project, keeping the work moving forward, and being mindful of thinking and working through the extra details. When working with an architectural firm, this is an important aspect of the project’s success.”
Wondering how innovative design can benefit your healthcare project? Contact our team to bring your vision to life.








