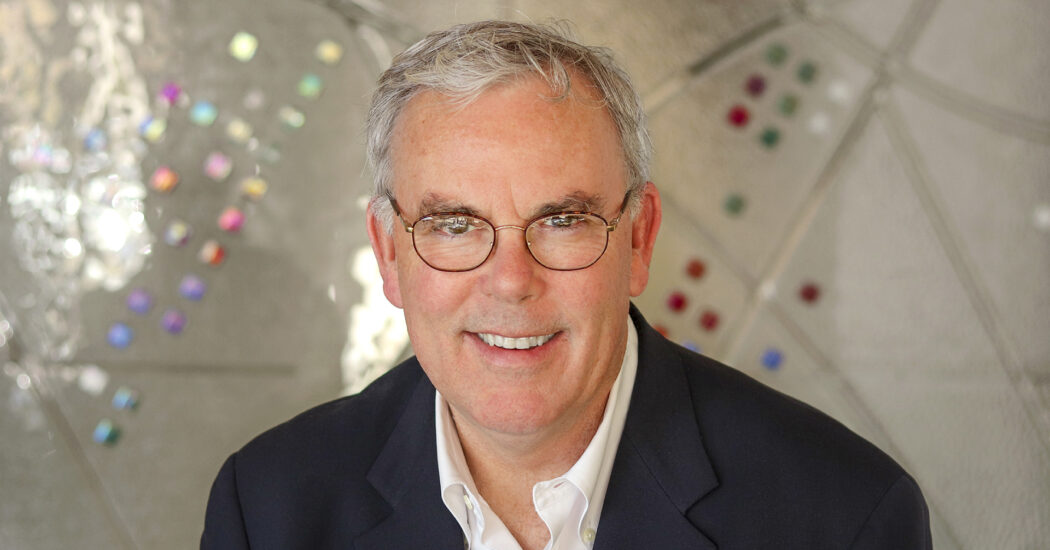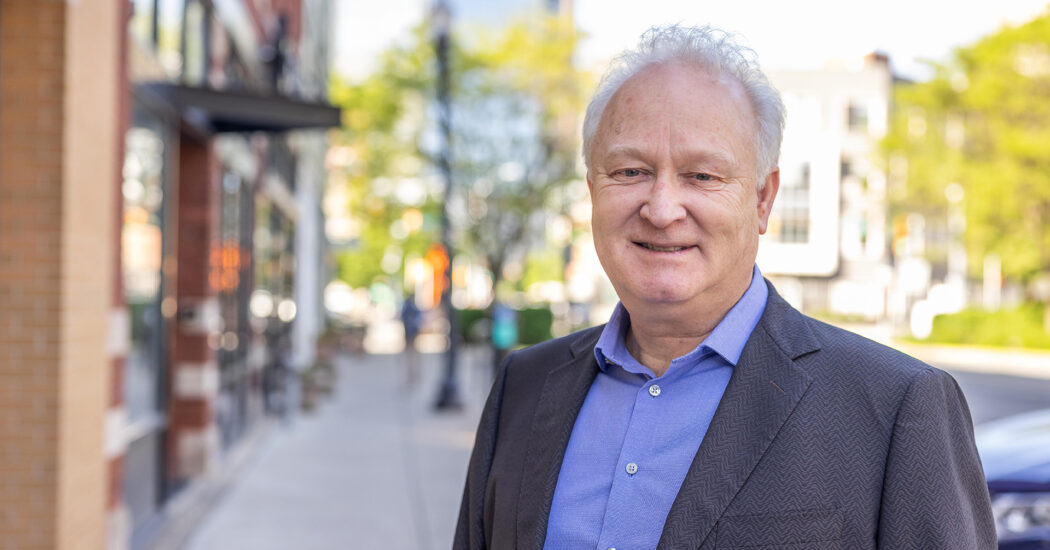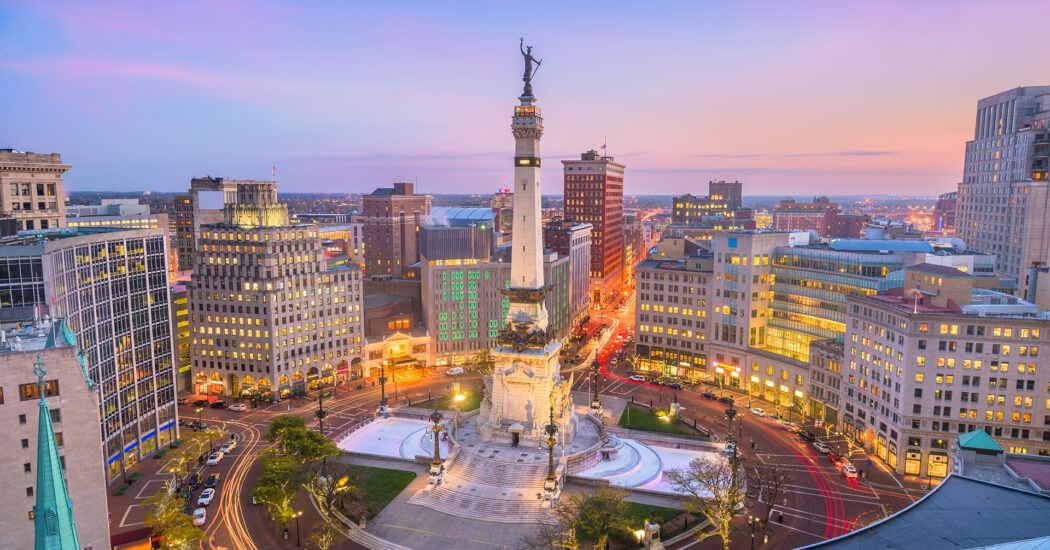More Than a Fairground: 30+ Years of Partnership, Progress, and Purpose
-
Category
Anniversary, Studio-Community, Perspectives -
Posted By
Schmidt Associates -
Posted On
Jul 31, 2025
How a decades-long partnership transformed a historic campus into a year-round destination—and why it still matters today.
Every client and project leaves a mark. But some hold a special place in our hearts—like the Indiana State Fairgrounds, where history, community, and tradition converge in unforgettable ways. From hosting The Beatles to inspiring generations of 4-H kids, this place has welcomed thousands through the doors of century-old barns and into something truly meaningful.
For more than 30 years, Schmidt Associates has had the privilege of partnering with the Indiana State Fairgrounds to support its mission and shape its spaces. From historic barns to modern event venues, from infrastructure upgrades to long-range master planning, our collaboration has helped transform the Fairgrounds into a dynamic, year-round destination that still honors its agricultural and educational roots. What makes this partnership truly meaningful is shared purpose and visionary leadership.
A Legacy of Projects
Our collaboration has included a wide variety of planning and design efforts across the Fairgrounds:
- Master Planning and Assessments: Campus-wide facility assessments, strategic phasing, and energy studies
- Restoration and Renovation: Indiana Farm Bureau Fall Creek Pavilion, Administration Building, and South Pavilion reroof
- Infrastructure and Accessibility Upgrades: ADA walk tunnel, RTU and wiring improvements, and on-call architectural and engineering services
- Educational and Community Enhancements: Little Hands on the Farm planning, Free Stage design, updated fair maps, and graphic design services
Each project builds on the next, strengthening a campus that truly serves Indiana communities year-round.
A Shared Foundation in Vision and Purpose
The Indiana State Fairgrounds is more than an event space. It’s a 250-acre canvas for education, agriculture, and community. Executive Director Cindy Hoye calls it a “landscape of opportunity.” Her passion for 4-H, reverence for Indiana’s agricultural legacy, and bold leadership echo our mission at Schmidt Associates.

That shared vision came to life in 2016, when we partnered with the Indiana State Fairgrounds on a comprehensive campus-wide master plan and facility condition assessment spanning more than 1 million square feet. This effort wasn’t just about evaluating infrastructure—it was about aligning physical spaces with a mission of community, education, and agriculture.
Through collaborative planning, we helped prioritize:
- Long-term sustainability
- ADA accessibility
- Energy-efficient upgrades
- Phased improvements aligned with capital planning
That work still guides how the fairgrounds grows and adapts to meet evolving needs.
Hear more from Cindy Hoye about the vision behind the fairgrounds on our Luminate podcast.
From Historic Barn to Future-Focused Icon
One of the most visible results of this work is the Indiana Farm Bureau Fall Creek Pavilion. Originally built in the 1920s as a swine barn, it posed significant design challenges, including a 12- to 15-foot elevation change across the site.

Our work transformed that swine barn into a 197,000-square-foot, $50 million enclosed pavilion. The project preserved the historic north façade and added:
- A 120,000-square-foot multipurpose show floor
- A 14,000-square-foot north lobby
- 25-foot ceilings for versatile use
- Spaces for public safety, operations, first aid, and storage
Completed in 2023, the Pavilion now supports livestock shows, indoor sporting events, and large expos—all under one roof.
“Through countless conversations during the fair, I heard nothing but praise for the work we did to make this building a reality. People were speechless when they walked into the building.”
Ray Allison, Chief Development and Strategy Officer, Indiana State Fair Commission
Engineering That Enhances Experience
Behind the scenes, our engineering teams integrated systems that improve efficiency and comfort. Key features include:
- Broadcast-grade, remote-controlled lighting designed for flexibility, maintenance safety, and televised events
- Emergency inverter systems that ensure safety and performance in high-traffic areas
- Seamless coordination between lighting and HVAC for energy savings and optimal indoor air quality
Together, these innovations make the pavilion not only functional and sustainable but also future-ready for diverse year-round events.
A Place to Learn, Grow, and Gather
Beyond the fair, the campus remains a hub for agricultural education. Interactive programs like the Glass Barn and “Little Hands on the Farm” bring food and sustainability lessons to life. As Hoye once shared, the fairgrounds’ most important role is to spark curiosity: “You might come for fun,” she said, “but you’re going to walk away having learned something, too.”
A Lasting Impact—and a Look Ahead
The people behind the Indiana State Fairgrounds have shaped us as much as we’ve shaped their spaces. This partnership has taught us to embrace complexity, honor tradition, and prioritize design that serves people.
Here’s to the next 50 years of designing spaces that serve people—together. Want to learn more about our legacy of impact? Visit schmidt-arch.com/50years.








