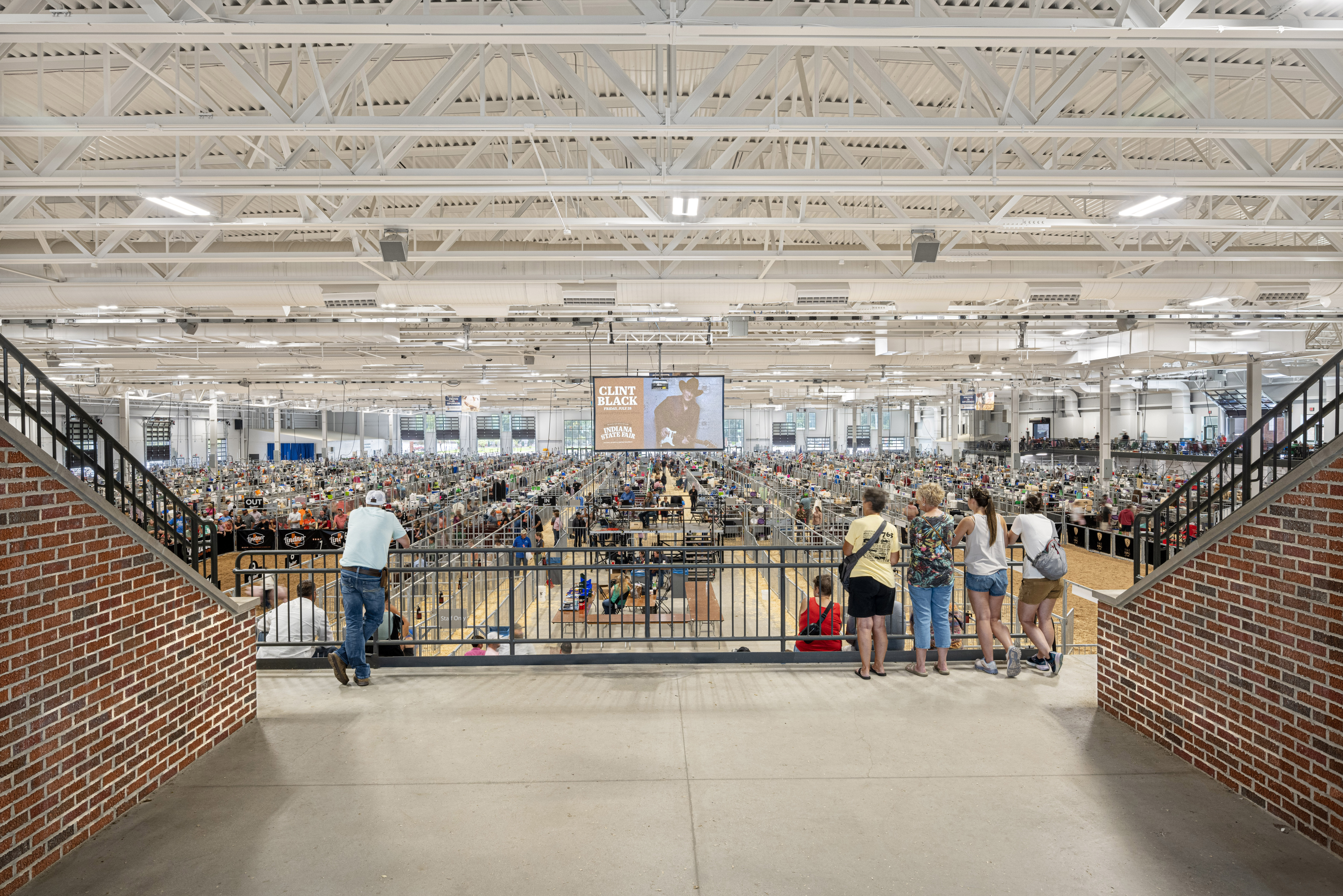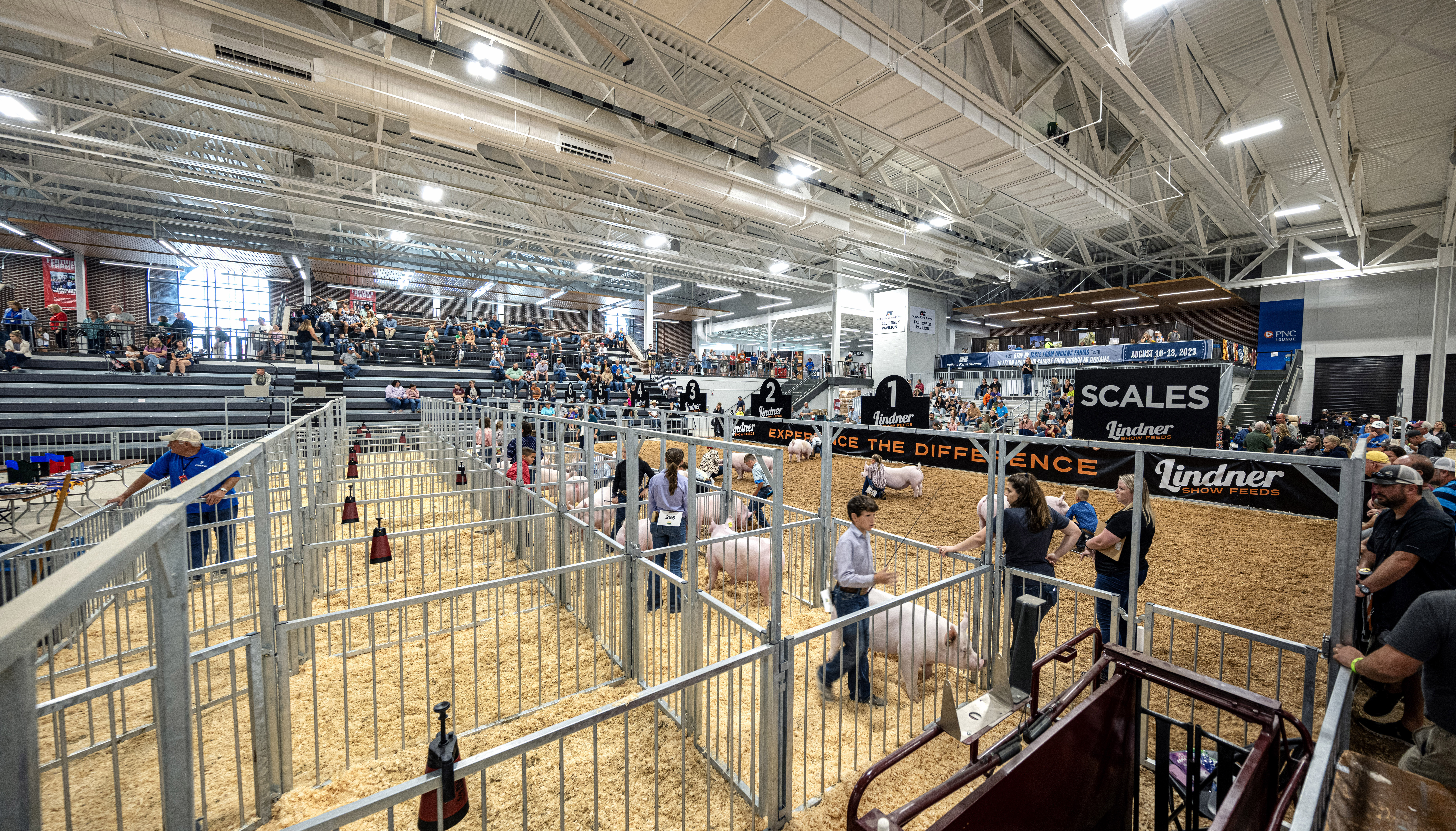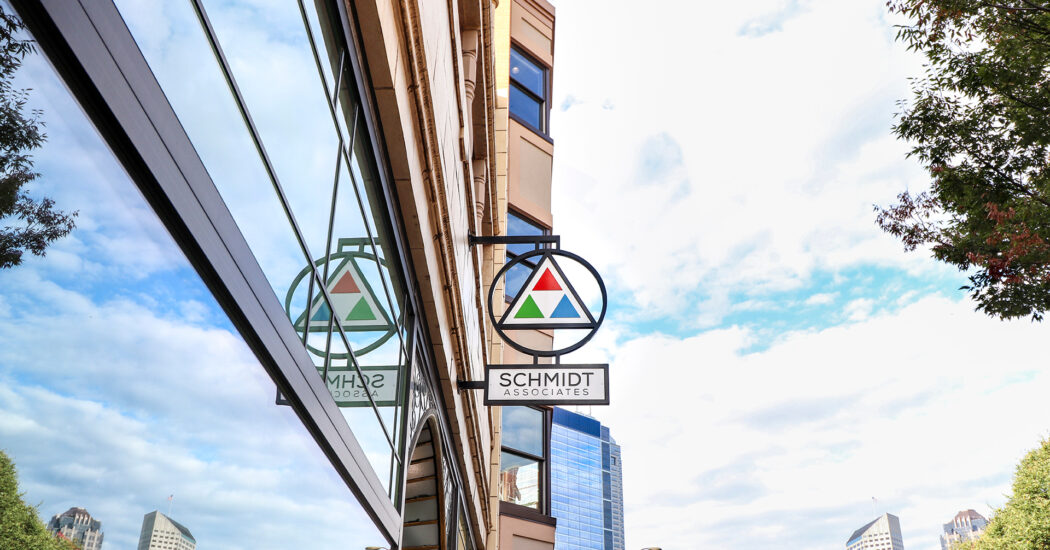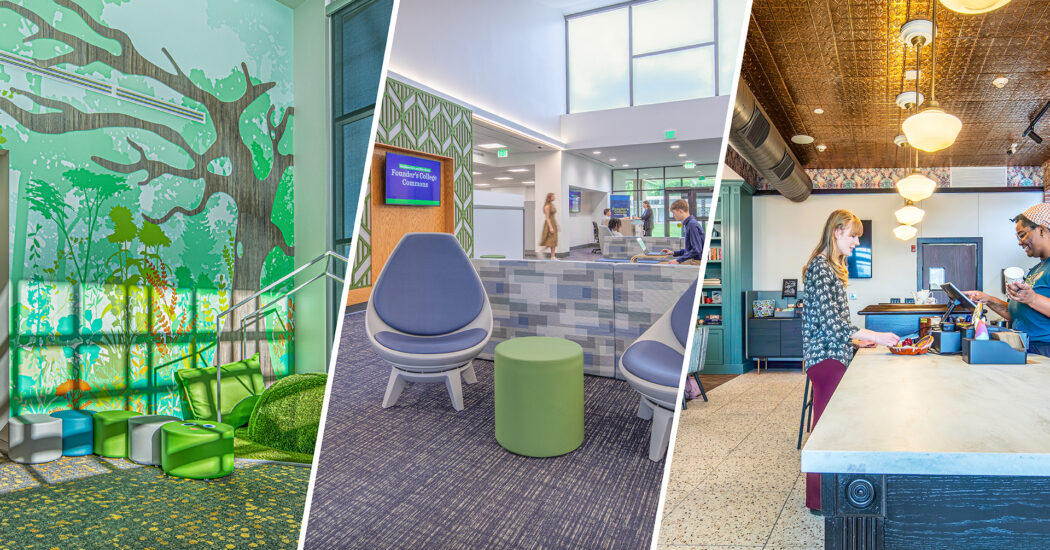HVAC Innovation at Indiana Farm Bureau Fall Creek Pavilion
-
Category
Studio-Community, Perspectives, Innovation -
Posted By
Kevin Shelley -
Posted On
Dec 12, 2023
The Indiana Farm Bureau Fall Creek Pavilion on the grounds of the Indiana State Fairgrounds and Event Center is more than just a venue—it’s a dynamic space that hosts a variety of events, from agricultural fairs to sporting events and commercial tradeshows. One of the key challenges faced during the design phase was creating an HVAC system that not only met the diverse needs of different events but also addressed the unique requirements associated with hosting 1,300 swine. This blog explores the HVAC design implemented by Schmidt Associates engineers that offers comfort, flexibility, and optimal conditions for both human and livestock occupants.

Zoned Approach
Using 100% outside air, the Pavilion’s HVAC system was intelligently designed and divided into three distinct zones, each catering to specific areas of the facility. The fairgrounds, facilities, and maintenance department constitute Zone One, and it is served by a high-efficiency gas-fired DX rooftop unit. This unit provides conditioned ventilation air to Variable Air Volume boxes equipped with electric reheat, to give precise control over the indoor climate.
Similarly, Zone Two, housing the office area for the Indiana State Police and emergency personnel, follows the same HVAC setup as Zone One. Both zones are designed to accommodate daily use with a single level of exhaust. However, during swine use, an additional exhaust level kicks in, offering specialized ventilation to mitigate the smell of livestock.
The third zone, the show arena, is a multifunctional space hosting sporting events, swine competitions, and commercial tradeshows. Six 140-ton high-efficiency gas-fired DX rooftop units provide conditioned ventilation air, accompanied by 12 CFM low-intake exhaust fans and 20 high-velocity/low-speed paddle-type fans. This setup offers unparalleled flexibility, allowing the State Fair Commission leadership to control rooftop units based on the type of event being hosted.
“We collaborated with the Owner to fully understand their expectations and vision of what the Pavilion would be,” Senior Mechanical Designer Brad Wallace said. “As a team, we also communicated regularly to strike a balance, talk though challenges and develop solutions.”
Check out some of the HVAC systems work inside the Indiana Farm Bureau Fall Creek Pavilion.
Swine-Specific Challenges
Designing an HVAC system for a venue that accommodates 1,300 swine requires a unique approach. Pigs generate four times more heat than humans, and their lack of sweat glands necessitates careful temperature control. The engineering team considered multiple load models and ventilation rates based on the diverse events being hosted, with a focus on maintaining a temperature range that is optimal for both human and livestock comfort.

The team also implemented a strategic combination of conditioned supply air served overhead, large high-velocity/low-speed paddle fans, and low-intake exhaust fans to address the challenge of swine heat generation. This design not only provides occupant comfort, but also the flexibility required for hosting various events throughout the year.
Read how Schmidt Associates preserved the history of the original Swine Barn.
“The building exceeded all expectations,” Chief Development and Strategy Officer Ray Allison said. “People were speechless when they walked in, and long-time swine exhibitors were emotional when talking about it.”
The HVAC system design at the Indiana Farm Bureau Fall Creek Pavilion highlights innovative engineering practices, balancing the diverse needs of human and animal occupants in a multi-purpose space. The zoned approach, coupled with advanced rooftop units and strategic fan placement, illustrates a commitment to providing ideal conditions for different events. As the Pavilion continues to host events year-round, this forward-thinking HVAC design is sure to attract diverse gatherings while keeping both attendees and livestock comfortable.
In need of an innovative HVAC solution for your building? Let’s talk.
Kevin Shelley, AIA, LEED AP, is COO and principal at Schmidt Associates. As a master architect and problem solver, he approaches his role with utmost dedication to understanding and addressing unique challenges that arise. Kevin’s ability to listen and solve problems enables him to navigate complex situations with ease and coach project teams to provide great service and achieve client satisfaction and project success.







