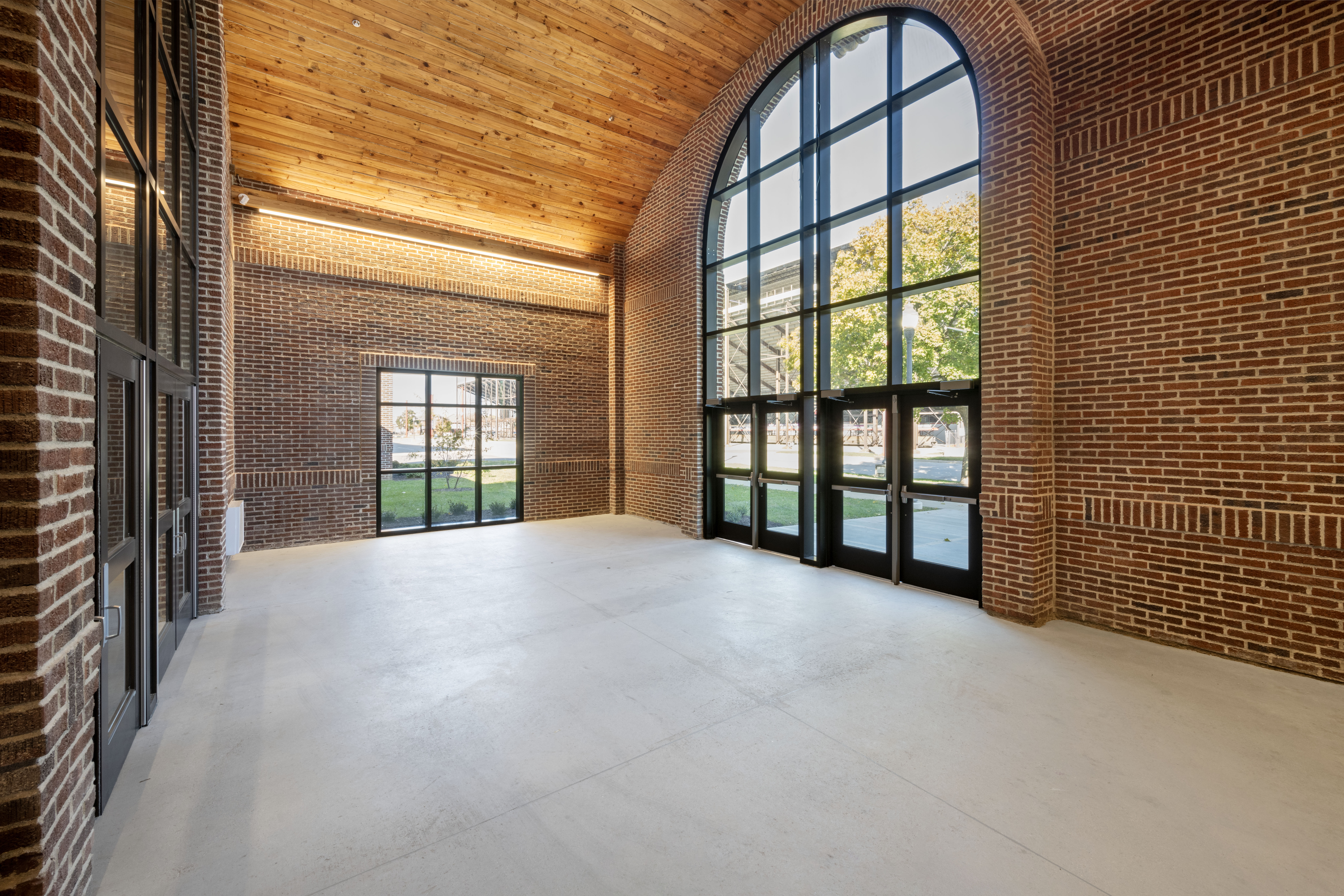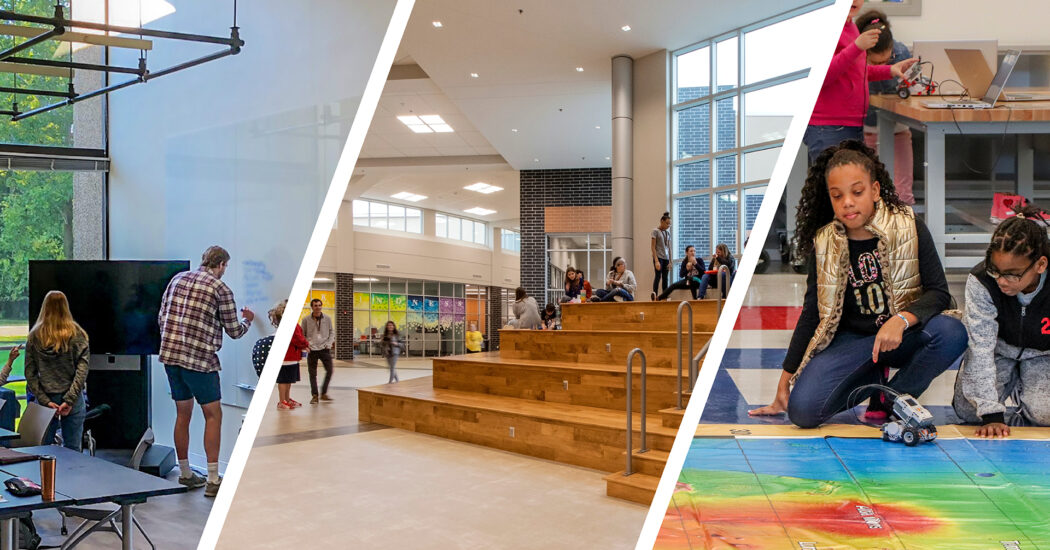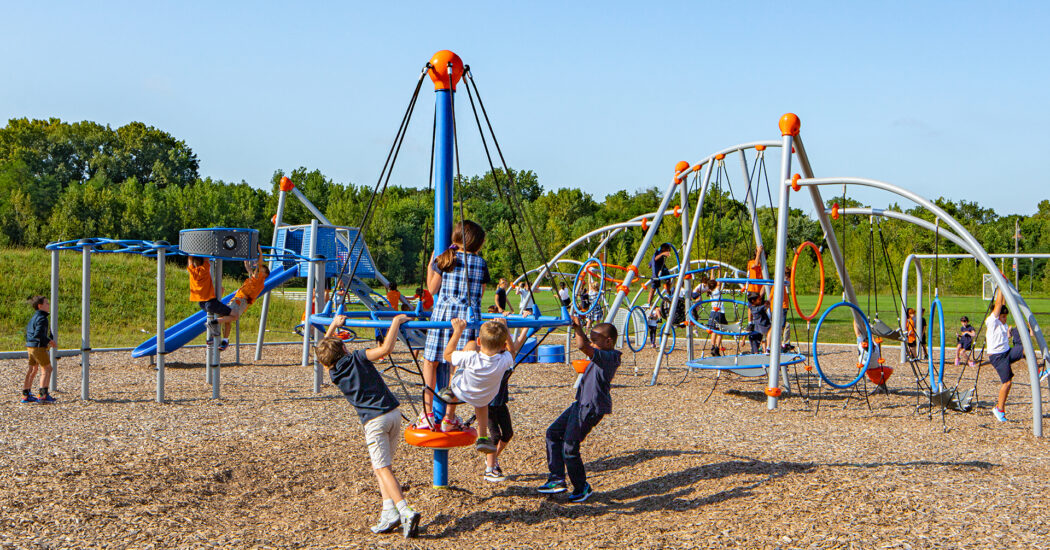Preserving History, Building the Future: The Transformation of Indiana Farm Bureau Fall Creek Pavilion
-
Category
Studio-Community, Perspectives, Innovation -
Posted By
Kevin Shelley -
Posted On
Dec 12, 2023
On the grounds of the Indiana State Fair and Event Center, a piece of agricultural history was on the brink of being lost to time. The Swine Barn, a century-old structure to accommodate the unique transportation needs of that era, had fallen into disrepair and obsolescence. However, rather than letting this iconic building fade into oblivion, a collaborative effort between Indiana lawmakers, the Indiana State Fair Commission, the Indiana Department of Historic Preservation and Archaeology, and Schmidt Associates designers emerged to not only replace the outdated building, but to preserve its essence and honor the legacy of Indiana’s agricultural heritage.

The Challenge
When the Swine Barn was built, its purpose was clear: to provide a space for farmers to exhibit their livestock after bringing them to the fairgrounds via train. Fast forward to the 21st century, and the structure faced significant challenges in both grade elevation and practical usage. The world had changed, and so had logistics. The Swine Barn lacked the infrastructure needed for the modern era, unable to provide the space required to accommodate the seamless loading and unloading of livestock.
The Solution
To address this challenge and breathe new life into the historic fairgrounds, Schmidt Associates architects took charge of designing a premier, state-of-the-art facility with a lower grade elevation for seamless loading and unloading. The vision was to create a multi-purpose venue capable of hosting large events throughout the year while enhancing revenue generation of the facility. This endeavor, however, was not just about modernization; it was also about historic preservation.
Read more about the Indiana Farm Bureau Fall Creek Pavilion’s flexible design.
Preserving the Past
The historic north entry elements, including the entry portals, two restroom towers in the northeast and northwest corners, and office space was preserved with the utmost care. The original brick masonry veneer on the north entry was restored by repointing joints, replacing damaged brick and subtly colorful porcelain tile cornice, while utilizing masonry maintenance guidelines from the National Park Service. The decision to restore the north entry was not just about retaining an old structure; it was a deliberate opportunity to find a closely matched brick for the new Pavilion, as well as an act of paying homage to the rich history that has unfolded over the last century.
The design team incorporated a thoughtful strategy to preserve the historical significance. Restoring the original arched ceilings of the Swine Barn’s three north entry portals with reclaimed wood from the original roof deck adding a touch of authenticity, but also served as a tangible link to the past, connecting the present-day Pavilion to its roots.


A concerted effort to replicate the original Swine Barn’s steel windows was also part of the historic preservation strategy. Working with the Indiana Department of Natural Resources’ Division of Historic Preservation & Archaeology, Senior Design Architect Steve Alspaugh undertook the task of preparing the certificate of approval application, which discussed the project goals, safety issues, and the elevation of the new thermally broken aluminum windows designed closely to replicate the sightlines of the original steel sash windows, along with the position of and plan for six different sizes and types of energy-efficient windows that are part of the new structure.
Read more about the sustainability efforts at the Indiana Farm Bureau Fall Creek Pavilion.
Legacy in Design
The architects orchestrated a symphony of preservation and modernization efforts, ensuring that the new Fall Creek Pavilion not only serves the practical needs of today but also becomes a legacy facility for future generations. The effort has resulted in a facility that not only shares an entertaining and informative story, but also echoes the spirit of Indiana’s agricultural heritage.
Watch the video of the Indiana limestone panels with swine art for the building’s north entry façade being made. These unique sculpture panels designed by Artist and Sculptor Amy Brier are a nod to the building’s legacy.
Watch agricultural history unfold at the Indiana Farm Bureau Fall Creek Pavilion.
The transformation of the Indiana Farm Bureau Fall Creek Pavilion tells a unique story of how the past and the present converge to build a future that respects and cherishes its roots. In preserving the historic essence of the Swine Barn while embracing modern design, the Indiana Farm Bureau Fall Creek Pavilion is a symbol of continuity and progress and a tribute to Indiana’s rich agricultural legacy.
Looking to preserve your historic building? Let’s start a conversation.







