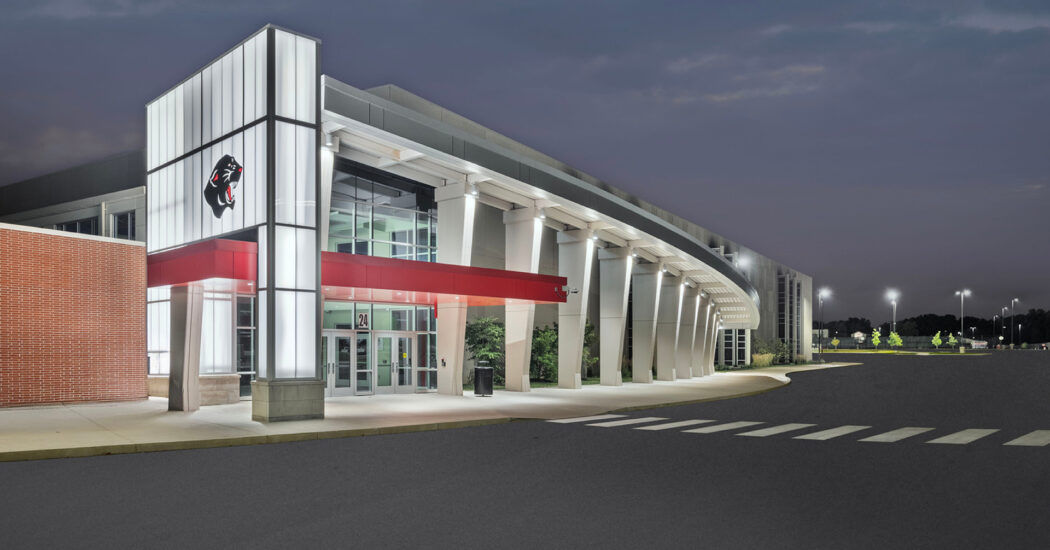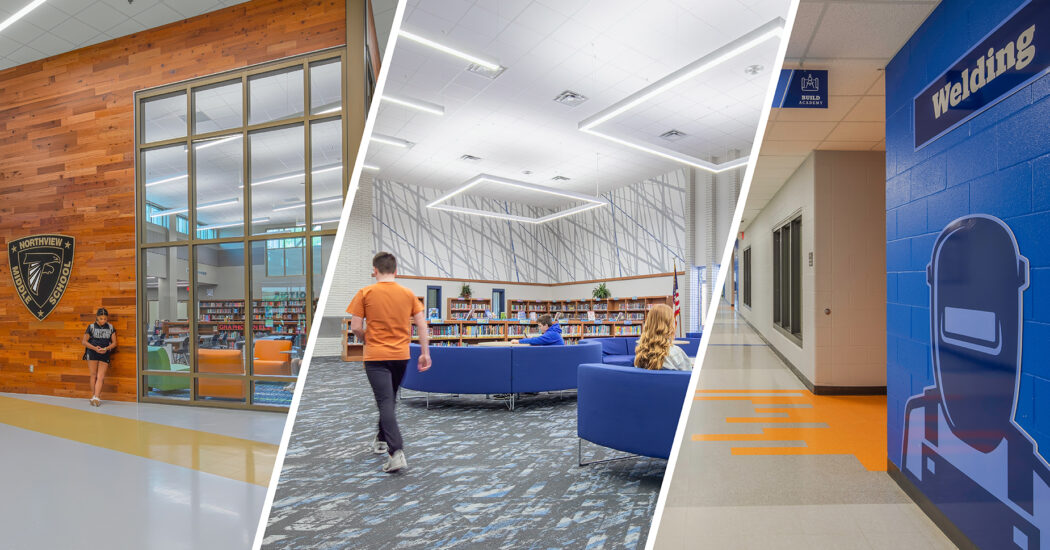How to "Right Size" Your School
-
Category
Studio-K12 -
Posted By
Tom Neff -
Posted On
Nov 26, 2014
Has your school or district experienced influxes or decreases in student population due to shifting enrollment patterns or unanticipated variables that impacted your demographic projections? Having too few (or too many) students in a building affects space utilization, staffing, and operating costs.
Typically, the capacity of a school is determined by the number of classrooms available. This is combined with a loading factor that establishes the ideal number of students per classroom—the resulting number is the “functional capacity” of the building. This technique is most effective for traditional elementary schools where students are “parked” in a classroom for the day and all subjects are delivered in one setting.
However, this is no longer a typical educational model for most elementary schools—and certainly not for middle and high schools. Student-centered, interactive, and exploratory lab settings, combined with small- and large-group activity areas, have changed the traditional concept of classrooms lined up in a row along a hallway.
In a typical elementary school, the total area of classrooms represents only about 30% of the total school. In a typical high school, the percentage of the area devoted to classrooms drops to about 25%. The balance is devoted to the cafeteria; support and specialized areas; restrooms; gymnasiums; hallways; and space for the mechanical, electrical and technology systems. Merely counting classrooms to determine potential capacity is short-sighted by as much as 75%.
State and national trends in educational facility utilization ratios suggest the following.

These recommendations change slightly if your enrollment is higher or lower than these typical ranges.
A basic assessment of utilization and capacity divides the student count by the gross square footage. If the resulting number is within one of the ranges suggested above, utilization and capacity are probably balanced. If the number falls below the ideal range, the facility is probably crowded. If the number is higher than the ideal range, the building probably has room to absorb additional capacity.

Schmidt Associates has developed a more sophisticated mathematical model to capture the ideal space needs for an educational facility. Our mathematical model is based on the number of students enrolled in each subject or grade level, combined with the actual programs offered or anticipated. The model factors in appropriate cafeteria size, the number of plumbing fixtures and resulting area for restrooms, as well as the approximate floor space for mechanical and electrical systems.
This model allows us to explore the effect of variations in student loading to assess whether an existing facility has capacity to absorb students, or, if there is a shortfall of space, where that shortfall is located.
We often find that even when sufficient classrooms are available, lack of space in the cafeteria, for example, requires additional or shortened lunch periods, has an impact on class scheduling. In the example below, the projected space required for the anticipated population is almost twice as large as the actual area available.

The result impacts the number of students who can be scheduled in classes around lunch, ultimately limiting the overall population of the facility.
The same tool is an excellent resource to “re-purpose” underutilized areas of a facility to boost capacity, improve utilization and operate more efficiently.







