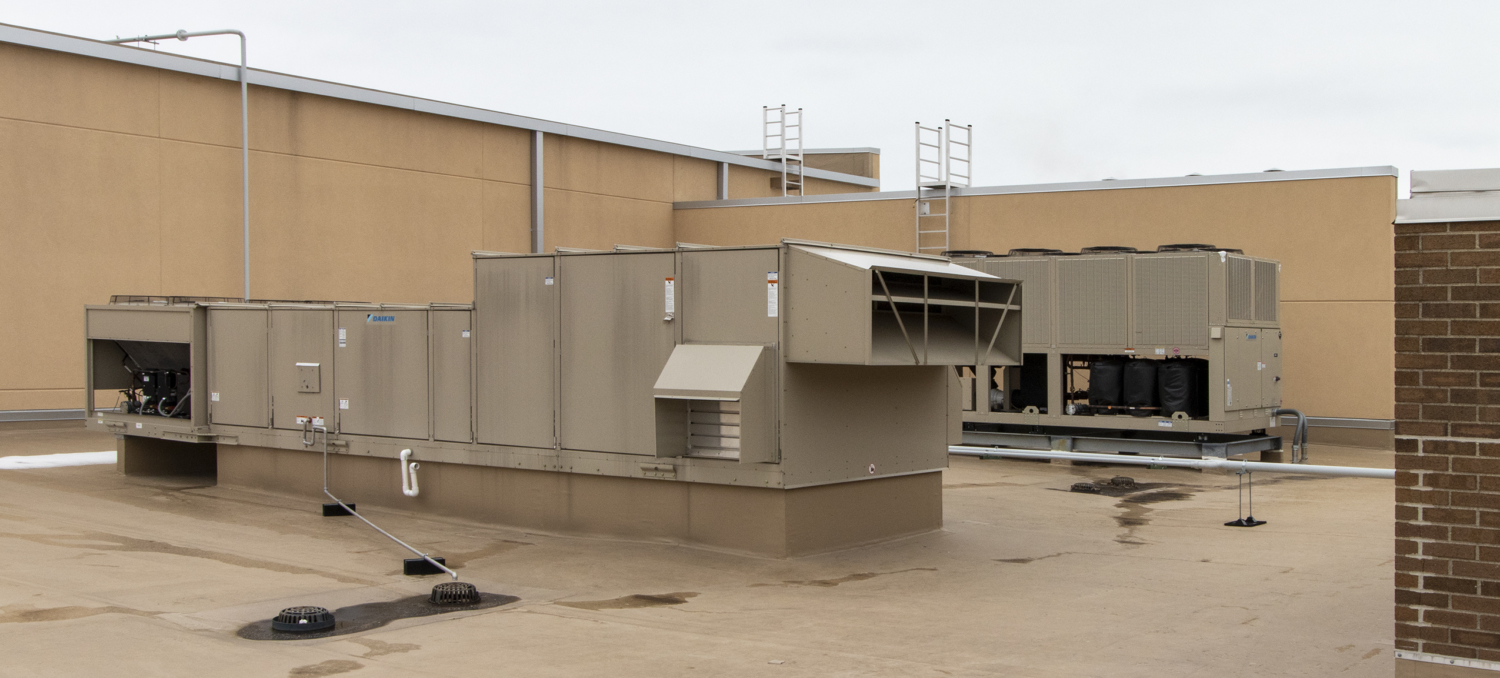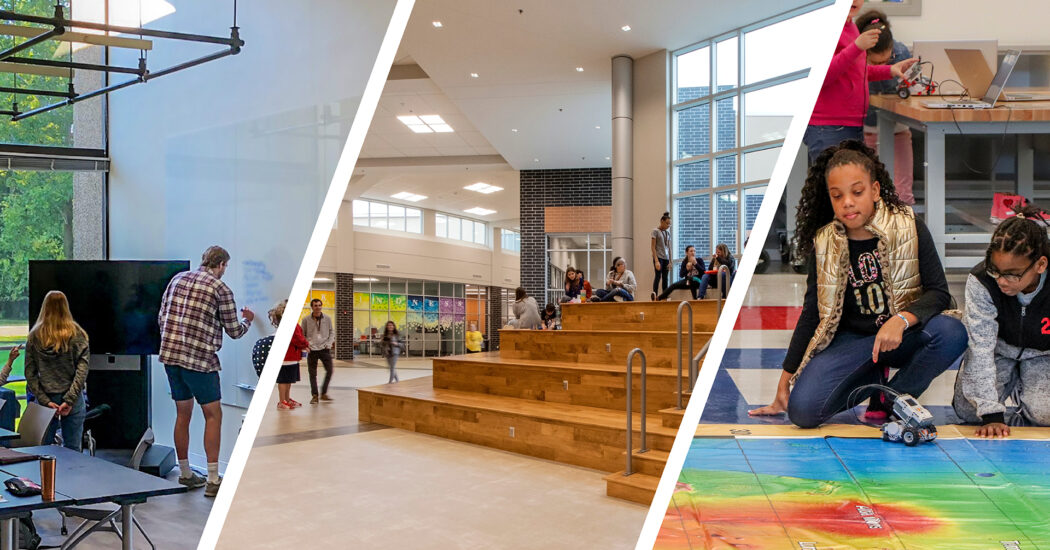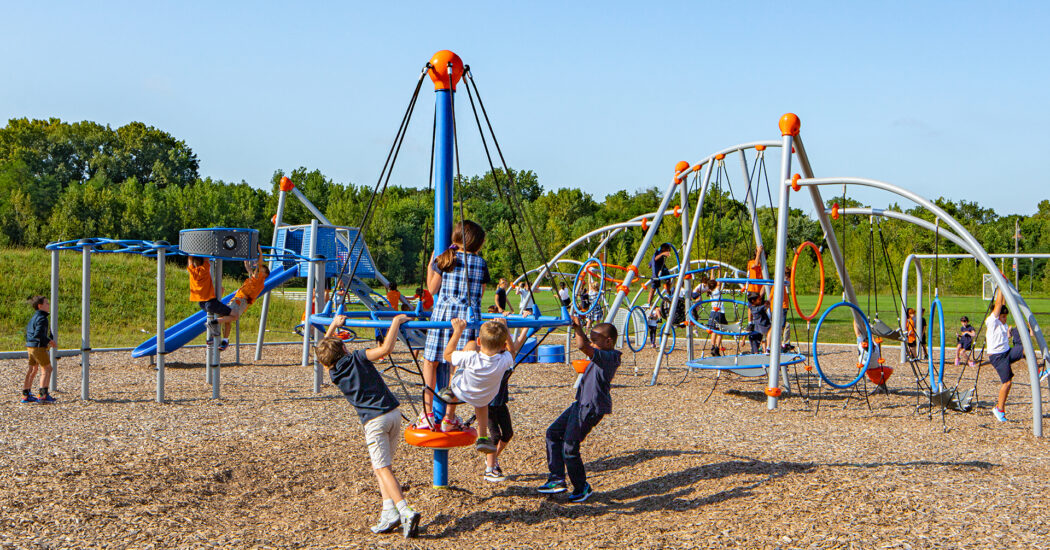How to Choose the Right HVAC System for a K-12 School
-
Category
Studio-K12, Perspectives, Innovation -
Posted By
Brad Wallace -
Posted On
Feb 13, 2020
Many factors help us determine what mechanical systems are best for a project Owner. The decision depends on their building type and what it will be used for, as well as their financial and operational priorities.
For K-12 schools, there are unique considerations we must often take into account when choosing HVAC and other building systems. These include programming and class offerings (think science labs, art studios with kilns, FACS rooms, etc.), athletic programs and gym usage, and traffic and student migration throughout the building. Not to mention, schools go through dramatic shifts in usage throughout the year, with summer and other extended breaks. Above all, the systems need to be easily maintained by the facilities staff on hand.
There are a variety of tools and strategies we use to build the appropriate system for each school. Let’s take a look at one example.
Kesling CAMPUS | LaPorte Community School Corporation (LPCSC) | LaPorte, IN
Situation
LPCSC consolidated fifth through eighth grade students across the district into one location—Kesling Campus, a combined intermediate and middle school.
On the campus, we renovated an existing middle school building and built a new addition. We also connected the new and old structures with multiple shared spaces. The HVAC and other building systems needed to support that new flow and function. We also had to determine what of the existing equipment in the original building to keep or replace.
HVAC System Evaluation
Our engineering team utilized several tools to evaluate various system options, including energy modeling software and our own building system matrix rating system. These tools help us weigh system performance, cost, and other factors so we can make the best recommendations to the Owner.
We evaluated the following types of HVAC systems at the Kesling Campus:
- Variable Refrigerant Flow (VRF) with a Dedicated Outdoor Air System (DOAS)
- Chilled Beam with a DOAS
- Dual Duct Variable Air Volume (VAV) System with a DOAS
- Fan Coil System with a DOAS
- Ground Source Heat Pump (GSHP) System with a DOAS
- Energy Recovery Vertical Unit Ventilator (ERVUV) System
We created an energy model that represented the school building. Our team accounted for typical weather conditions in LaPorte, as well as Indiana standards for lighting levels, envelope performance, and other operating parameters. We then factored in occupancy volume and schedules—how many people would typically be using the spaces, and when?
Our engineers simulated each system within this environment and used a series of performance metrics to rank them. These metrics included:
- Energy Use Intensity (EUI)– Expresses a building’s energy consumption
- Annual Utility Cost– Estimated cost of a year’s worth of energy consumption
- First Year Capital Cost– Estimated cost to purchase the system
- Total Life Cycle Cost (LCC)– Estimated total cost of facility ownership, including acquiring, owning, and disposing of the system
Recommendation
Our evaluation showed the chilled beam system would provide the best energy performance. This type of system would not be able to respond to densely occupied spaces with high turnover—like a classroom. This made it a less-than-ideal choice for a K-12 school.
Our top two recommendations for LaPorte were the ERVUV system and the Fan Coil DOAS system. Both of these options would reduce energy consumption by more than 40 percent.
The ERVUV system was ultimately chosen because of its moderate cost, high energy performance, and ease of maintenance. The vertical unit ventilators are completely accessible without the use of a ladder, and the filters are easily accessed by opening the unit, much like a refrigerator door. The system also provides greater control of ventilation in classroom spaces. Coupled with demand control CO2 sensors—which measure the CO2 in the air to estimate the number of people in a space—the system can adjust air intake based on actual occupancy and only use what it needs.

Results
For the new addition, we implemented the ERVUV system for classrooms and Rooftop VAV for large spaces. We re-worked the existing HVAC system in the original building by adding new VAV boxes for classrooms and replacing the air handling units for the gymnasium to improve air flow and add air conditioning to the gym. To help with phasing of construction, the new addition has a stand-alone chilled water/hot water system.
This energy efficient mechanical work at Kesling Campus qualified the school corporation for thousands of dollars in utility incentives. Utility companies may provide incentives, or rebates, to building owners for equipment and work they do that conserves energy. The incentives are based on the actual reduction in energy consumption in the building. LPCSC’s utility provider, NIPSCO, paid out a rate per kilowatt hours (kWH) and per therms saved. This refund money will be put back into the operations budget for ongoing building maintenance and projects.
Thanks to strategic mechanical design and capturing available incentives, LPCSC will see significant energy and operation savings on the new campus, as well as a healthy, comfortable learning environment for students.







