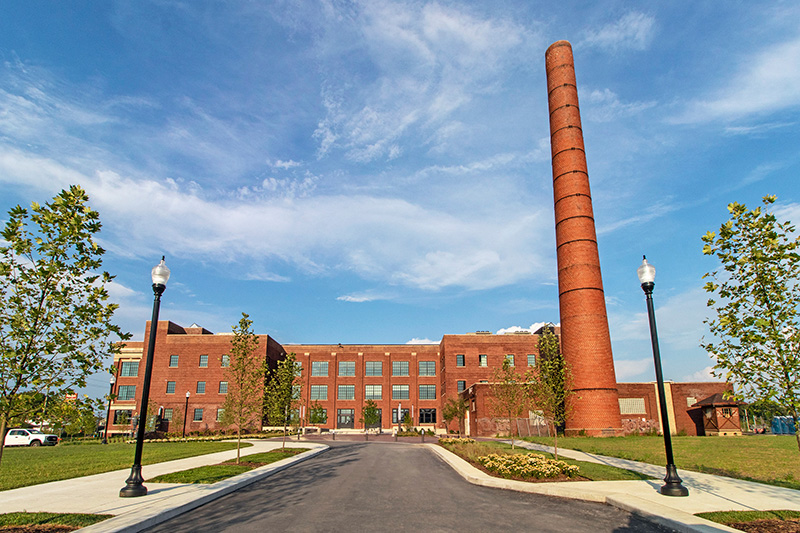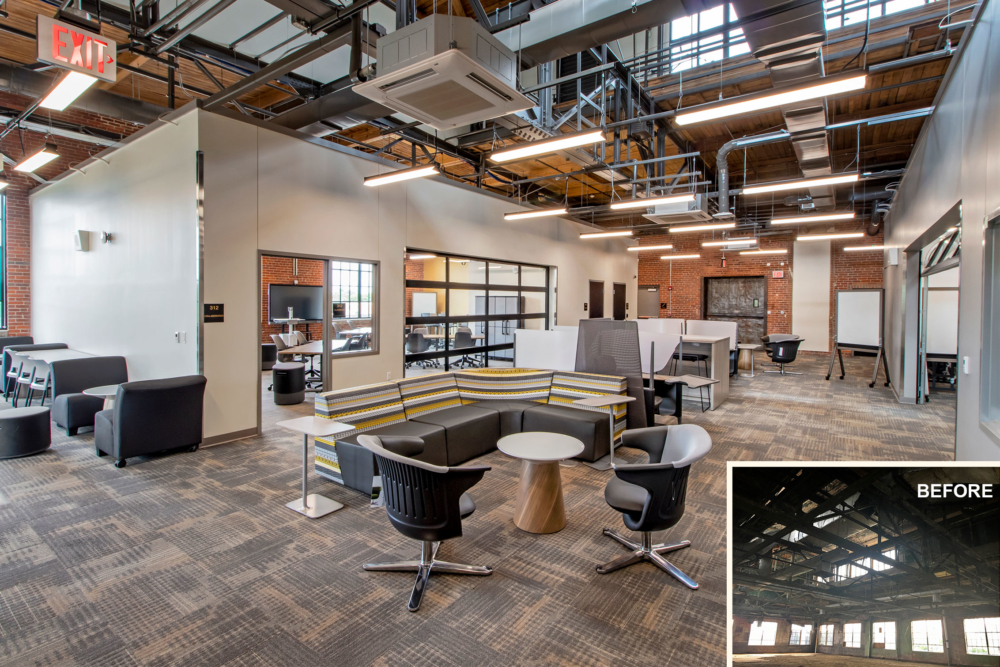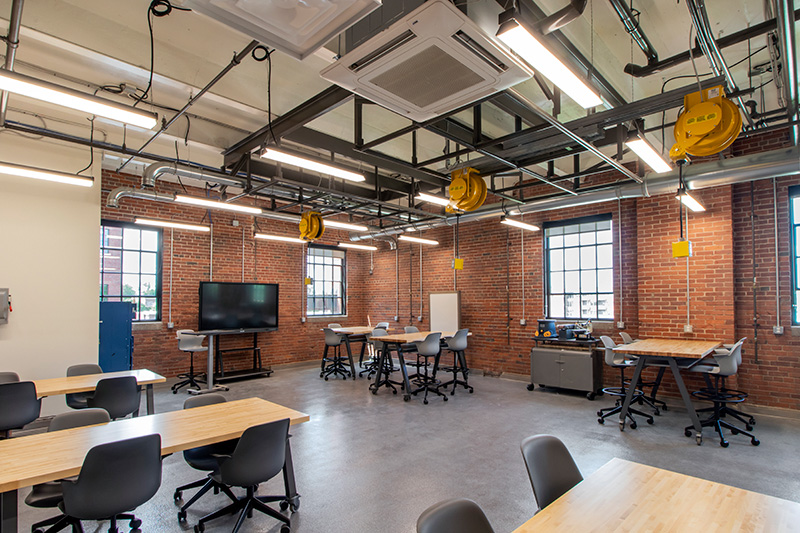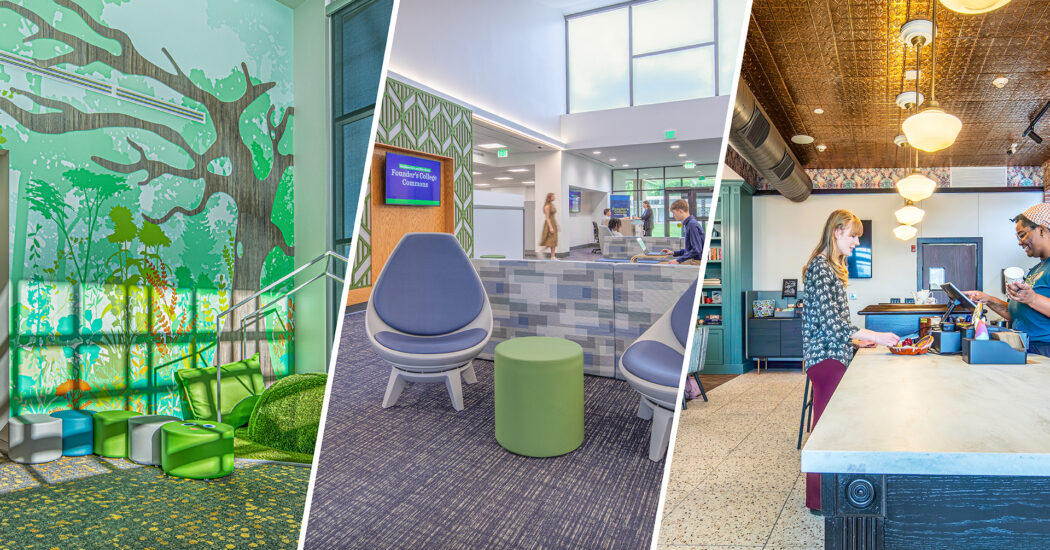Historic Indianapolis Factory Transformed into Cutting-Edge Education Campus
-
Category
Studio-K12, Studio-Higher Ed, Studio-Community -
Posted By
Schmidt Associates -
Posted On
Jul 29, 2020
The adaptive reuse and historic preservation of the P.R. Mallory factory—best known for the invention of the Duracell® battery—gives it new life as a K-12 education facility

PRESS RELEASE — The grand opening of the P.R. Mallory campus as the new home of Purdue Polytechnic High School and Paramount Englewood Middle School marked yet another rebirth for the more than 100-year-old site. Schmidt Associates and landscape design firm Anderson + Bohlander led the adaptive reuse and historic preservation of this revitalized community asset.
The old, vacant factory had been an eyesore on Indianapolis’ Near Eastside for decades. Home to many things over its lifetime, the site is best known as the headquarters for P.R. Mallory & Company between 1929 and 1979. P.R. Mallory was a key industrial and technological driver, boasting the invention and patenting of the Duracell® battery, as well as its contributions to WWII efforts.
In 2018, current owners Englewood Community Development Corp. and John Boner Neighborhood Centers purchased the main administration building with a new vision for its future and that of the surrounding community.
“This project is an incredible example of the value of adaptive reuse in today’s world,” Lisa Gomperts, FAIA, LEED AP, principal and project manager at Schmidt Associates said. “We were able to help the owners take something old and dilapidated and turn it into something new and innovative that will improve lives long into the future.”

Before-and-after of the interior of the P.R. Mallory factory, now flexible classroom and collaboration space
Schmidt Associates has an extensive portfolio of adaptive reuse and historic preservation projects, but the transformation of this large industrial building presented many unique challenges. During the design phase, the owners started the process of putting the building on the National Register of Historic Places. This meant all proposed designs required approval from the National Parks Service, the Indiana Department of Natural Resources, and the City of Indianapolis. This added a layer of complexity to the project, but also facilitated a design that brought the building back to its original glory.
For example, it took nearly two years to get the building’s 206 historically accurate windows approved. A hurdle at first, the huge multi-paned windows are now one of the building’s most stunning features and flood each floor with natural light.
In addition, the old building came with quite a few surprises, like a secret, undocumented tunnel system that needed to be filled in. And, as a former battery factory, the site also required extensive environmental remediation to make it safe for students and staff.
Despite some of these challenges, much of the original structure was able to be utilized and showcased in the final design. From the wood columns and ceilings that were stripped and restored, to the original catwalk and roof monitors, to the old steel doors of the elevators and vaults—and of course the signature brick smokestack—many original elements now add a rich contrast with the new modern finishes.
Much of what drove the building’s design were the non-traditional curriculums and unique relationship between the two education tenants: Paramount Englewood Middle School (a part of Paramount Schools of Excellence) and Purdue Polytechnic High School. Their hands-on course offerings are innovation focused, and they offer flexibility between group and independent learning throughout the school day. The two institutions will also be heavily integrated with each other and with Purdue University. A student attending middle school at Paramount Englewood would receive priority admittance to Purdue Polytechnic; and a student of Purdue Polytechnic would receive direct admittance to Purdue University upon graduation.

Makerspace at Purdue Polytechnic High School inside the repurposed P.R. Mallory factory
To support these learning models, Schmidt Associates took advantage of the building’s expansive floor plates and incorporated a variety of flexible design elements. Some of these features include:
- Collaborative study lounge areas with furniture that can be separated or moved together into pods
- “Clean” and “dirty” makers spaces that can be utilized for endless project types
- Flexible classrooms with garage doors that can be opened to connect rooms or closed to separate them, depending on need
- Large, open areas that can be set up for various types of events
- Communal outdoor gathering spaces
- A high level of technological integration throughout both school spaces
“While P.R. Mallory certainly came with its challenges, the building offered so many amazing design opportunities.” Gomperts said. “We’re thrilled with how it turned out, and we’re looking forward to the growth it will support in this neighborhood and Indianapolis as a whole.”
The project team was led by Schmidt Associates (architecture and engineering), Anderson + Bohlander (landscape architecture/site), and Brandt Construction.
Click here for additional project photos
Virtual Architectural Tour
Walk through some of P.R. Mallory’s historic spaces with Principal and Project Manager, Lisa Gomperts, FAIA, LEED AP, in the video below
Learn more here: P.R. Mallory Architectural Highlights
Video courtesy of Englewood Community Development Corp.







