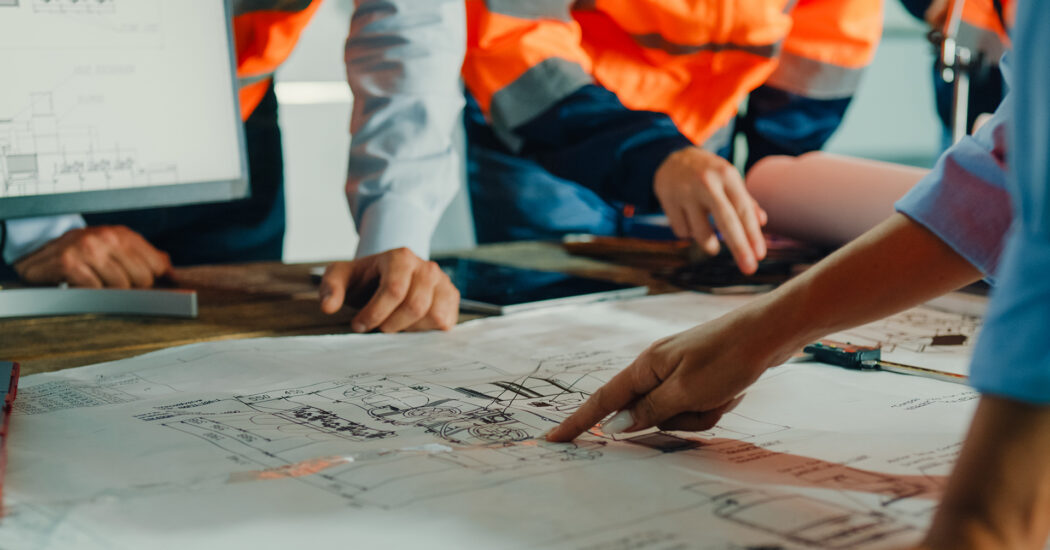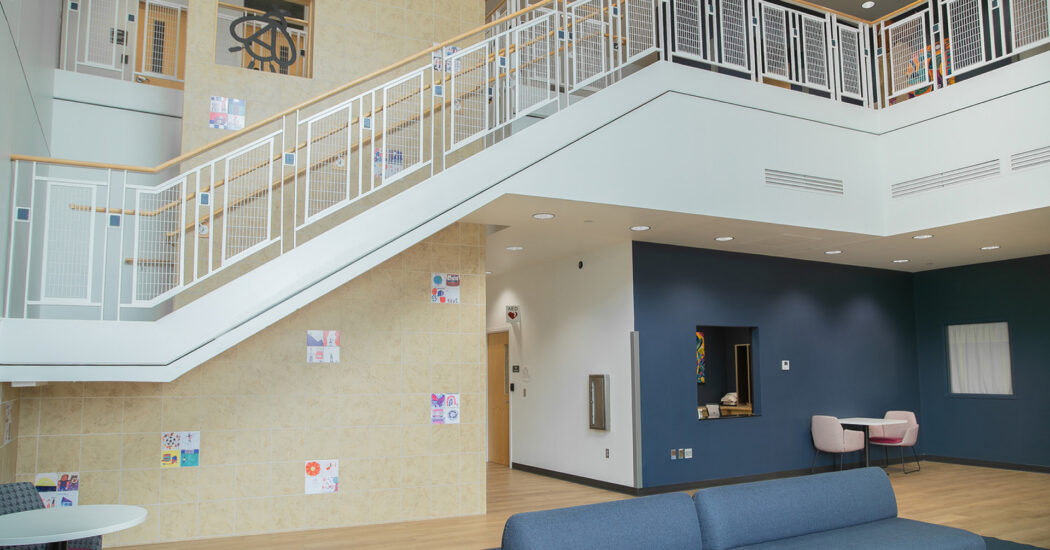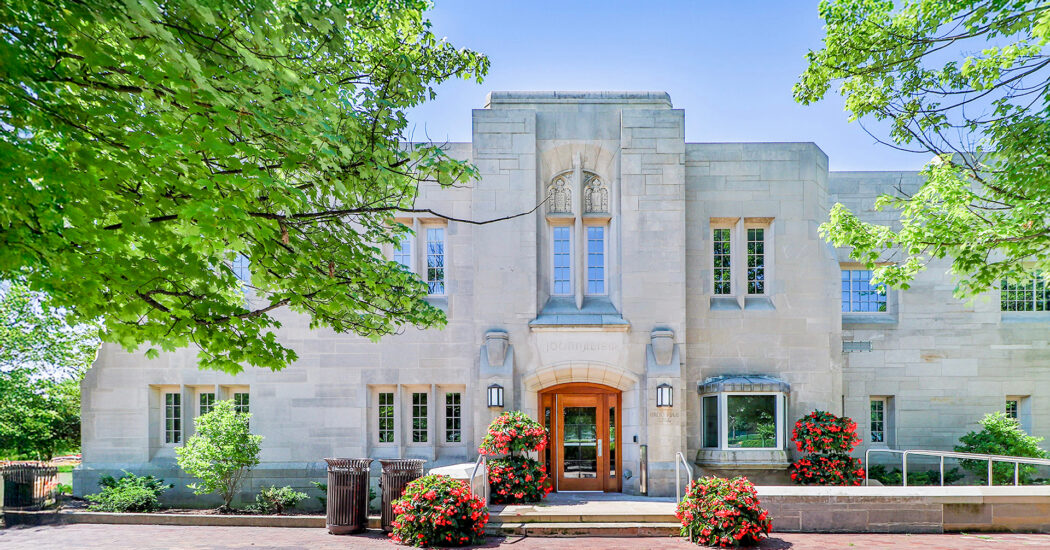Indiana Farm Bureau Fall Creek Pavilion: Where Architectural Ingenuity Meets Sustainability and Resurgence
-
Category
Studio-Community, Perspectives, Innovation -
Posted By
Schmidt Associates -
Posted On
Jul 28, 2023
It’s an architectural marvel, and one we’re thrilled to explore. Brace yourselves for a tale of architectural brilliance, sustainable ingenuity, and historic preservation as we go inside the Indiana Farm Bureau Fall Creek Pavilion at the Indiana State Fairgrounds.
A Hub for Livestock and Consumer Events
The Fall Creek Pavilion is a vast 196,000-sf building designed to cater to the diverse needs of the community. At its core, the pavilion will be a top-notch livestock facility, providing the perfect environment for showcasing the state’s agricultural community through history, education, and competitions. With a spacious 120,000-sf show floor, exhibitors and visitors will have ample space to interact, promote agricultural excellence, and participate in events.
Beyond its primary livestock focus, the pavilion’s versatility and flexibility shine through as it effortlessly transforms to accommodate consumer and sporting events. Thanks to thoughtful and modern design, the building will be an ideal host for a myriad of activities, from trade shows and exhibitions to sporting competitions, making it a bustling venue for community engagement. Some of the key features include:
- Endless clear-span space: Boasting an impressive 212 feet of clear-span space in the center of the building, this open expanse creates a sense of grandeur and allows for unobstructed views of events.
- Soaring ceiling heights: The 25-f00t ceiling heights feature reclaimed wood from the previous Swine Barn and add to the building’s spacious ambiance while paying tribute to the building’s historical significance.
- In-depth education: Inspired by Indiana’s rich agricultural history, Schmidt Associates architects, engineers, and construction administrators created a building that gives a nod to the state’s pork industry.
- Green innovation: If design is the heart of the Fall Creek Pavilion, the sustainable features are undoubtedly its soul. An impressive rainwater harvesting system efficiently collects and stores precipitation beneath the structure, and water is treated before re-entering the nearby Fall Creek, further reducing the reliance on municipal water sources. To curve odors, 13 overhead doors, scent-repelling floor surfaces, and a sophisticated bi-level ventilation system with exhaust for daily use and another for use during the Fair are part of this cutting-edge design.
- Something old, something new: The pavilion cherishes its past through the meticulous restoration of the historic 1923 north façade. This architectural homage pays tribute to the pavilion’s roots and adds a touch of character. Adding to that character, four limestone sculpture panels by Artist, Sculptor, and Educator Amy Brier were added to the south façade.
“Owners really wanted to respect and preserve the building’s history while incorporating new elements into the overall design. Together with the north façade, these panels tell a unique story about the state’s agricultural heritage.” (Steven Alspaugh, Design Architect| Associate)
Turning Obstacles into Victories
Every large architectural project faces its share of hurdles, and the Fall Creek Pavilion was no exception. One challenge was managing multiple teams responsible for designing various pieces of the space. Effective communication and consistency via an online project information management system allowed teams to achieve the goals necessary for designing a space that truly represents a best-in-class design.

A Design Masterpiece
The Fall Creek Pavilion stands as a symbol of triumph, where architectural ingenuity, sustainability, and historical preservation unite. Its breathtaking design seamlessly blends with the natural surroundings, and its rehabilitation showcases the power of renewal and restoration.
But above all, and with so much to offer, the Indiana Farm Bureau Fall Creek Pavilion shows what human brilliance can achieve. As we celebrate this architectural gem, we are reminded that a sustainable future is not just a dream, but a tangible reality created with passion, dedication, and excitement.








