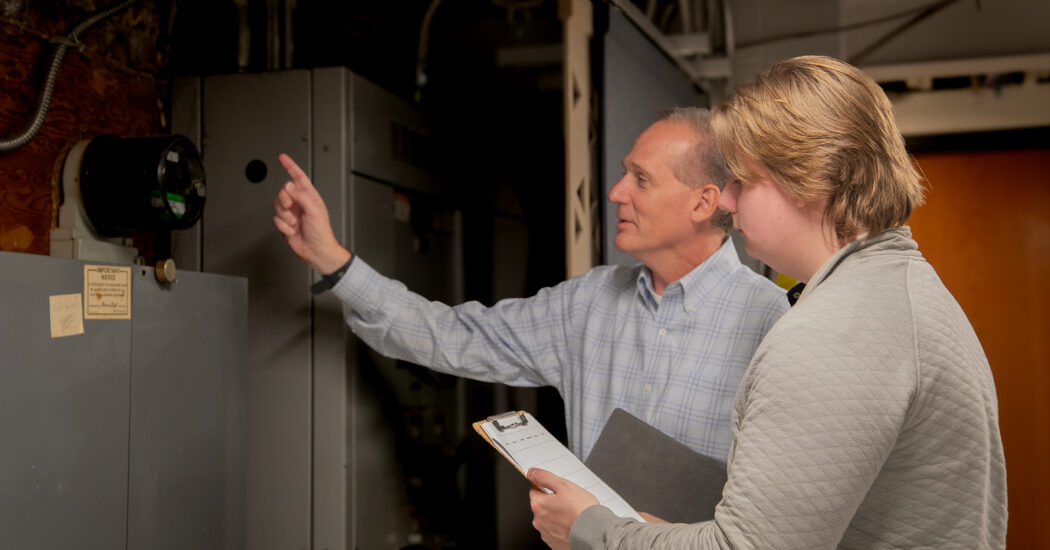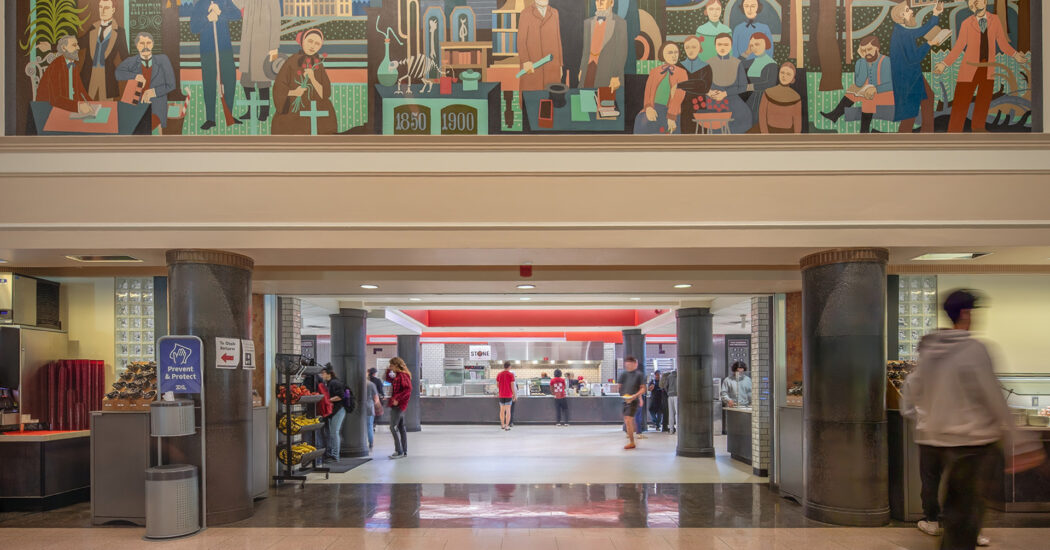The Design Components Every High School Gymnasium Needs
-
Category
Studio-K12, Innovation -
Posted By
Tom Ning -
Posted On
Nov 27, 2018
Whether you’re redesigning or renovating a high school gymnasium, or building a new structure from scratch, there are a lot of things to consider. Most importantly, you need to remember that a high school gym is so much more than just a place for sporting events; it’s a place for communities to gather. From the school community to the larger neighboring community, a gymnasium needs to be able to adapt quickly, offering places that accommodate a wide-range of needs – both the expected and the unexpected.
Main Gymnasium
The main part of the gymnasium will be where the big events take place. From basketball and volleyball games to school assemblies and dances, this space needs to consider flooring, acoustics, and the overall “wow” factor. Many older gyms don’t have a big enough clearance around the perimeter of the main court, something that should be considered in the design. The perimeter of the main competition court needs to have enough room for the team seating, judges’ and scorers’ table referees and spectator passage, etc. Per the National Federation of State High School Associations (NFHS) guidelines, the perimeter of a basketball court requires a minimum of 3 feet but preferably 10 feet.
Some other questions to ask when designing the main gym:
- How will students feel when they walk into their gym?
- How can this main gym attract coaches?
- How will rival schools feel?
Seating
While bleachers are an affordable option, some schools are opting for more luxurious stadium-style seating, complete with sunken seats and armrests. Depending on the size of the school and the community’s overall need for a gymnasium, the amount of seating needed will vary. To determine how much seating you will need, the following questions must by answered:
- Is the gym a PE gym or a competition gym?
- What events will this gym be designed for?
- Does the school want to host sectionals at this gym?
- What is the attendance history of this school/gym?
Accessibility
Everywhere on your design plan needs to be easily accessible for everyone. To make sure you’re not overlooking anything, put yourself in the shoes of every person who enters the gym – from the student athletes to individuals in wheelchairs, to teachers, parents and elderly spectators. The flow of your design should make it easy to get from one place to the next, all the way from the entry to the seats and back to the locker rooms.
Locker Rooms
Locker rooms are an essential part of any high school gym design. The size will depend on the overall student body. At the very least, locker rooms need to include lockers, benches, bathrooms, showers and larger spaces for pre- and post-game meetings. Most locker rooms also have offices inside, which make sure there’s appropriate supervision for the students. There can also be smaller locker rooms included for the referees – a place for them to get ready and store their belongings safely.
Public Facilities
High school gymnasiums need to include public facilities for guests and spectators. Typically, at the front of the gym or at least very easy to find, these public facilities, like restrooms, meeting spaces, a public lobby, ticketing, and concessions, make enjoying games and events at the gym easy and stress-free.
Offices
In addition to the smaller “supervision” offices built into the locker rooms, larger offices for head coaches and athletic directors should be included in the design of a high school gym. Often upstairs, the best offices have windows and plenty of room, which can help entice the best of the best coaches and staff to the school.
Training Facilities
Gyms should include training facilities for the students to use at practice and before and after school. These facilities often have weight training and cardio equipment, as well as places to stretch and do drills. Many high school gyms feature a smaller auxiliary gym that can be used by teams when the main gym is in use for a game or event or gym classes during school hours.
Lighting
Although fluorescent lighting is common, newer gyms are opting for LED lighting. Some high school gyms are being designed to combine natural light with LED lights to conserve energy and reduce overall costs. Using natural light can also create a beautiful effect, which is why we incorporate clerestory windows in our new gym designs. To minimize glare, we can use frosted glass or polycarbonate wall panels to provide natural light without glare.
Storage
Creating enough storage in a high school gym is necessary so that different events can happen easily. The more convenient this storage is to access, the more easily the gym will be able to adapt (and the more willing volunteers will be to help relocate equipment). The majority of new storage areas in gyms are designed with rolling or garage-like doors so that large equipment can move in and out easily.
Because gyms are such hubs, it’s important that every high school gymnasium design considers the needs of the school and the community. When done well, new gyms become a place of pride and somewhere everyone looks forward to going.
Want to learn more about our experience? Click the magazine below:







