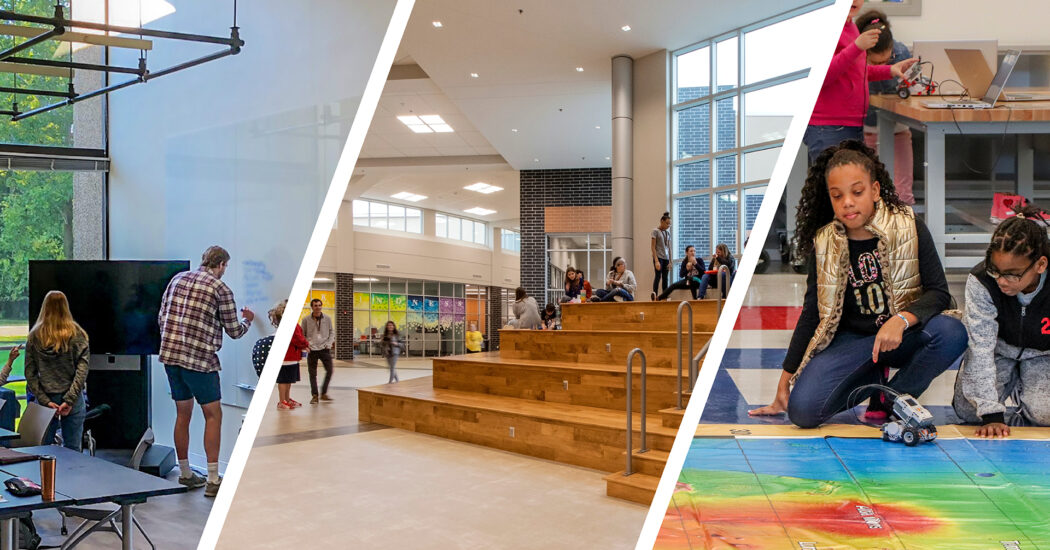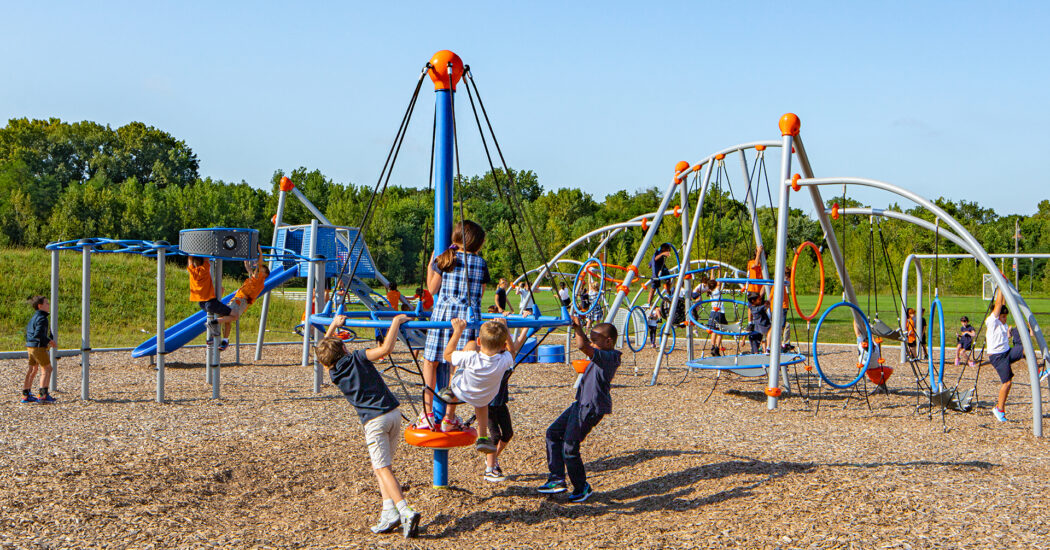The Chen Family Lower School: A Transformative Journey in K-12 Education Design
-
Category
Studio-K12, Perspectives, Innovation -
Posted By
Sarah Hempstead -
Posted On
Nov 01, 2023
Since 1994, when the International School of Indiana (ISI) was founded, Schmidt Associates has been a key partner, working to support the unique educational model and ultimately to consolidate the school on the North Michigan Road campus on Indianapolis’ northwest side. From ambitious master plans to the construction of the new high school, Schmidt Associates has continually pushed boundaries. One of the most exciting ventures is the design of the new Chen Family Lower School.
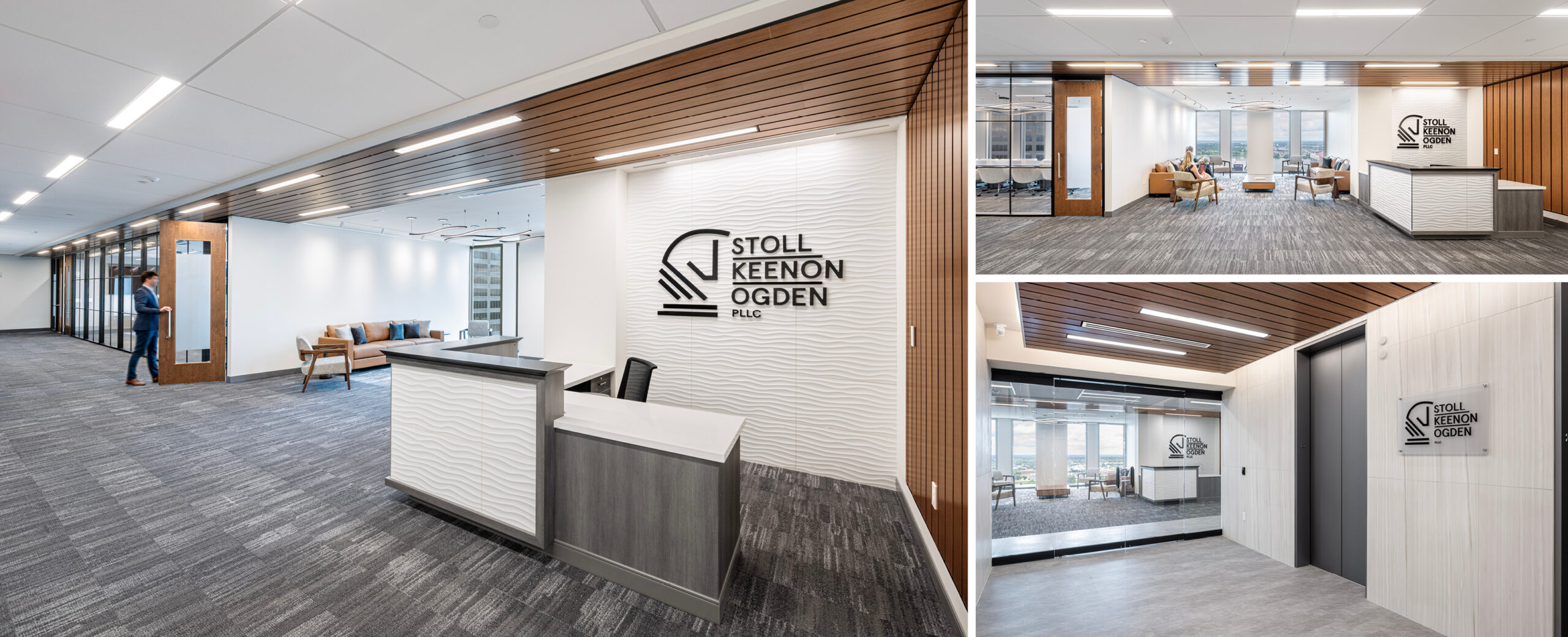

Committed to offering certified, full-continuum International Baccalaureate (IB) programming and language immersion from pre-kindergarten through Grade 12, ISI stands as the only Pre-K-12 school of its kind in the Midwest and is ranked the number 1 private K-12 school in Indiana. The goal for the lower school project was clear—to bring all students to one, unified campus that fosters hands-on learning, cultural competency, and language fluency. Keep reading to learn how our design efforts led to a school that prepares young people for leadership in an interdependent world.
Learn more about our transformative K-12 designs.
Aesthetics and Design
The first impression of the Chen Family Lower School is a giant stylized globe, wrapping the building’s northeast façade and symbolizing the school’s inclusive global mindset. Entering the building, 50 country flags celebrating the diverse cultures within its student body, start at the front door and lead to the lobby. The space is designed to celebrate 2D and 3D student work through an interactive learning space with a performance stair and even a slide. Bright colors weave through the floor coverings, and tie into boldly colored classroom openings. The cafeteria and gymnasium share a centralized stage, allowing for robust performance activities, with a focus on song and dance from around the world. The cafeteria also prominently features a custom world map, providing both aesthetic appeal and an opportunity for educational engagement.
The media center is designed to spark imagination, transporting students into all regions of the world where they can stroll by the Great Wall of China, retreat into Spanish Villa book nooks, read under the open sky, or take a trip to Paris and climb the Eiffel Tower. The custom shelving and displays are designed to be functional and inspire kids to nestle up and get lost in their imagination while engaging with a book. Even the word GLOBAL is transformed into a book display and student seating.
Find out how our K-12 building design changes lives.
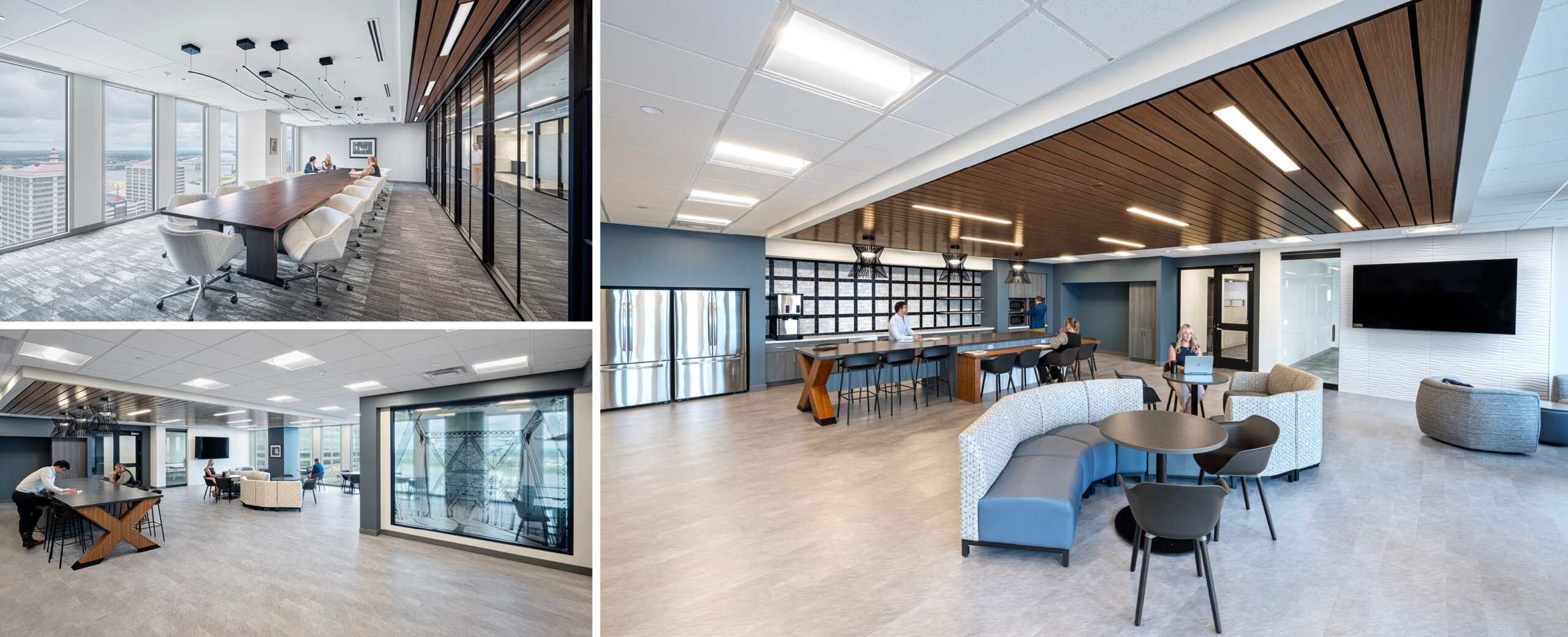

Creative Use of Materials and Furnishings
Educational spaces were designed for interactive learning, featuring hand sinks within the classroom, hard and soft floor surfaces, programmable LED lighting, and ample daylight. Furniture was selected to be age appropriate, and to be easily rearranged into individual or group work. The cafeteria furniture is also flexible, transforming easily from tables with benches on two sides to a single bench configuration. Throughout the building, abundant, magnetic writable surfaces and tuckable spaces are provided. Specialized makerspaces are outfitted for robotics, arts, and science programming.
The Playground
Fundamental to the building program was the creation of outdoor spaces that expanded learning opportunities. The new outdoor spaces feature two play equipment-based play spaces—designed for two age groups, and a large shared free play environment. This free play space is designed to represent the state of Indiana. “Farm fields” fill the northern half of the state, while mounds fill the south. At the southern border, the Ohio river defines the space. Including a rock bed and interactive water feature with a teacher-controlled spigot, the water feature is a student favorite and a great way to study art and science—including physics, biology, and ecology all disguised as play. The school’s Indianapolis location is highlighted by a custom globe, raised 6’ above the ground, in the center of the Indiana play area. A hard scape play court is also included in the free play space, expanding the outdoor play season, and accommodating a variety of sports from around the world. The overall design encourages physical, social, and cognitive play and enhances natural learning of the world. Steel arched tubes in the school’s colors reinforce the playground’s natural learning theme and branding while also adding artistic expression and school spirit.
Design Execution and Responsiveness to Owner’s Requirements
The interior design reflects ISI’s commitment to understanding other cultures, with elements inspired by the Staatliches Bauhaus who combined fine arts and education that encourages students to learn from the greater world around them. ISI shares the same values to better understand other cultures and ideas within its curriculum. The combined efforts are woven together to form a dynamic tapestry that is emulated in the interior finish selections and floor patterns seen throughout the building. Safety and security were also important considerations, leading to the implementation of features such as a secured vestibule, campus perimeter fence, video surveillance, and responsive lockdown procedures.
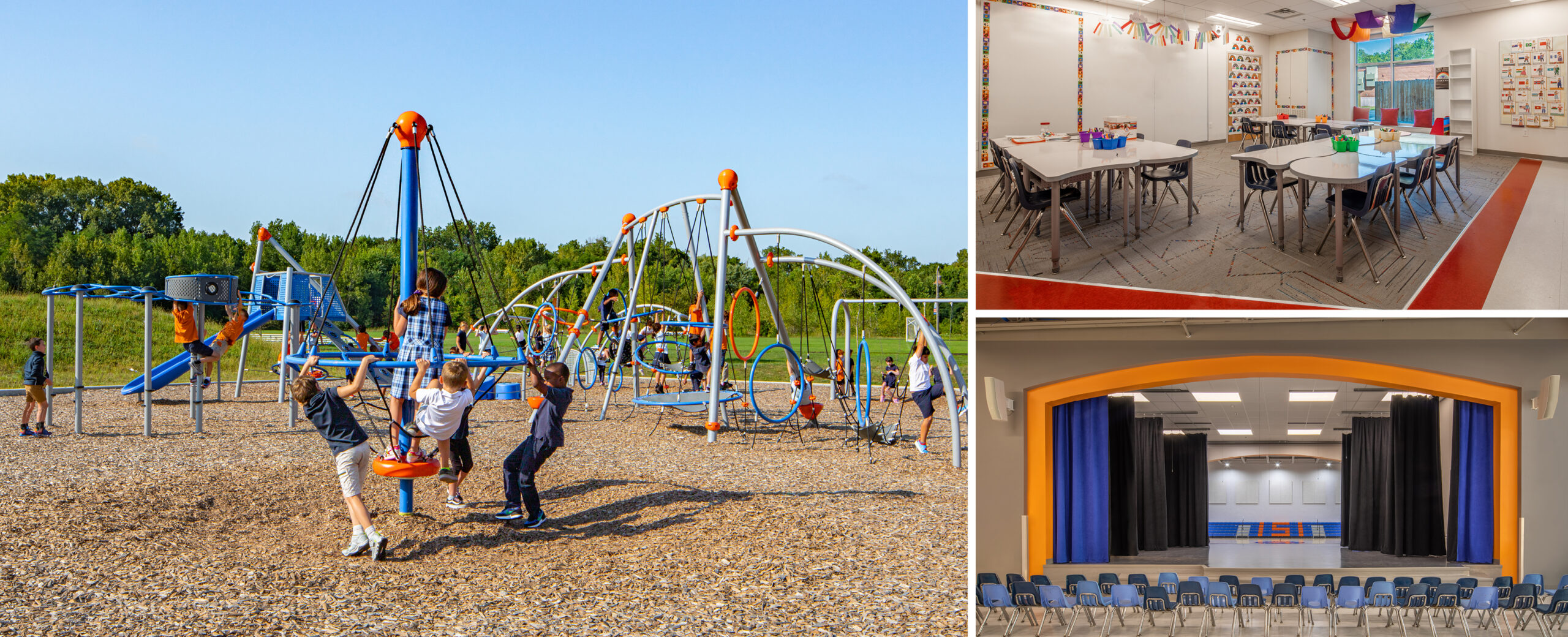

Want to improve safety and security in your K-12 building? Read more.
Functionality and Response to Project Cost Issues
The Chen Family Lower School could not exceed a $13.5 M budget. To fit the program and the budget, spaces were intentionally designed for flexibility, offering multi-purpose areas that can adapt to various needs. Interior design and finishes were designed to be inspiring, but also easy to maintain. Despite construction challenges during the pandemic, ground was broken in 2020, and by April 2022, the 50,884 SF, building was completed, with the first class of students being welcomed in August.
Incorporation of Sustainable Design Techniques
The school embraced sustainable practices, preserving existing greenspaces, using LED fixtures, and implementing an Energy Harness Lighting Control System that provides a friendly classroom environment where teachers have full control over the illumination levels, and lighting color shades. The system includes four present scenes to match different tasks that users may do in a school day. These include: 5,000K CCT color and full brightness for immediate attention; 4,500 CCT color and high brightness for lab work; 4,000 CCT color with normal brightness for desk writing; and 3,000 CCT for dim sessions that can be used for videos and presentations. Combined, the system not only reduces energy consumption but also contributes to a better learning environment, potentially enhancing student engagement and test scores.
The Chen Family Lower School at ISI represents a shared vision initiated over 26 years ago. It embodies a commitment to global education, hands-on learning, and a multicultural approach. With experienced staff, individualized attention, and language immersion, ISI’s Chen Family Lower School is laying the foundation for a deeper cultural appreciation and understanding for students in central Indiana.
Have an innovative K-12 building design project? Let’s talk.
*Sarah Hempstead is CEO and principal for Schmidt Associates.





