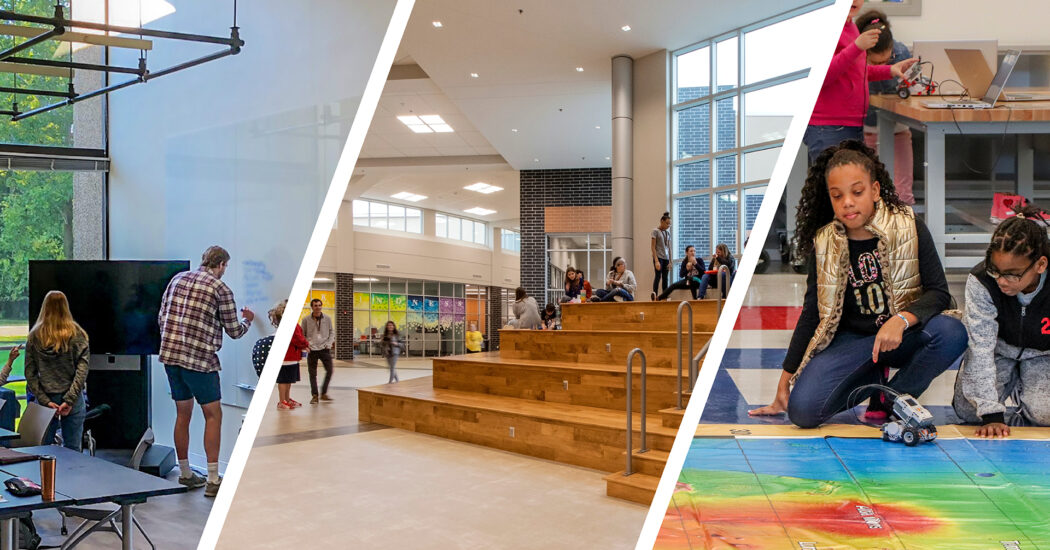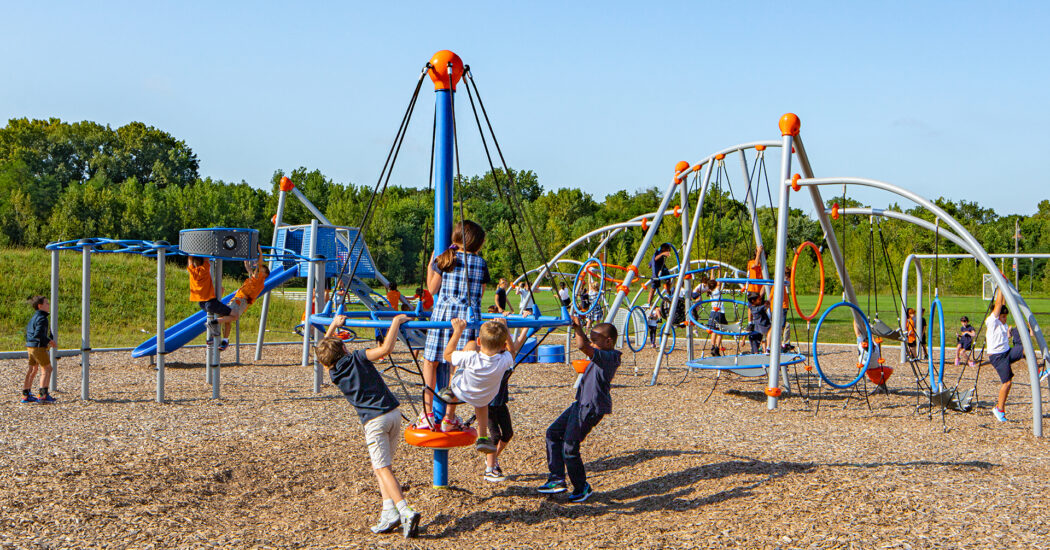Sustainable Project of the Month
-
Category
Innovation -
Posted By
Schmidt Associates -
Posted On
Sep 05, 2013
As an outgrowth of a 2011 Strategic planning effort led by Schmidt Associates, Hoosier Energy made the decision that a new Headquarters Facility was required to enhance their overall operations. The existing site was constrained in size, had inadequate access and parking, limited flexibility, and was challenged to provide appropriate technology and security.
The new facility will be located in Bloomington near the Tapp Road and State Road 37 intersection. It is the desire of Hoosier Energy that this building will enhance overall operations and improve recruiting efforts by creating interactive and collaborative work areas with a high level of technology and flexibility.
Within a $27.5M total project cost, the new facility will be an 83,000 SF building that is three stories with a basement under one wing. A future addition has been master planned that will add approximately 30,000 SF.
This building will house the administrative functions for the Hoosier Energy REC, which includes six major departments: Senior Staff, Management Services, Business Development, Finance and Accounting, Power Supply, and Power Delivery. The building has been sized to accommodate the current staff of approximately 115, as well as 50 future staff.
Sustainability will also be a major focus of the new facility. Hoosier Energy has a desire to pursue LEED Gold Certification as a means to indicate their commitment to the environment and to clearly communicate and validate the sustainable design initiatives within the project. Some of the primary goals include:
• Maintaining a compact building footprint to preserve as many trees as possible
• Maximize views to the woods while providing natural light to work spaces
• Use of car charging stations
• A 40% reduction in water usage with low-flow fixtures, including dual flushing toilets
• Creation of a highly energy efficient facility with a Geothermal VRV system, LED light fixtures, daylight harvesting, and receptacle switching to cut down on phantom loads. Project energy efficiency is approximately 45% better than the LEED baseline.
As part of the early design meetings with the Owner, several mechanical system options were evaluated. Based on the desire to show how efficient an electrically operated mechanical system can be, three variations on a VRV system were explored: air-cooled, water-cooled, and geothermal. Early life cycle costing showed that an air cooled system would be the least expensive over a 25-year life cycle by almost $400,000 over a geothermal system. Even with this in mind, the Owner decided to pursue geothermal due to its overall energy efficiency benefits. Once bids were received, it illustrated that, in fact, a geothermal VRV system will be less costly over a 25 year life cycle by almost $300,000.
This project was a great example of what early energy modeling and analysis can do in terms of right-sizing equipment and being intentional with the design of the building envelope relative to energy performance. Through early energy models, it was determined that 14 geothermal wells could be eliminated if an improved glazing was used on the west facing windows. This resulted in an overall savings to the project of approximately $20,000.
In addition, sun studies made it possible to determine the optimal overhang distance for the soffit.
As you can see, technology has made it possible for the design team to do early analysis and help to make informed system decisions to get the greatest return on investment relative to energy efficiency.
The Owner is projected to occupy the new facility by December 1, 2014.











