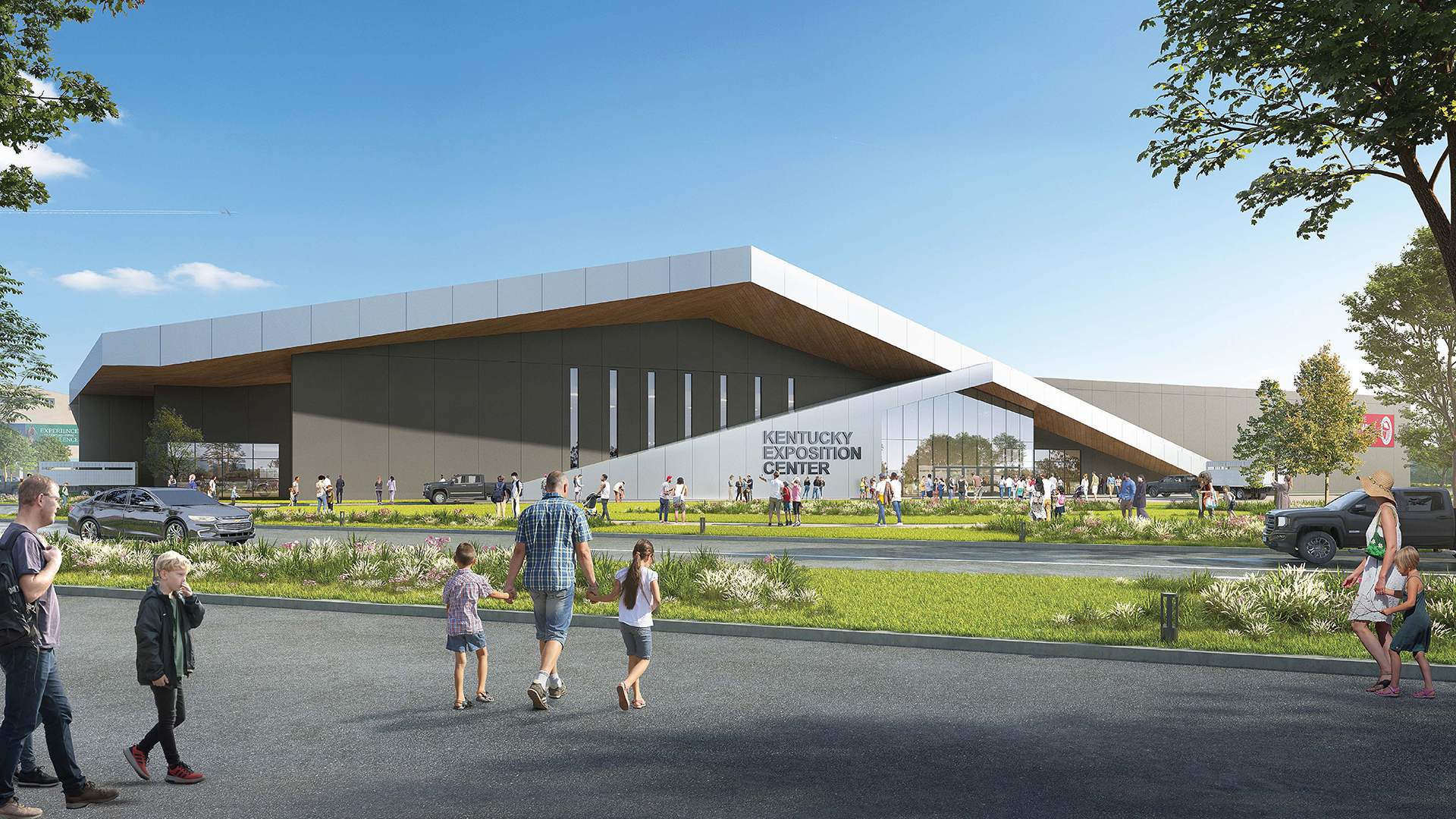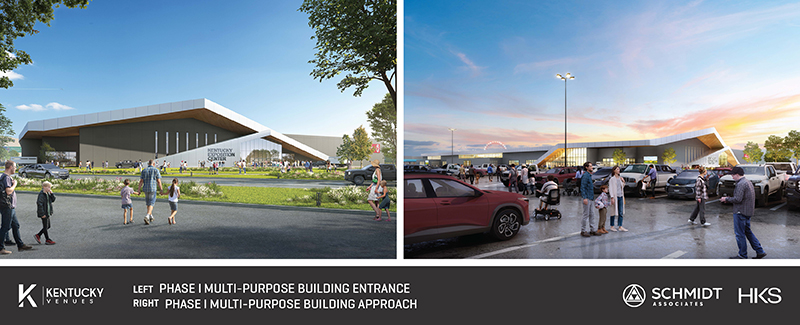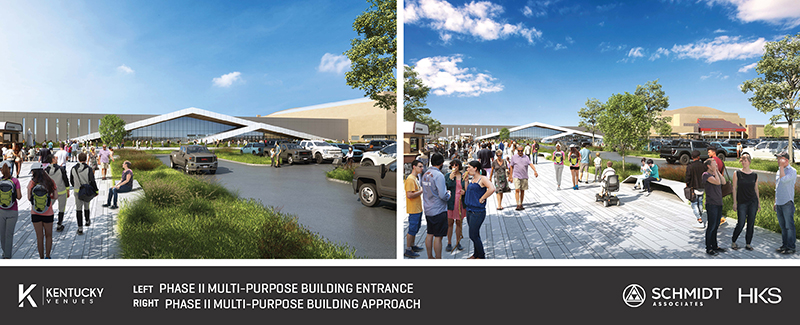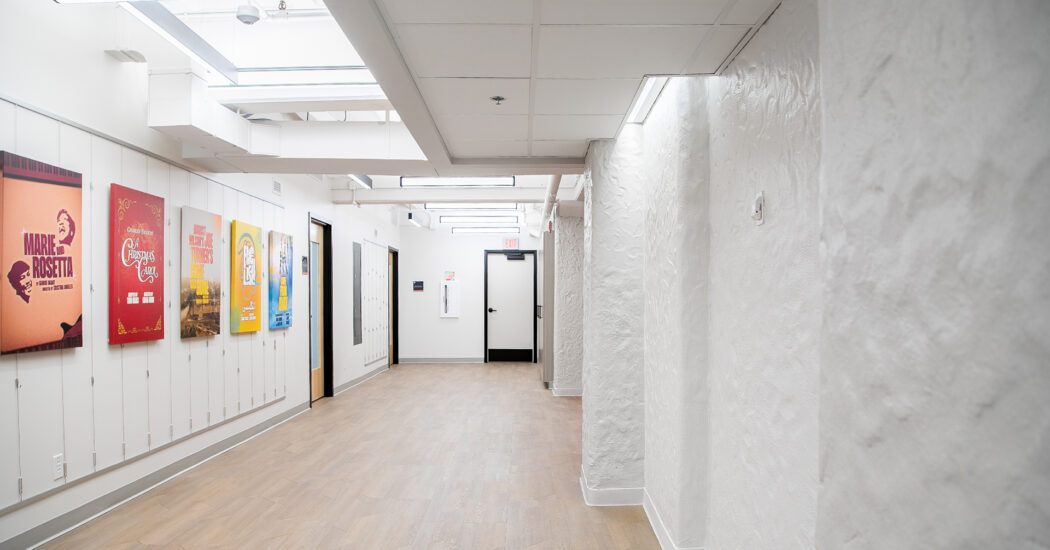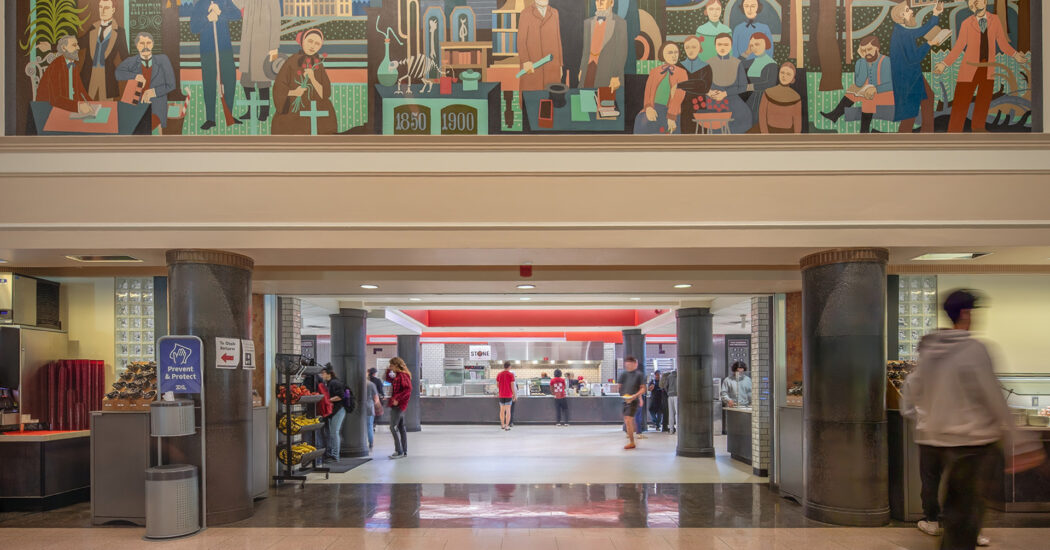Shaping the Future: Schmidt Associates’ Comprehensive Planning for the Kentucky Exposition Center
-
Category
Studio-Community, Perspectives, Innovation -
Posted By
Schmidt Associates -
Posted On
Aug 23, 2024
On August 22, 2024, the Kentucky Exposition Center (KEC) marked the beginning of a significant transformation with a groundbreaking ceremony that will pave the way for its future. This iconic venue, known for hosting some of the largest events in Kentucky and beyond, is set to undergo a multi-phase project that will enhance its capacity, functionality, and overall visitor experience. At the heart of this ambitious endeavor is Schmidt Associates, leading a collaborative design team tasked with laying the foundation for this exciting future.
Our Role: Comprehensive Planning and Vision
In December 2023, Schmidt Associates, in partnership with HKS, was selected to lead the design and development efforts for Phase I of the KEC’s renovation and expansion. Our involvement began with the Pre-Design + Scope Development Phase, a critical step that spanned from March to August 2024. During this period, our team engaged in a series of comprehensive planning activities that have set the stage for the KEC’s transformation.
Comprehensive Facility Conditions Assessment: The first major component of our work involved a thorough assessment of the entire KEC campus, including 1.8 million square feet of the main building, 35,000 square feet of the North Maintenance Building, and 500 acres of surrounding property. Our assessment team conducted on-site investigations, gathered insights through employee surveys, and meticulously documented the condition of the facilities. The results of this assessment are integral to guiding the renovation and new construction efforts that will follow. Our team captured the current state of the KEC’s infrastructure, identifying areas of strength and opportunities for improvement. The assessment provided a comprehensive understanding of the facility’s needs, allowing us to prioritize projects and align them with the overall vision for the KEC’s future.
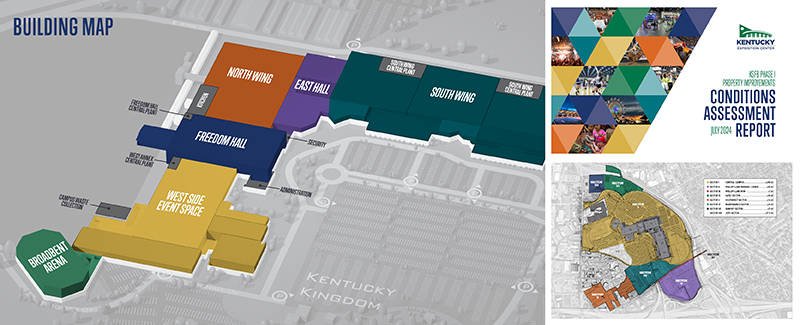
Current State and Future State Programming: In parallel with the facility assessment, Schmidt Associates and HKS Inc., conducted extensive programming efforts to understand the KEC’s current operations and to envision its future potential. This involved a range of activities, including the following. Through these efforts, we developed a comprehensive understanding of the KEC’s current state and crafted a vision for its future that aligns with its role as a premier venue for large-scale events.
- On-Site Immersion: Our design team attended key events at the KEC, such as the National Farm Machinery Show and the North American International Livestock Expo, to observe the facility in action. These observations were crucial in documenting the current state of the KEC’s operations and identifying areas for enhancement.
- Interviews and Research: We conducted one-on-one interviews with KEC employees, leadership, event organizers, and food service vendors to gather insights into the day-to-day operations and challenges faced by the facility. Additionally, we undertook peer-facility research, comparing the KEC with similar venues across the United States to identify best practices and opportunities for improvement.
- Indiana State Fairgrounds Visit: To gain further insights, members of our team, along with KEC representatives, visited the Indiana State Fairgrounds. This visit provided valuable perspectives on best practices and business models that could be applied to the KEC.
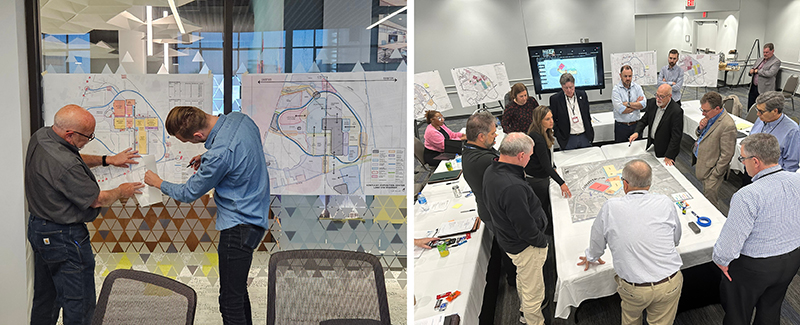
Phased Development Plan + Architectural Vision: The culmination of our planning efforts is the phased development plan + architectural vision, which outlines the future of the Kentucky Exposition Center across multiple phases. This plan includes:
- Translational Diagrams: These diagrams map out the existing operational patterns for events, equine/livestock management, parking, circulation, and food service, providing a clear picture of how the KEC functions today and how it can be optimized in the future.
- Laser Scanning: To ensure accuracy and efficiency in future construction phases, we conducted laser scans of the main building. These scans will be crucial for coordinating the upcoming work with the future construction manager.
- Guiding Principles, Sacred Cows, and Space Classifications: We defined the project’s guiding principles and ‘sacred cows,’ and established space classifications to ensure that every aspect of the renovation aligns with the overall vision for the KEC. These principles will serve as a litmus test for all future recommendations.
- Phased Development Plans: The development plans detail the construction of new multi-purpose buildings, infrastructure upgrades, and enhancements to the visitor experience. Phase I, already funded, includes a new 350,000-GSF multi-purpose building designed to host a variety of events, from sports tournaments to livestock competitions. Phase II, contingent on future funding, envisions additional multi-purpose spaces, meeting rooms, and food and beverage facilities.
A Collaborative Effort
This ambitious project is made possible through the collaborative efforts of a dedicated design team. In addition to Schmidt Associates and HKS, key partners include CMTA, Brown+Kubican, SDI Consulting, Robert Pass + Associates, GH2 Equine Architects, Walter P Moore, HDR, and Carman. Each member of this team brings unique expertise that is instrumental in shaping the future of the KEC.
Looking Ahead
The work completed during the Pre-Design + Scope Development Phase has laid a solid foundation for the Kentucky Exposition Center’s transformation. As we move forward, Schmidt Associates will continue to play a key role in guiding the project through its next phases, ensuring that the KEC remains a vital part of Louisville’s cultural and economic landscape.
Stay tuned for more updates as we embark on this exciting journey. Follow Schmidt Associates on social media and visit our website to learn more about our role in shaping the future of the Kentucky Exposition Center.





