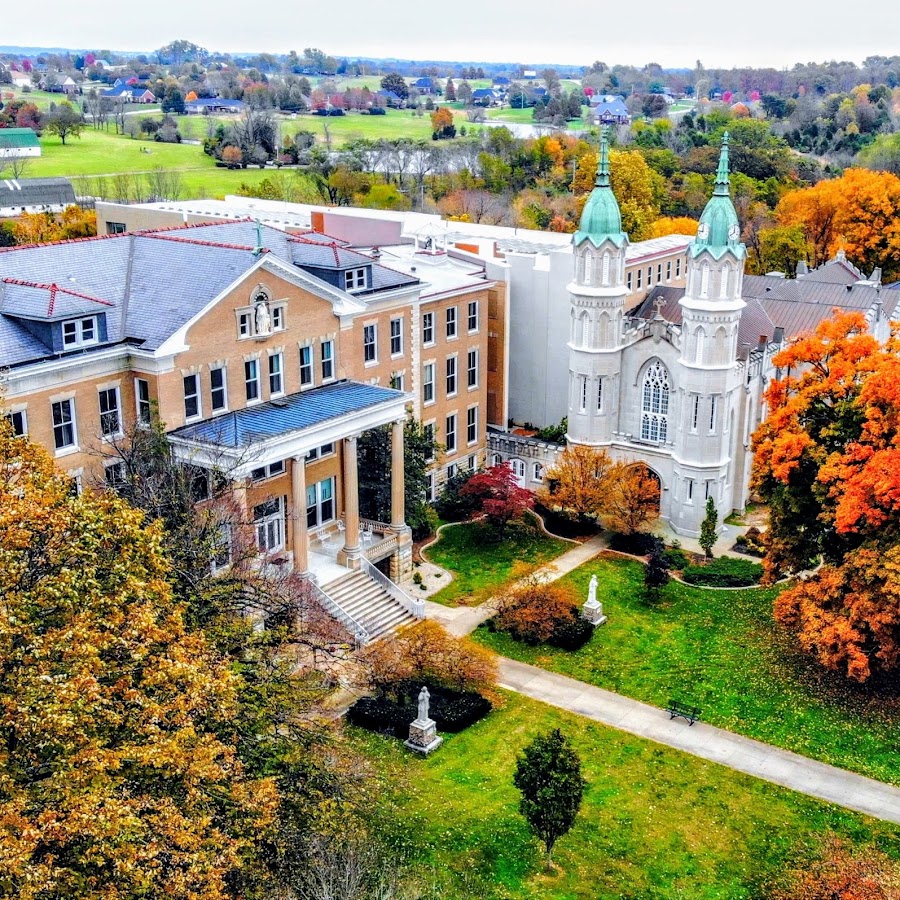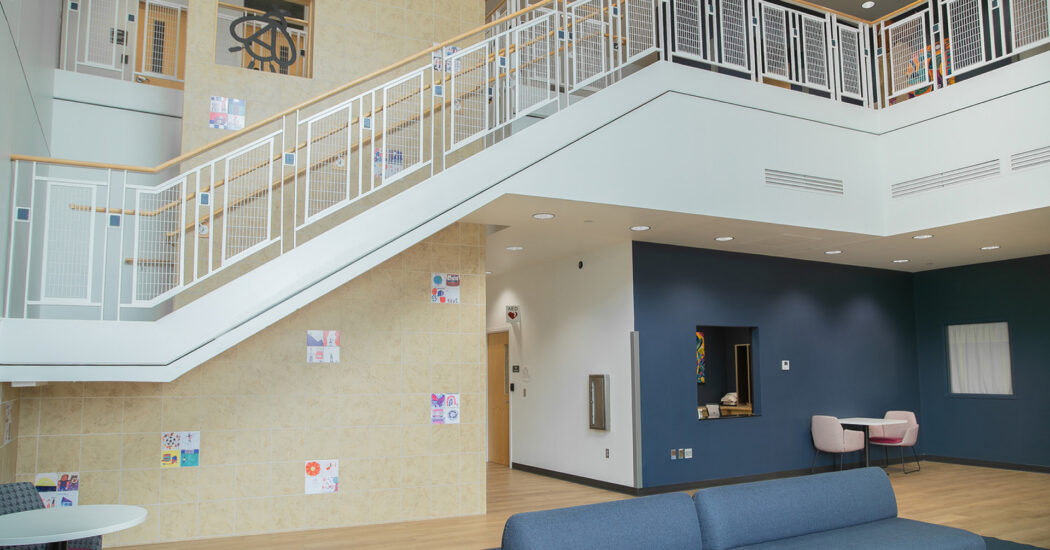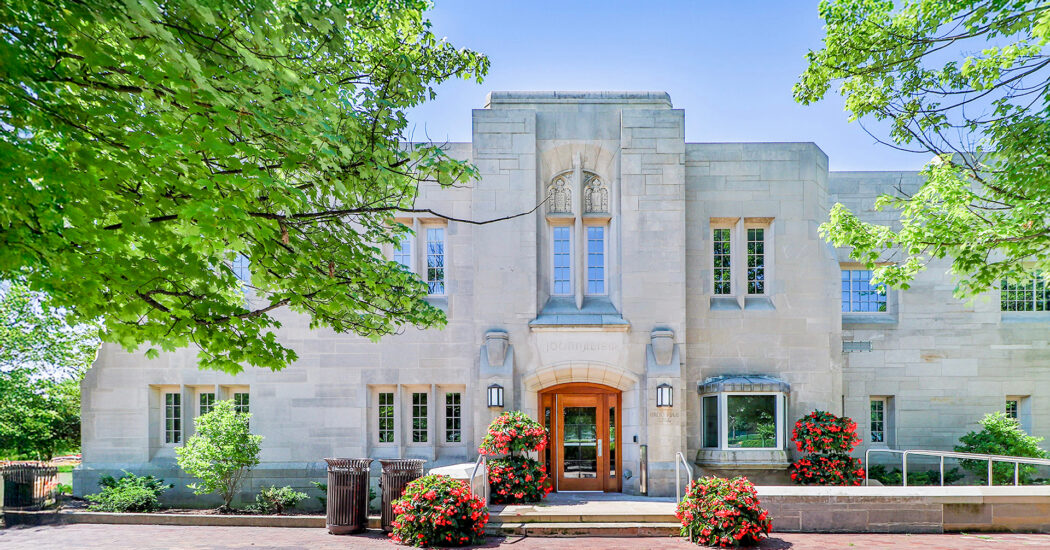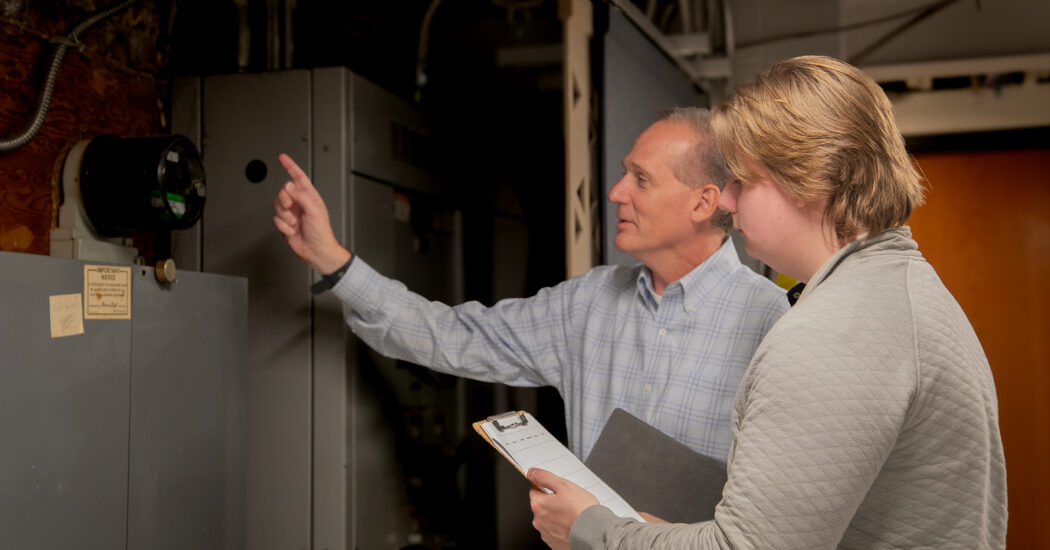Schmidt Associates, Sisters of Charity of Nazareth Develop Plan to Creatively Reconfigure a Historic Campus
-
Category
Studio-Community, Perspectives, Innovation -
Posted By
Jen Carroll -
Posted On
Jul 03, 2023
As the Sisters of Charity of Nazareth planned for the future of their Nazareth, Ky., Motherhouse campus, they recognized that less space would be needed for housing for the sisters and administrative offices. Seeking to discern the future of the more than 300-acre, 250,000-sf campus, the Sisters developed the Five Pillars vision for Nazareth consisting of guiding principles for planning. These Pillars would become the basis for any future campus development to assure Nazareth would remain a home for the Sisters; hold the heritage and history of the SCNs; continue to be a place that nurtures spirituality; and be used to support the needs of women, children, immigrants, and other marginalized groups. Additionally, the Pillars commit the SCNs to intensify their care for Creation, which includes an aggressive goal of the campus becoming Carbon Zero by 2037.
The Schmidt Associates architecture, site, and interior design team of Sarah Hempstead, Veena Reddy, Alex Hoffman, Trisha Martin, Allen Jacobsen, Craig Flandermeyer, Krystlyn Lee, Asia Coffee, Lauren Strandlund, and myself joined with KPFF Louisville, CMTA, and Wehr Constructors to develop a master plan to align with the Five Pillars. After a year of studying the campus and buildings, and meeting with the Owner to understand their goals, challenges, space usage, and needs, the master plan was completed in March 2023. Take a spiritual journey as I share project insights, the challenges we encountered and overcame, the proposed solution, and the next steps the Owner plans to take.

Our Work
Our portion of this exciting and meaningful project included a facility condition and sustainability assessment, space planning, and providing project management for the entire team. In addition to working closely with KPFF Louisville to provide structural analysis of selected buildings, we had the privilege of collaborating with CMTA’s Louisville office who completed the MEPT assessment, proposed potential photovoltaic installations, and developed a comprehensive long-term plan to convert the entire campus to geothermal energy. We also had the opportunity to work with Wehr Constructors, who supported estimating the cost of the master plan. Getting to work with so many dedicated professionals set us up for success.
“The Schmidt Associates team was excellent in coordinating the work of the other consulting teams in structure evaluation, construction planning, sustainability efforts, and cost estimates.,” said Vision for Nazareth Committee Chair Sister Susan Gatz. “One of the things that stood out for the committee was that the Schmidt Associates team really listened to us, understood what we were saying, and then brought their expertise to assist us in reaching the goals and vision we have for the campus.”
Challenges and Overcoming Them Together
When we started the master planning project in 2021, the Owners were unclear as to what the outcome of the planning efforts should be. They did not think they wanted a traditional master plan, but rather asked for data about building condition, utilization, and cost for several potential scenarios for campus development. The Owner’s intent was to use this data for their own future decision-making process. As such, the team spent much of 2022 understanding campus usage and developing potential renovation projects at several buildings on campus. Not having a clear end goal made the project a discovery process for our team to better understand and help the Owners develop a path forward. This presented a unique challenge, but not one we couldn’t handle effectively. Because we had established trust early with the Owner, they were open to ideas and viewed us as their advisors. Having strong project collaborators also reassured everyone that this project would deliver a valuable product for the Owners.
Finding a Solution
Ultimately, the team’s efforts did result in a master plan that provided a phased campus reconfiguration plan consolidating the Sisters’ needed space for residential and congregation administration functions to the historic heart of campus, near the Motherhouse and St. Vincent Church. Buildings vacated by the proposed consolidation that are suitable for use by like-minded partner organizations were identified. Others were proposed for demolition to reduce the campus’s building footprint. The master plan proposes a more publicly accessible and concentrated visitor experience to house the SCNs’ extensive collection of artifacts and archives, coupled with the development of “Heritage Trail” through campus to guide visitors to the various points of history and beauty throughout campus. The master plan also lays out a path toward a campus-wide geothermal conversion, protocols for sustainability, and other best practices for campus development. The Sisters intend to implement aspects of this ambitious master plan over several years. We have been so honored to help the Sisters develop a plan for the future of Nazareth, their home and resource, to further their charitable work in a way that meets their ongoing commitment to care for the earth and support women, children, and other marginalized groups.
Under Development
Coming soon to the SCN campus is a renovation of Carrico Hall that will include added amenities closer to the Sisters’ residences to provide more opportunities to socialize for residents with mobility challenges. This design will expand the lounge and dining space and provide more space for community activities. Modernized nursing stations and renovated, ADA-accessible clinical spaces will also be provided by this project. The master planning team will be executing this project, and we are thrilled to be collaborating again with KPFF Louisville, CMTA, and Wehr Constructors.
It has been our pleasure to work with SCN. We are grateful that through our team’s skills and knowledge, we can guide the right-sizing of spaces, targeted building renovation projects, and a campus-wide geothermal conversion to craft the campus for the future to support the Sisters’ mission as they continue their work in Kentucky and throughout the world.
Like what you read? Let’s talk about your upcoming master planning and sustainability project.
* Jen Carroll, AIA, is a project manager and associate for Schmidt Associates.







