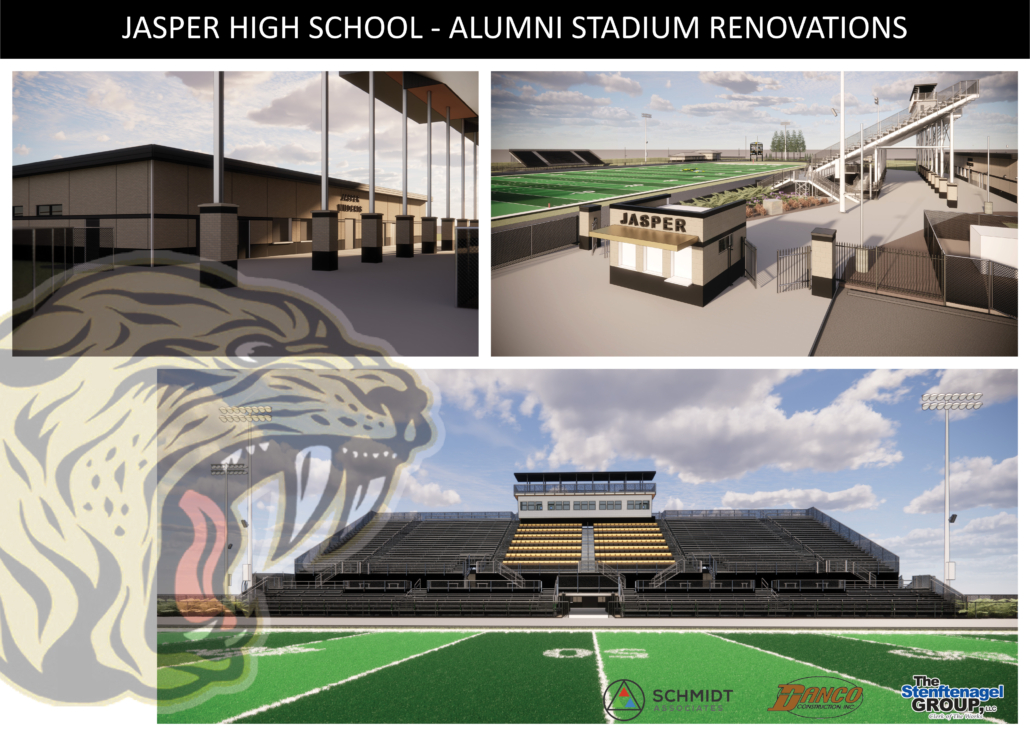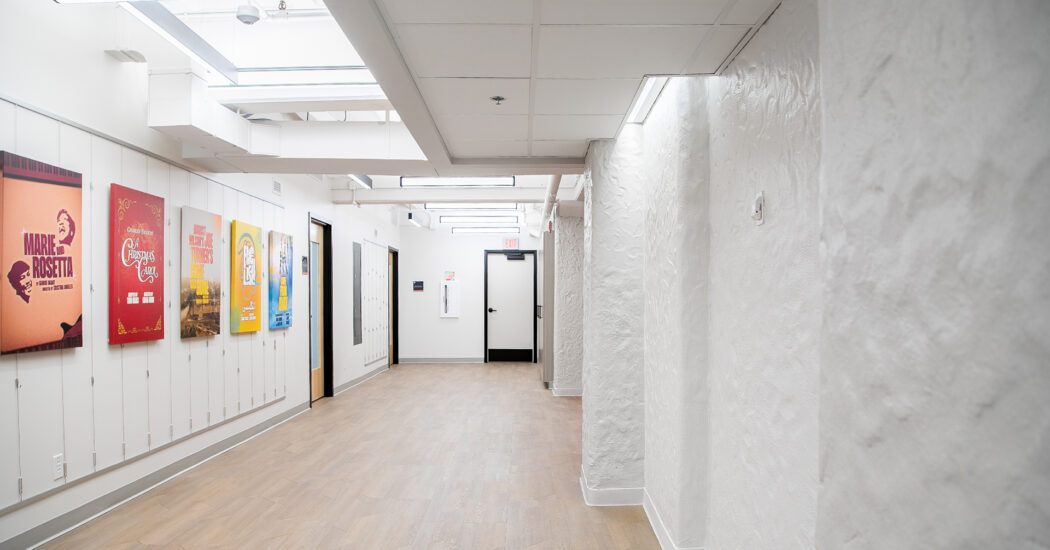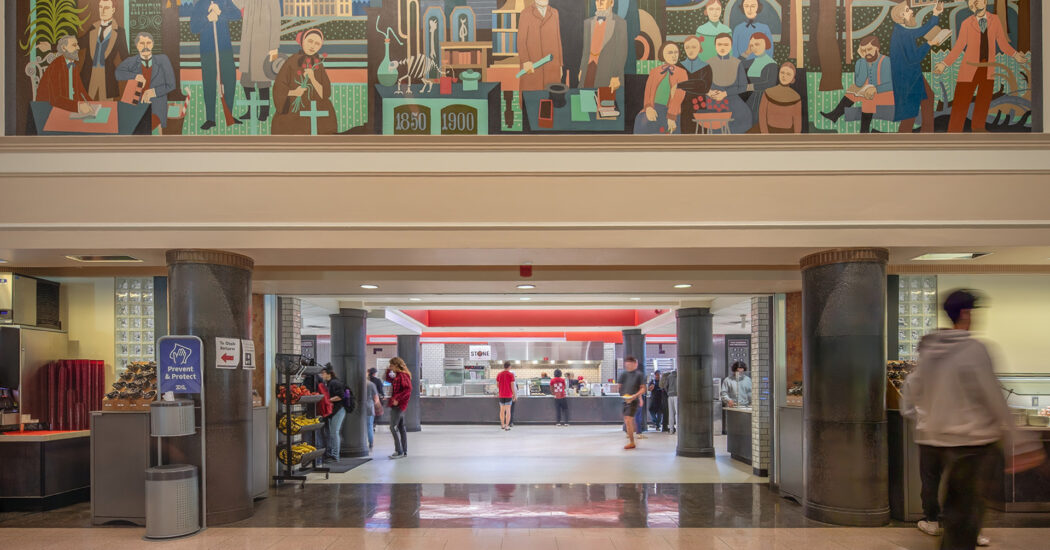School Spirit On-Board: Creating Hype Around Jasper Alumni Stadium Project
-
Category
Studio-K12, Perspectives, Innovation -
Posted By
Schmidt Associates -
Posted On
Jul 03, 2023
For most Indiana high schools, football and Friday night lights are where the excitement happens, and memories are made for players, their families, and the community. In the city of Jasper (Dubois County), the community rallies around the high school’s football team in big ways, which is why when it came time to design a new alumni stadium, the Greater Jasper Community School Corporation looked to Schmidt Associates for inspiration, expertise, and innovation.
The incorporation of special 3D rendering boards has ignited excitement by providing a realistic glimpse of the finished product while engaging community members. These dynamic visualizations offer a tangible representation of the project, fostering anticipation and a sense of involvement among stakeholders. To gain community buy-in, Landscape Architect and BIM Coordinator Krystlyn Lee used images of the grandstands, ticketing booths, and locker rooms on the boards. She also collaborated closely with Architectural Graduate and project BIM coordinator Myrisha Powell, who offered separate Revit models for each building and additional coordination among the different disciplines.

“The client requested the 3D rendering boards to engage the community and raise awareness about the upcoming project,” Lee said, “The boards are particularly valuable for those who may not frequently read or review plans, as they provide easily accessible information in a visual format.”
Project Manager Bob Ross added, “The Owners wanted these boards to educate the public about the project and demonstrate how their tax dollars are being utilized. They are prominently displayed at various locations, including the administration building and high school, before and during games.”
The stadium’s design is a modern addition to the school’s athletic facilities, providing a unique and immersive experience for both athletes and spectators. For the project, Schmidt Associates worked closely with school officials and The Stenftenagel Group. It will include a new home grandstand with 420 folding seats for VIP guests and 2,692 bleacher seats, two ticketing booths, an 11,000-sf locker room, a press box, fencing, lighting, a shotput/discus area, and new sidewalks. It sits on a floodplain, which could have presented a significant challenge. However, the design team resolved the issue by raising the building an additional two feet with grading.
“Because of the emphasis placed on football and high school sports, Owners felt it was important to design a stadium with full-sized lockers for the athletes and enough seating to be able to host major competitions,” Ross added.
As a result of the team’s dedication, community excitement is at an all-time high, and fans are eager with anticipation for the 2024 football season.
Beyond the stadium itself, other project details include furniture and interior finish selections in the press box, concession areas, and locker rooms that the public does not often see. Interior Designer Amber McKinney was able to establish a sense of school pride with branding, school colors, and a clean look by bringing the school spirit from the outside to the inside as much as possible.
“This was an enjoyable exercise in functionality,” McKinney explained. “Particularly with concessions and the areas for coaches and athletes, it was important to create details that could tell the school’s story and provide value to the people who will use it, especially because this will be a brand-new, standalone, off-campus building.”
Overall, the design of the Jasper High School Alumni Stadium is a testament to the district’s commitment to providing students and community members with state-of-the-art facilities that create a unique and immersive experience. Look for construction to begin soon.







