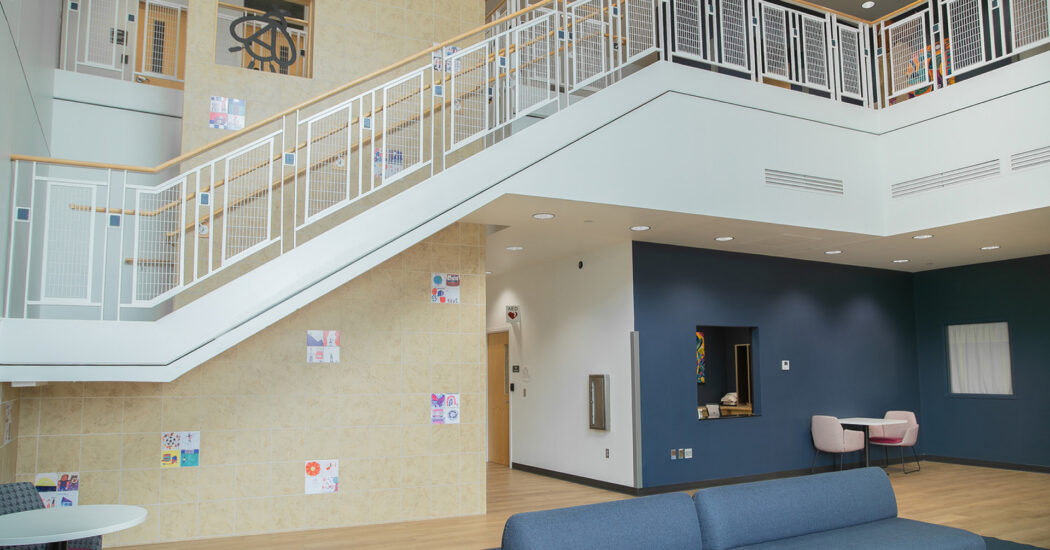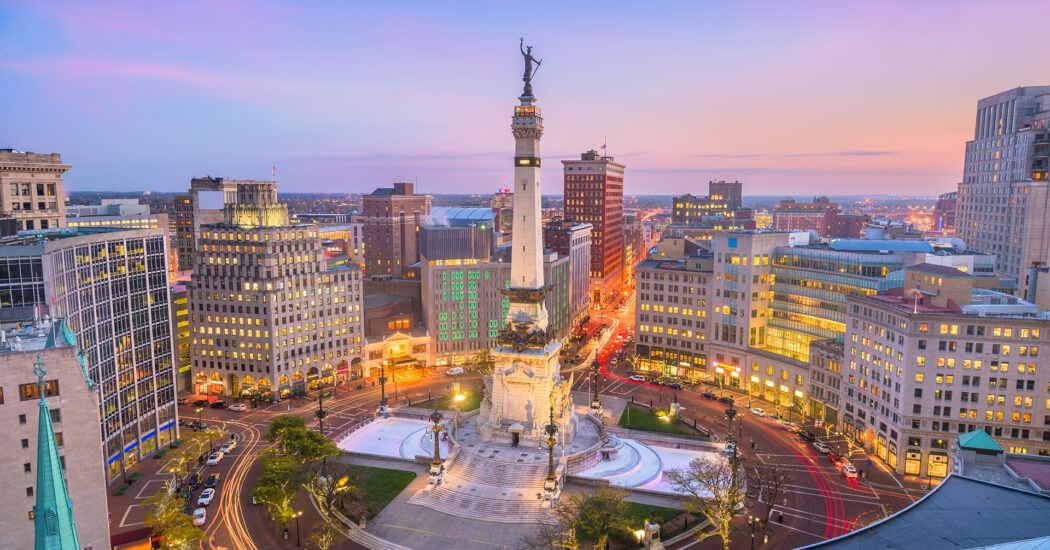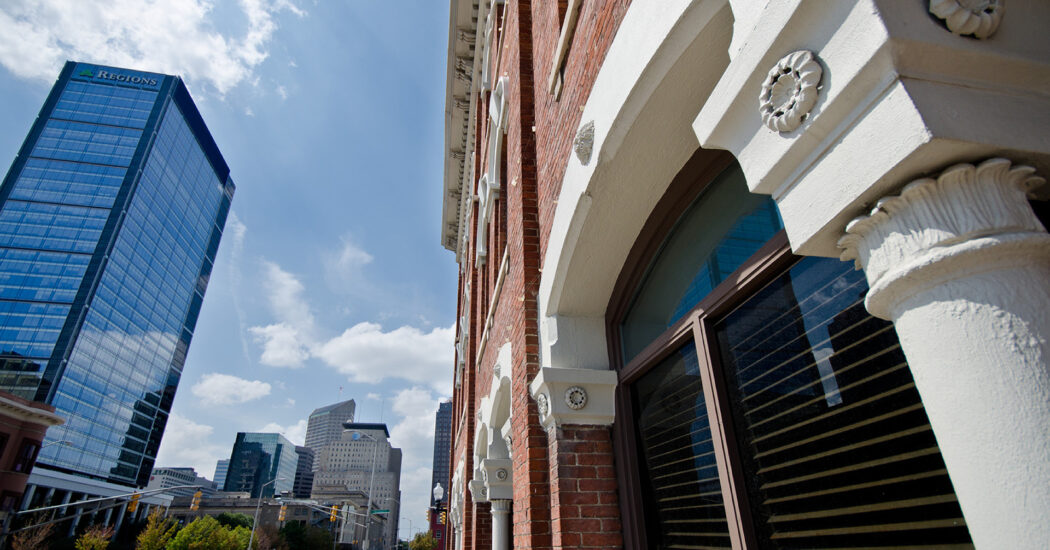Multipurpose Facilities (MPF’s)
-
Category
Studio-Community -
Posted By
Sarah Hempstead -
Posted On
Jun 26, 2018
Multipurpose Facilities (MPF’s) exist in many forms. As we consider the transformation of existing facilities into part-time athletic venues – ad hoc “field houses” – a plethora of sports can reasonably be considered. Indoor track and field, cheerleading, dance, and gymnastics, indoor soccer, baseball batting cages, tennis, and competition court activities (e.g. volleyball, basketball, and handball) should all be considered.
While each sport has its own unique requirements, there are 4 critical considerations shared by all:
1. Dimensions
- Column Grid
- Structural Height
2. Materials
- Flooring
3. Lighting
- Natural
- Artificial
4. Amenities/Support
- Restrooms/Locker Rooms
- Food/Vending/Ticketing
- Spectator Viewing
- Parking
Dimensions
The structural grid, both layout and height, is the primary driver of sport appropriateness in existing facilities. Strictly governed court sizes, including overrun areas and required clearances, will likely determine both how many and what kind of courts can fit into any given building efficiently.
Material
Most purpose-built Multipurpose Facilities have multiple courts with a mix of both wood and synthetic floors. Wood floors are more preferred for sports like basketball and volleyball while synthetic floors are best for activities such as baseball, tennis, or even flag core. Soccer players, on the other hand, prefer natural grass, with turf as a distant second best. In an existing facility that will be a “sometimes” sporting venue, the selected sport will determine the surface. Whatever surface(s) is(are) selected, each appropriate surface needs to be easy to install in a foolproof fashion – so athletes are not injured. In addition, storage for each surface must be accommodated.
Light
Competitive sports all require consistent high-quality lighting, ideally with no glare, shadow, or hot spots. To that end, while natural light makes things nicer for spectators, it is often highly problematic to athletes. Solar studies of existing buildings can help discover lighting trouble spots.
Amenities/Support
Storage and some form of changing space or locker rooms is a necessary component of a successful MPF for the athletes. In addition, accommodations for spectators and the public is critical. This starts with parking, a ticketed entry, and some form of lobby space. Easy access to restrooms and concessions becomes almost as important as spectator viewing areas.
Ultimately, most large event facilities are capable of supporting athletics. Evaluation using the critical considerations above, can help determine what fits easily and what may require more extensive and expensive modifications. Of note, considerations for new facilities are very similar to those above, however they have the benefit of preplanning. With a new facility, flexibility can be enhanced by being purpose-built to accommodate the desired athletic functions from day one.








