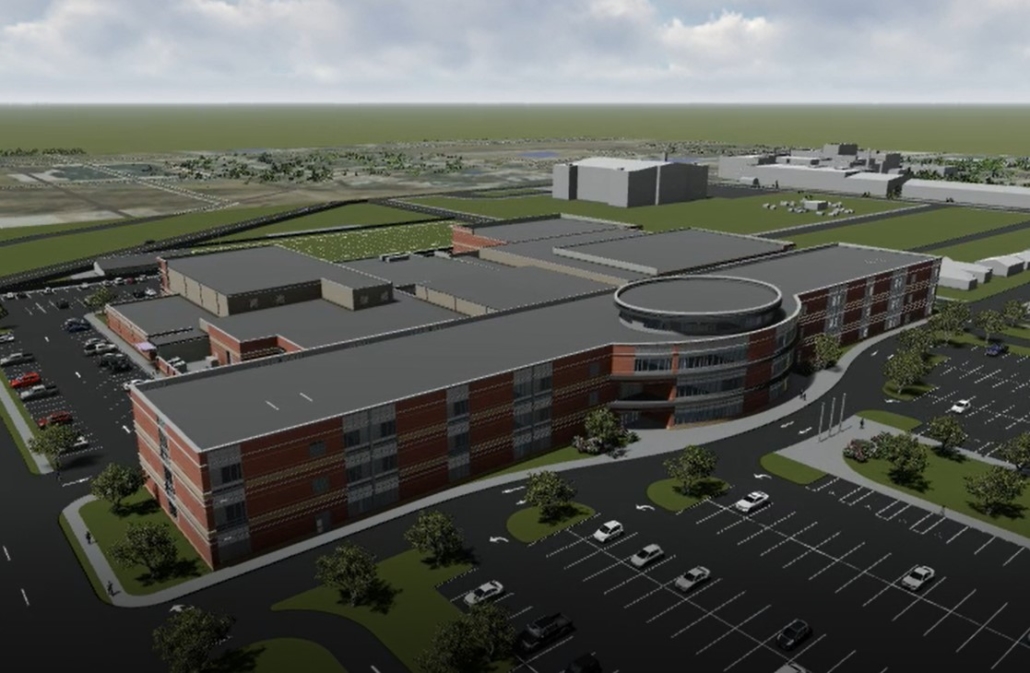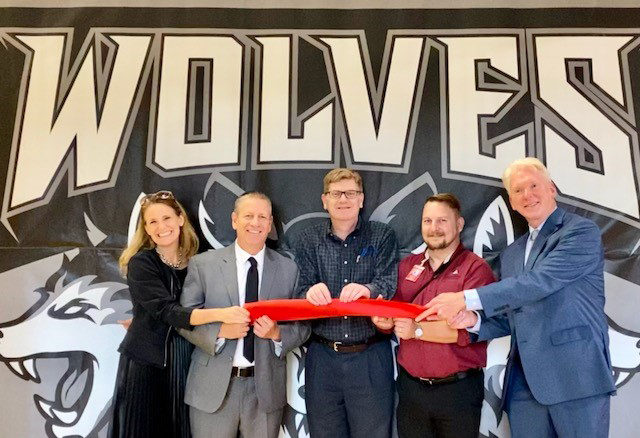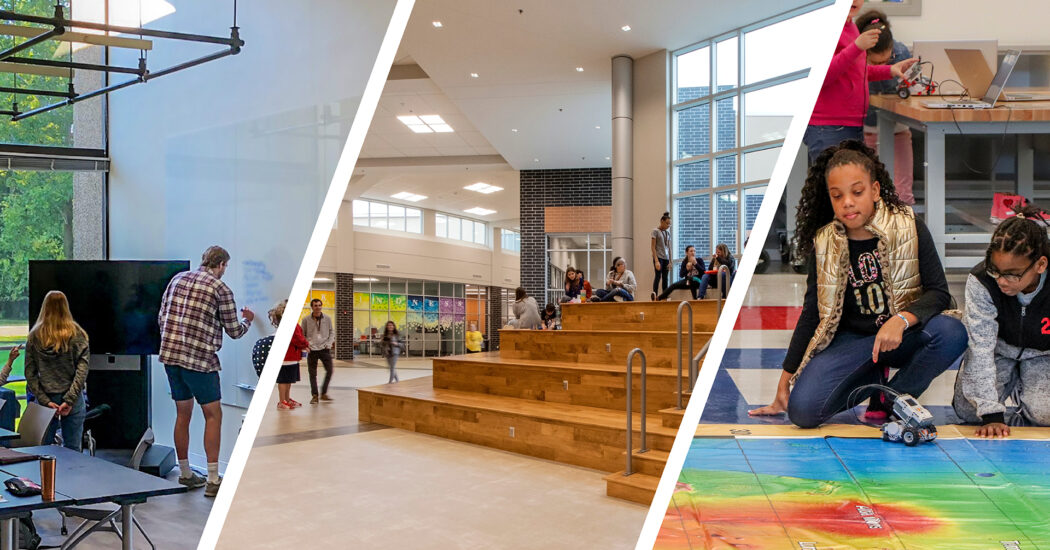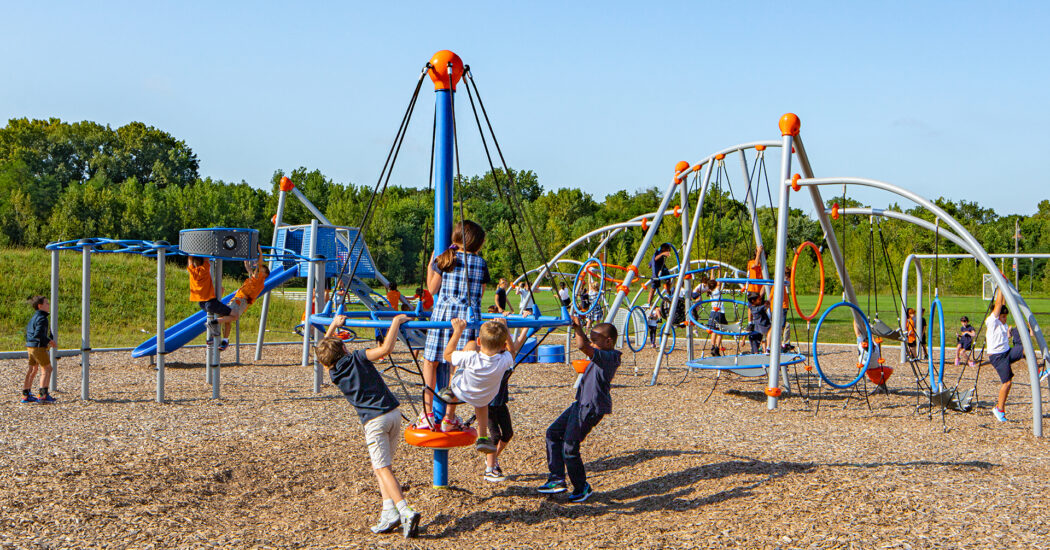Enhancing education in Hammond, Indiana
-
Category
Studio-K12 -
Posted By
Schmidt Associates -
Posted On
Jul 22, 2021
In 2017, School City of Hammond hired Schmidt Associates to complete a facility study resulting in plans to develop the new Hammond Central High School, which, along with the existing Morton High School, replaces the aging Clark, Gavit, and Hammond High Schools that closed in June. On July 22 during the building’s dedication, ribbons were cut, and doors opened, signifying the start of a new era in public education.

Rendering of recently completed Hammond Central High School
“Collaborating with the School City of Hammond and our construction partner, The Skillman Corporation, we have been inspired by a community truly invested in their schools,” said Sarah Hempstead, AIA, LEED AP, CEO for Schmidt Associates. “Partnering with a community task force, the School Board, school leadership, parents, and even students, we envisioned and brought to life a space that will serve the community and enhance learning opportunities for many years to come. We could not be prouder of the final product.”
To build a high school of this magnitude (339,000 sq. ft.), attention was given to every detail from the gyms, pool, collaboration spaces, and everything in between. Food stations for every palate—including a double-decker TurboChef pizza oven—were installed in the school’s cafeteria with café-style seating for 500. An adjacent room for upperclassmen to relax and unwind was also designed with input from students. When it’s time to hit the books, students can leverage the school’s media center and innovation labs, which sit in the center of the building on the third floor.
“The media center and library location is a symbol of the importance of knowledge and progress in the community,” said Steve Schaecher, AIA, LEED, AP, CDT, Principal, and Senior Project Architect at Schmidt Associates.
In addition to the media center/library and innovation labs, the school’s black box theater is the largest in the tri-state area and features 645 retractable auditorium seats and the ability to host a variety of event types from performing arts to basketball practice. Furthermore, it’s electronically and acoustically balanced and uses architecturally integrated audio. The black box theater is expected to grow the district’s strong commitment to the arts.
School spirit and a space to cheer on the Wolves is found throughout the athletic spaces. The main gym seats 1,700, the auxiliary gym seats 135, and the south gym seats 825. The pool’s deck has room for 400 spectators. A new baseball, softball and football/track/soccer stadium are under construction and the football/soccer field will include synthetic turf and grandstands for 2,800 home seats and 1,000 for visitors. Support facilities such as concessions, restrooms, lockers, press boxes, and storage space are also being built for all sports. New branding, a mascot, and school colors were introduced throughout the building and for the outside athletic facilities.


New athletic facilities in Hammond Central High School
Ensuring comfort and stability, the building systems—including central air and heating—were commissioned by an independent agent to ensure the highest operational efficiency. Insulation and window performance exceed energy code by 25%, saving on utility costs. Classroom vertical unit ventilators and locker room HVAC were designed to recover energy and provide optimal heat control. All building entries feature air curtains to minimize energy usage, and LED lighting throughout the building features dimmers and occupancy sensors to conserve power. In total, these energy enhancements will result in a pre-approved custom rebate from NIPSCO of $96,000.
Beyond energy efficiencies, the school’s 54 total classrooms will accommodate 2,000 students—some with bi-level seating for collaboration and added equipment, such as adjustable height lab tables and cabinetry that extends around the rooms’ perimeters. The average size classroom is 900-square-feet. Each room will be equipped with a Promethium board for interactive learning, and all general studies and science classrooms have exterior windows, which contribute to better student test scores.
“The completion of Hammond Central High School further reinforces our commitment to supporting K-12 education,” said Anna Marie Burrell, AIA, RID, Principal and K-12 Studio Leader at Schmidt Associates. “It has been both an honor and privilege to have our team working with district administrators, School Board members, faculty, students and their families, and community members to design a building that will positively impact many students’ lives.”


Some members of our K-12 team at the new school’s ribbon cutting






