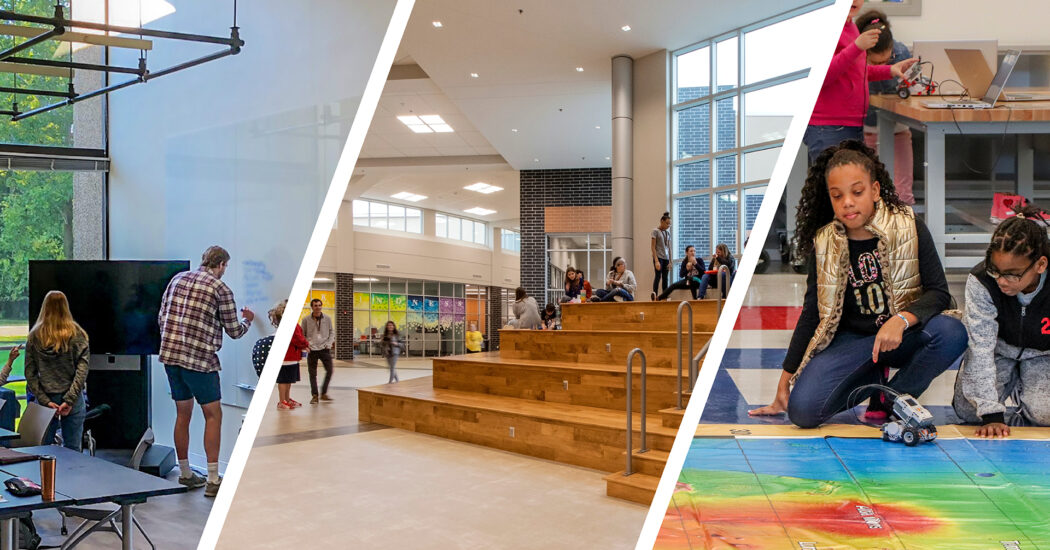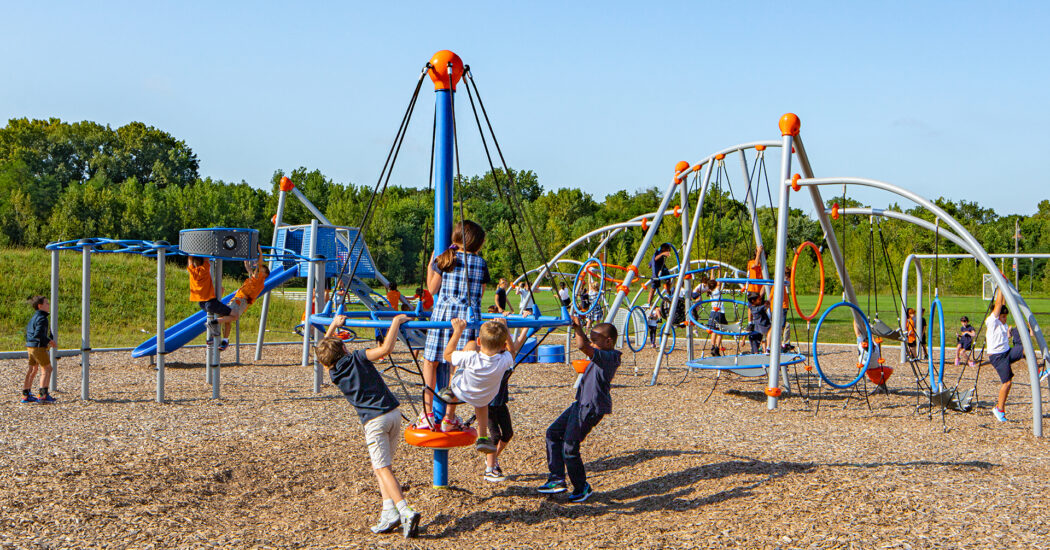Designing a Community Payback
-
Category
Innovation -
Posted By
Karen Gillmore -
Posted On
Dec 01, 2022
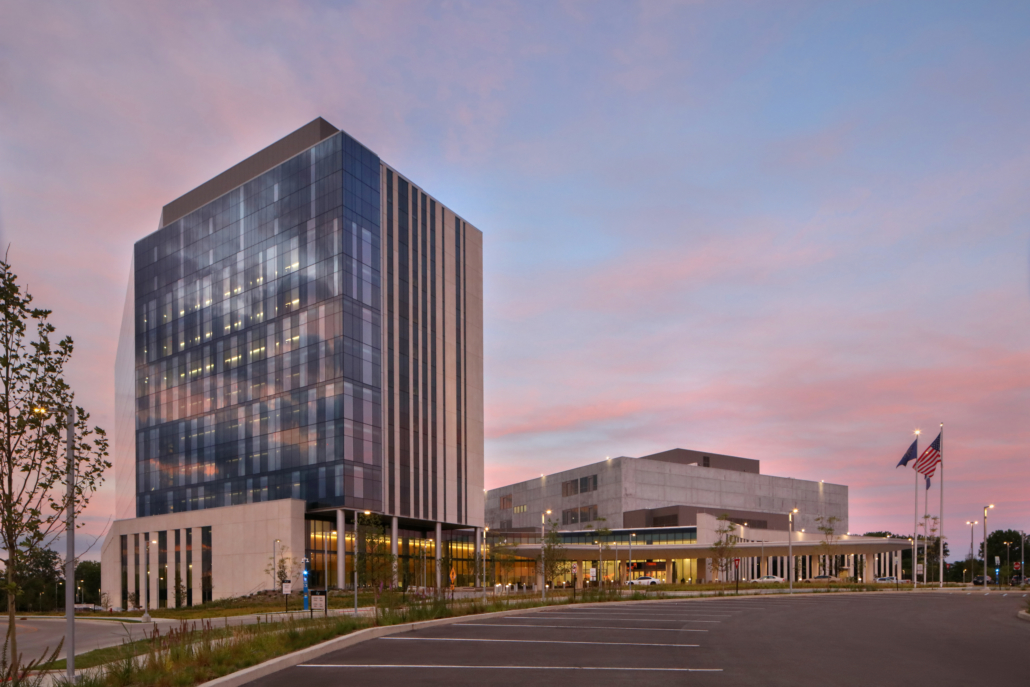
How the City of Indianapolis leaders, Schmidt Associates, engineers collaborated for energy savings
When the City of Indianapolis began planning for a new state-of-the-art Community Justice Campus (CJC) on Indianapolis’s southeast side, pledging justice reform wasn’t the only goal leaders aspired toward. Along with modernizing facilities and centralizing operations into one safe and secure location, City leaders hoped to save taxpayers the burden of footing the entire bill. In less than a year since opening the Indianapolis-Marion County Consolidated Civil and Criminal Courthouse that Schmidt Associates architects and engineers designed, the building’s operating systems are already paying off in big ways. Here’s how we helped the Owner meet its goals.
Relationship to the surrounding community
Located in Indianapolis’s Twin Aire neighborhood on the former site of the Citizens Energy Group Coke Plant, the Indianapolis-Marion County Consolidated Civil and Criminal Courthouse includes two courtrooms and 34 hearing rooms. The $171M facility unites all judicial services within a 12-story high-rise building featuring a two-story glass public entrance that provides a modern, comfortable, screening checkpoint for both the Courthouse and Sheriff’s Building. With safety and security top of mind, this innovative design offers access to the courtrooms and hearing rooms through separate circulation systems for the public, judges/staff, and defendants.
The Consolidated Civil and Criminal Courthouse also serves as a practical solution to the void that was left in 2007 when the Coke Plant was moved. Providing the area with a state-of-the-art building that was truly built for the 21st Century, the development of the Consolidated Civil and Criminal Courthouse also serves as a legacy for the City of Indianapolis leadership who has created one of the most advanced justice centers in the nation.
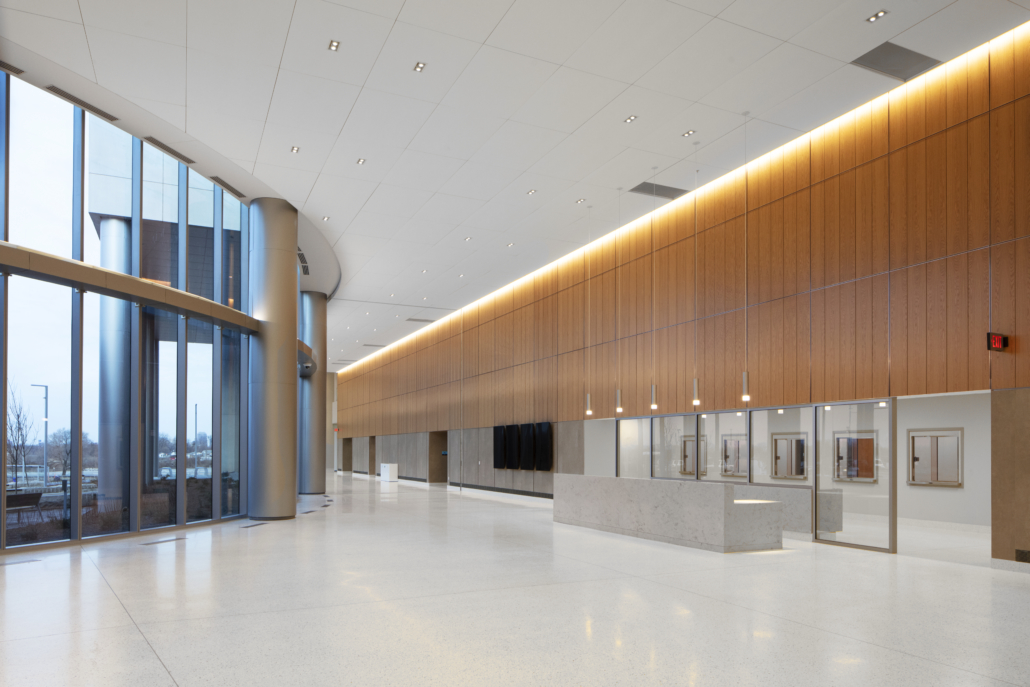

Problem Solving, Innovation
Before the CJC was constructed, the Indianapolis- Marion County City County Building housed the courts. Shared access points and the building’s antiquated design often meant conversations were overlapping in conference rooms. To ensure privacy, Owners opted for noise-cancelling options, and the HVAC system was designed to create air flow that minimizes sound transfer. Wayfinding technology helps visitors navigate the hallways and a legal resource center with workstations and touch screens offer insights. Fully electronic courtrooms also can be scheduled for court proceedings ranging from bond hearings to jury trials. With modern technology in every hearing room, there is further accessibility for staff, judges, and the public. Taking health measures into consideration, the building has a monumental staircase with a sloping edge, which allows for social distancing by giving the public a choice in whether to take an elevator.
Incorporation of sustainable design
Facing North-Northwest, the building’s HVAC energy demands are lower. The HVAC and plumbing systems are connected to the campus central heating / cooling plant. The primary handling units are located in a penthouse. This saves valuable square footage on the occupied floors and provides a convenient location for routine maintenance of the air handling units. Inside the courtrooms, lighting occupancy sensors and carbon dioxide sensors allow the HVAC system to reduce air flow and ventilation during non-peak usage, thereby minimizing energy consumption.
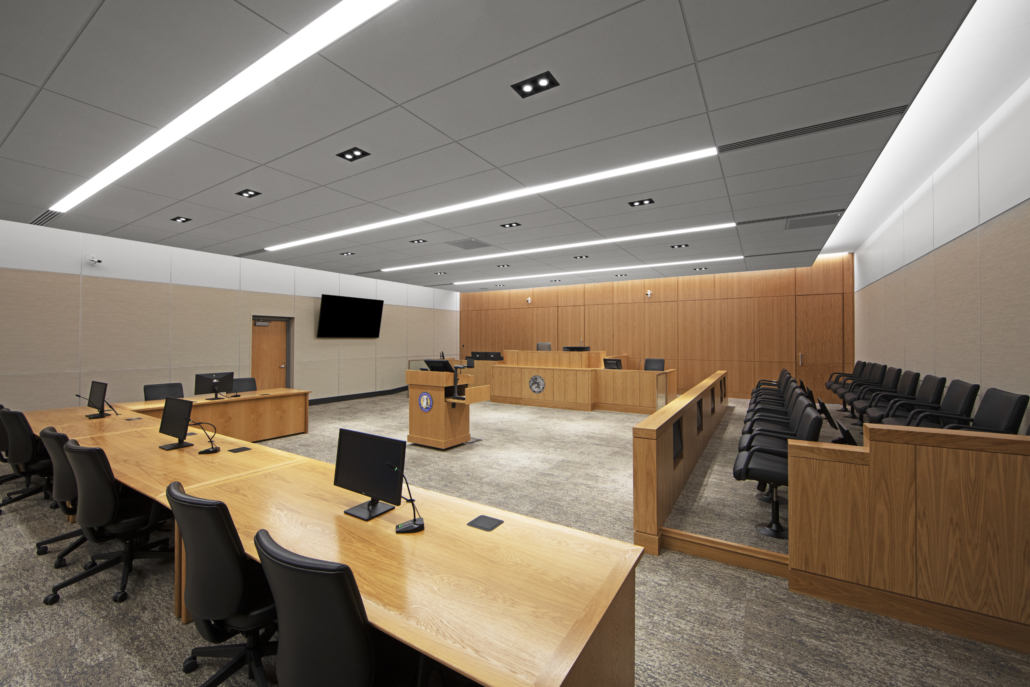

Performance Data
The building Owners are pursuing a LEED Silver certification for their achievement in sustainable design. As part of this certification, Owners qualified for a $100,000 rebate from AES Indiana. The building systems are designed to be a 19.1% improvement over the ASHRAE 90.1-2010 which should provide $217,290 in energy savings per year, based on energy models and projections. Monitoring and control systems are in place to provide data feedback that could be used to develop additional savings.
Beyond energy savings, the Consolidated Criminal and Civil Courthouse stands to have a significant and lasting economic impact with increased traffic, patronage to area businesses, and a stronger neighborhood connection.
As experts in design and energy engineering practices, we love working with Owners like the City of Indianapolis to improve building efficiencies while reducing operating costs. To learn how we can help you, let’s talk.





