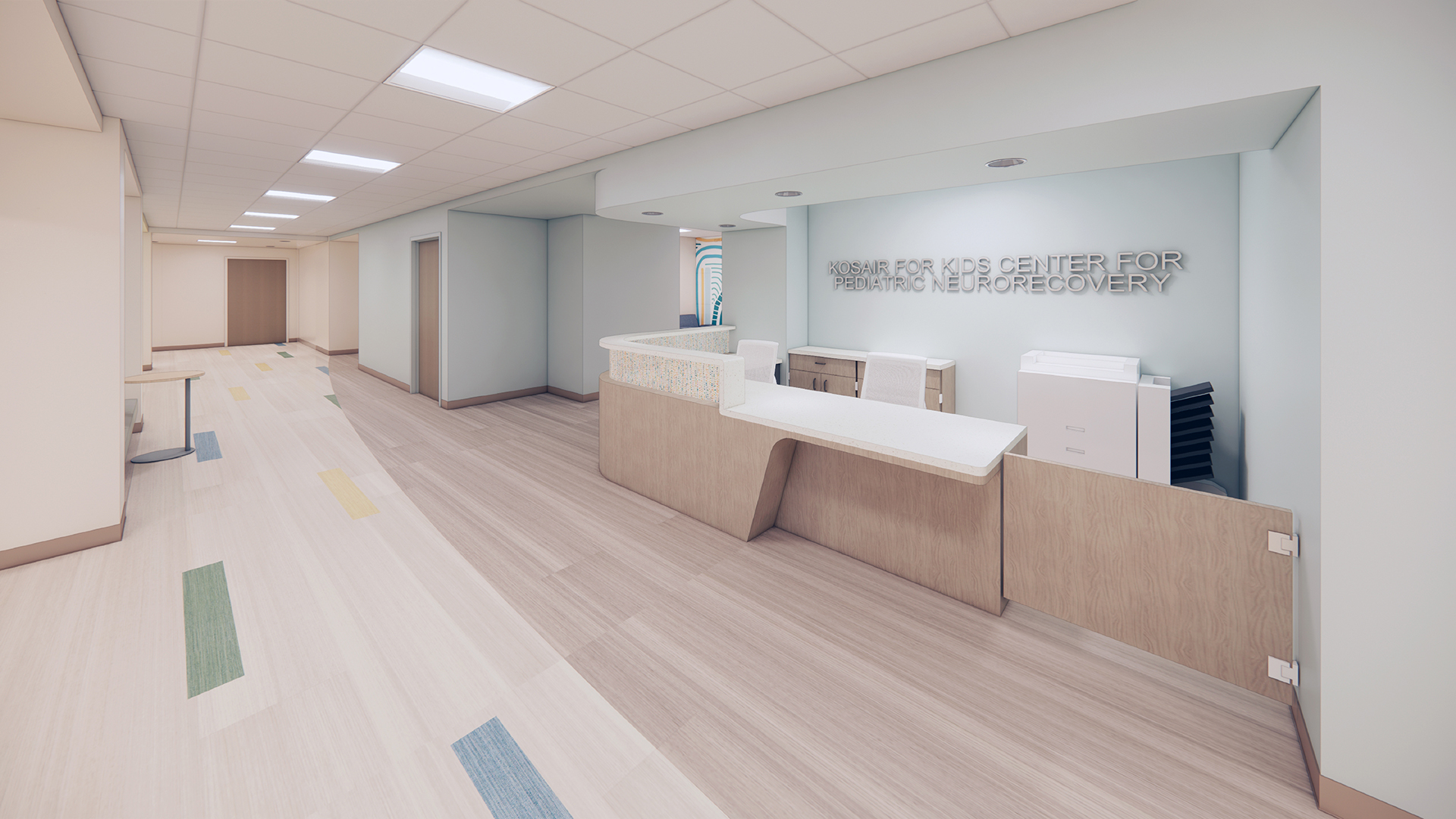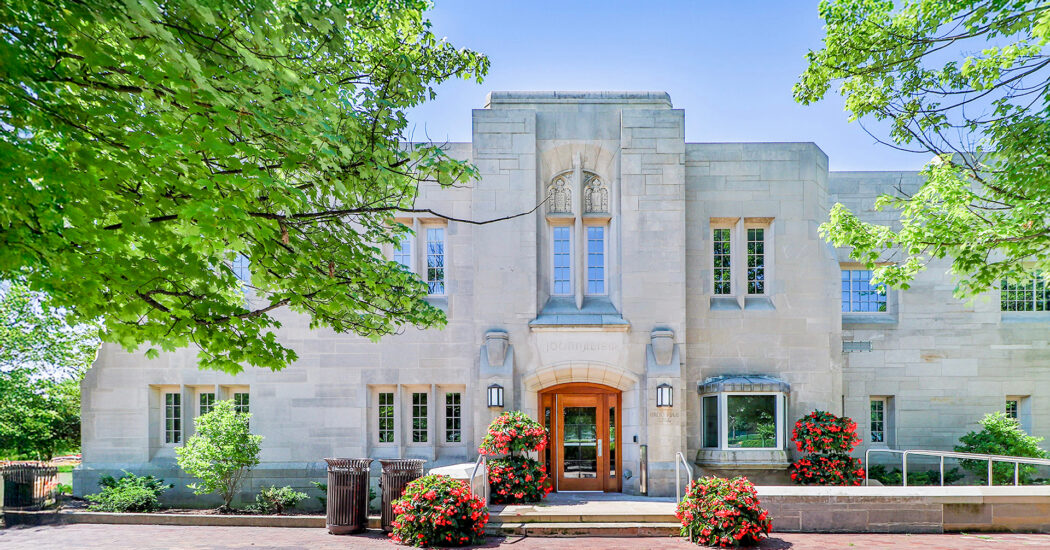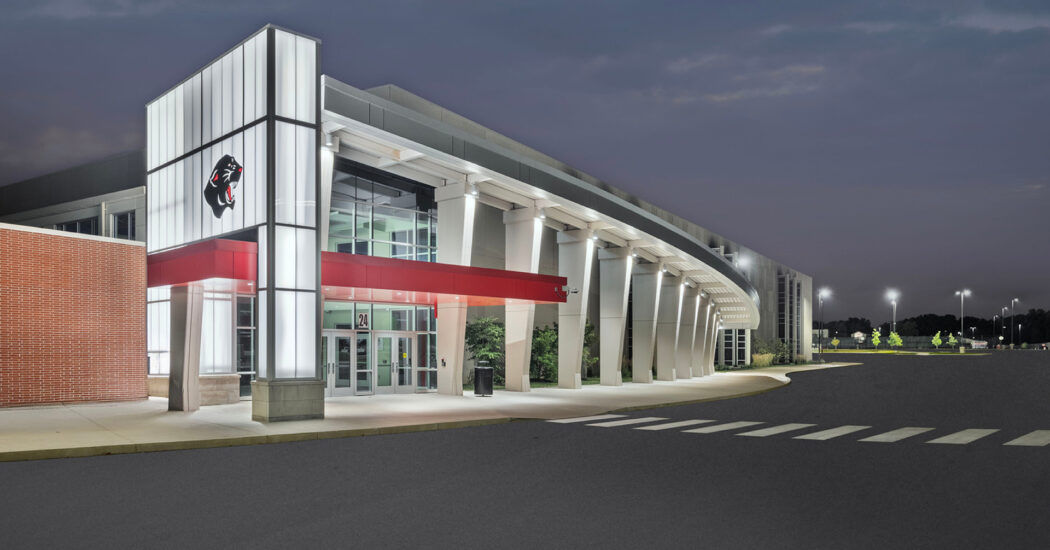Designed for Heroes: Building Hope at the Pediatric NeuroRecovery Center
-
Category
Studio-Healthcare, Perspectives -
Posted By
Schmidt Associates -
Posted On
May 13, 2025
In downtown Louisville, something extraordinary is taking shape. On the fourth floor of the Frazier Rehab Building, a 14,000-square-foot space is being transformed to match the extraordinary work already happening inside — thanks to the University of Louisville, Dr. Andrea Behrman, and Kosair for Kids.
The renovation, led by Schmidt Associates in collaboration with UofL and Kosair for Kids, is more than just drywall and lighting — it’s about creating an adaptable space that supports children on the long, courageous, and hopeful path to recovery. It’s about designing with purpose, compassion, and, above all, people in mind.
From Makeshift to Made-for-Them
For years, Dr. Behrman and her team at the Kentucky Spinal Cord Injury Research Center have worked in borrowed spaces — spread across various parts of the hospital in areas not originally designed for pediatric therapy or advanced neurorecovery. Despite their resourcefulness, these makeshift settings placed limits on how care and research could be delivered.
This renovation is a turning point.
“Our mission, every day is to ‘Discover hope. Deliver hope. Where kids kick paralysis.’ That means that daily we seek to push the boundaries of possibilities for recovery for children and teens from paralysis due to devastating spinal cord injuries through research…”
DR. ANDREA BEHRMAN
Now, the Pediatric NeuroRecovery Program will be consolidated into one cohesive, purpose-built environment. Serving patients from toddlers to teens, the new center is thoughtfully designed to support a wide range of therapies for children with spinal cord injuries — giving staff, patients, and families a space that’s truly built for healing.
Solving for Space: When Every Inch Counts
Transforming the fourth floor of the Frazier Rehab Building to meet those needs was no small task. Designing for patients ranging in age from toddlers to 18-year-olds meant the space had to be incredibly flexible—a room used for a 3-year-old’s therapy session in the morning might need to support a teenager’s advanced neurotraining in the afternoon. Adding to the complexity, the floor came with tight 11-foot floor-to-floor heights and a wide array of specialized equipment—so the team at Schmidt Associates had to think strategically. Every square foot mattered. Some of the equipment used in neurorecovery is simply too tall for certain parts of the building. To address that, the team conducted early assessments to map where vertical clearance was most critical and used those constraints to guide the overall layout.
“Those early assessments became the foundation for the layout. Once we knew where the big equipment had to go, we could build the rest of the layout around it—storage, therapy areas, staff flow, and even the family spaces.”
Project Manager Megan Stone
The space needed to do it all: support large gear, accommodate interdisciplinary teams, and provide the emotional warmth of a child-focused environment. Add to that the fact that the original 12-story building addition had been designed years earlier by Arrasmith—now a Schmidt Associates studio—and it created a full-circle moment: designing within the very shell the firm once built.
Not Just Functional — Inspirational
The goal wasn’t to create just another clinical environment. From the very beginning, the team set out to design a space that works hard without feeling clinical — one that supports complex care without sacrificing comfort. The design avoids sterile finishes in favor of light, warmth, and playful touches. There’s space for toys and games, a waiting area that feels more like a living room than a hospital lobby, and finishes that calm rather than intimidate.
That sense of playfulness also showed up in unexpected places. Project Architect Alex Hoffmann even found himself measuring toys to ensure they would fit in custom cabinetry — a small detail that reflected a much larger mission.
“I never thought I’d be comparing drawer depths with toys in hand. But in a space like this, those little things matter. It’s not just about making room — it’s about making kids feel at home.”
Project ARCHITECT ALEX HOFFMANN
Behind the lighthearted moments is deep admiration. “Watching the doctors and therapists work, you can’t help but be inspired,” Hoffmann added. “They’re doing some of the most complex, compassionate work I’ve ever seen. Designing for that purpose has been incredibly meaningful.”
These are the true heroes of this story — fighting for every inch of recovery, every ounce of progress, and every single child’s future.
Pediatric Potential, Fueled by Purpose
Construction will begin later this year, but the energy around the project is already buzzing. The initiative, publicly announced in April with a joint press conference from UofL and Kosair for Kids, continues to raise funds to bring the full vision to life.
The Pediatric NeuroRecovery Center will not only transform treatment — it will advance groundbreaking translational research. Here, every child is both a patient and a pioneer. Each therapy session is an opportunity for discovery, healing, and hope.
“This intimate relationship of science and practice together, discovering hope and delivering hope—under one roof—uniquely fast-tracks and transforms rehabilitation. Parents say this program is ‘life-changing,’ ‘life-giving’ for their child and their family.”
DR. ANDREA BEHRMAN
For the families who walk through its doors, this space represents a promise: that the best minds are working together to give their child the best possible future.
A Space Worth the Struggle
There’s beauty in the challenges that shaped this project. The tight floor plates, the need for adaptability, and the coordination of dozens of stakeholders—all were met with resolve and creativity. The result is a design that is not just highly specialized, but deeply human.
“Schmidt Associates grasped and aligned the design and build with this mission—to give where kids (heroes) kick paralysis a dedicated, meaningful, permanent home—building hope. It’s been an honor to help create a space where the science of recovery meets the spirit of a child,” said Hoffmann. “This is where lives will be changed, every single day.”
What started as an empty, unfinished floor will soon become one of the most meaningful spaces in the region for pediatric rehabilitation.
Help bring this vision to life.
Visit to learn more, get involved, or support the Pediatric NeuroRecovery Center.








