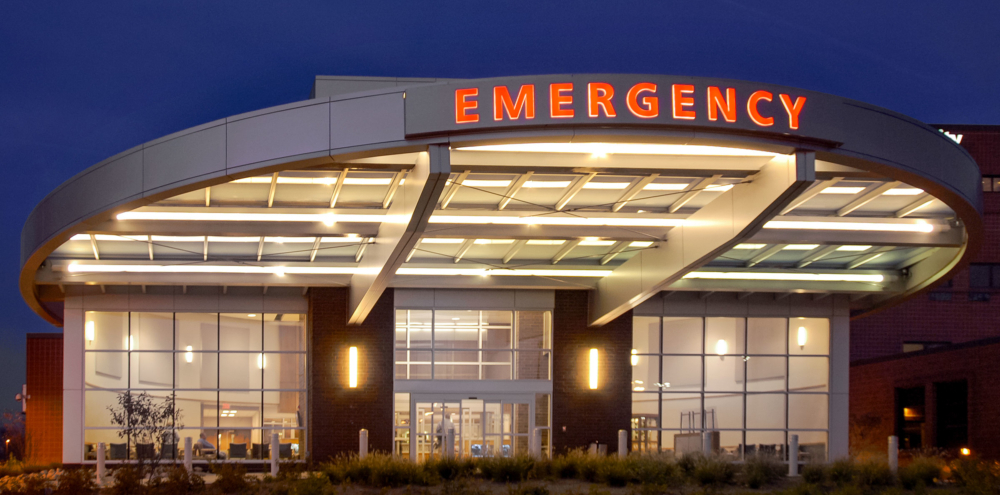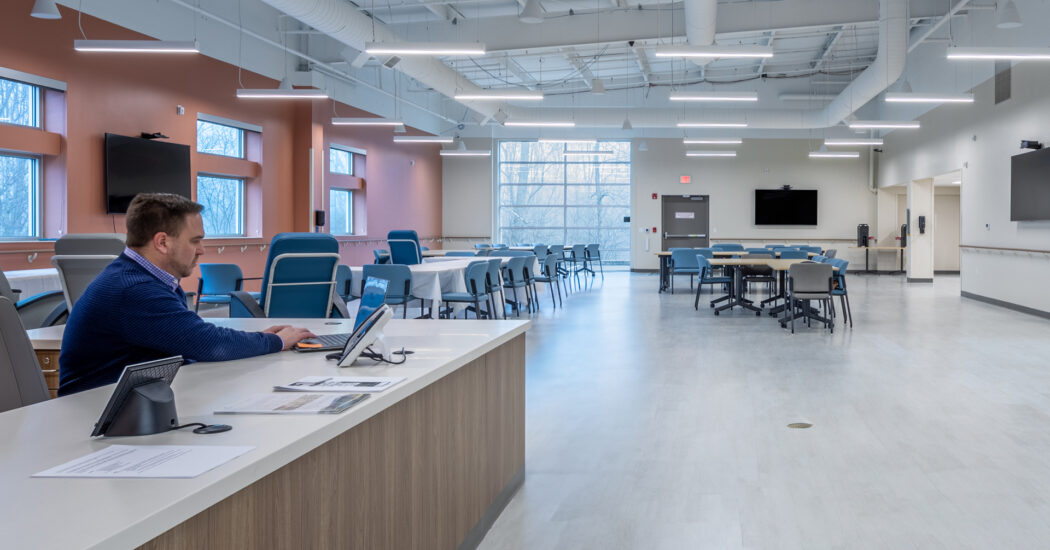COVID Healthcare Redesign: Start with the Emergency Department
-
Category
Studio-Healthcare -
Posted By
J.R. Robertson -
Posted On
Aug 10, 2020
Infection control has always been important in healthcare environments, but thanks to COVID-19, the stakes are suddenly exponentially higher. Hospitals and other healthcare facilities must now take even more precautions, overhaul processes and procedures, and start thinking about both short- and long-term changes that will need to be made to physical spaces.
However, the sheer volume of work necessary to align an existing facility with new healthcare design principles emerging in COVID’s wake is expensive. Hospitals work on narrow margins, so they must control capital construction cost in order to remain in business—which has been made even more challenging with recent events.
Drastically increasing the number of isolation rooms, creating an entirely sterile environment, or possibly reconfiguring much of the facility is an astronomical ask for many hospitals. If a large-scale renovation or new ground-up construction project wasn’t already in the pipeline, the question must now become: How can we implement practical solutions that are as close to cost neutral as possible?
I believe the answer begins in the Emergency Department.

Fortifying the Hospital’s Front Door
The ED is often referred to as the “front door” of a hospital. It’s where many patients turn to first and is their gateway into other hospital departments and services. According to the American College of Emergency Physicians, U.S. emergency departments are responsible for approximately 74,000 hospital admissions per day—70% of all hospital admissions. And that’s not during a pandemic.
If we meet COVID-19 (or any other airborne virus for that matter) at the front door, we can better control it and protect both patients and staff throughout the hospital. Investing strategically in the ED can best position your hospital and health system for the future.
What does that look like? A few considerations I’d discuss with a hospital Owner include:
- Patients entering the ED may present through an ante room, with expanded triage to include areas for isolation and decontamination areas that staff can use before entering general population areas. These are circulation patterns currently employed in bio-safety lab design to contain airborne pathogens.
- Provide a number of treatment bays for isolation of suspected viral cases.
- Design remaining treatment bays with folding glass doors that can be secured as needed to contain the environment.
- Adjust mechanical systems to introduce negative air and provide HEPA filtration.
- Design ED spaces modularly—in other words, standardize treatment bays and procedure rooms so they can easily be converted in times of pandemic.
- Choose hard ceiling materials or acoustic ceiling tiles that can be gasketed in place.
- Gasket or seal all thru-wall MEP (mechanical, electrical, plumbing).
- Move all logistics to corridors, with no supplies stored inside treatment bays to further limit exposure between staff and patients.
- Replace furniture, fixtures, and other finishes with more hygienic and highly cleanable versions—including intake and waiting areas, as well as treatment areas.
Hospitals may elect to increase isolation rooms beyond current minimum requirements, which is also a wise investment. But if we start with the front door, I’m confident we can contain airborne viruses and manage first costs.
Crisis Contingency Planning
Alongside ED optimization, having a contingency plan in place can prepare a hospital for a resurgence, future pandemic, or other crisis. This requires having designated space for expansion should the facility receive an influx of patients.
Currently, hospitals and health systems across the globe have implemented all manner of emergency expansion methods—from erecting temporary structures to converting multi-purpose spaces, such as temporary triage facilities. Military hospitals have designed contingency spaces for years to be engaged during times of conflict. Our firm has been designing such facilities since 1985.
Ideally, a contingency space should be on site and adjacent to the ED (or as close as possible), since this is where the infected patients will first enter the facility.
Prefabricated modular facilities are a promising solution. They can be erected swiftly, some in 10 days or less. Another option is to retrofit an existing large, open space. Large waiting areas or even logistics space where supplies are stored should be considered during times of need.
Contingency areas also need provisions for necessary mechanical systems to aid in infectious disease control. This includes ventilation, air filtration, power, lighting, and medical gases.
The methods that will work best for your hospital depend on your existing facilities, patient population, and other needs. Start planning now for a future crisis.







