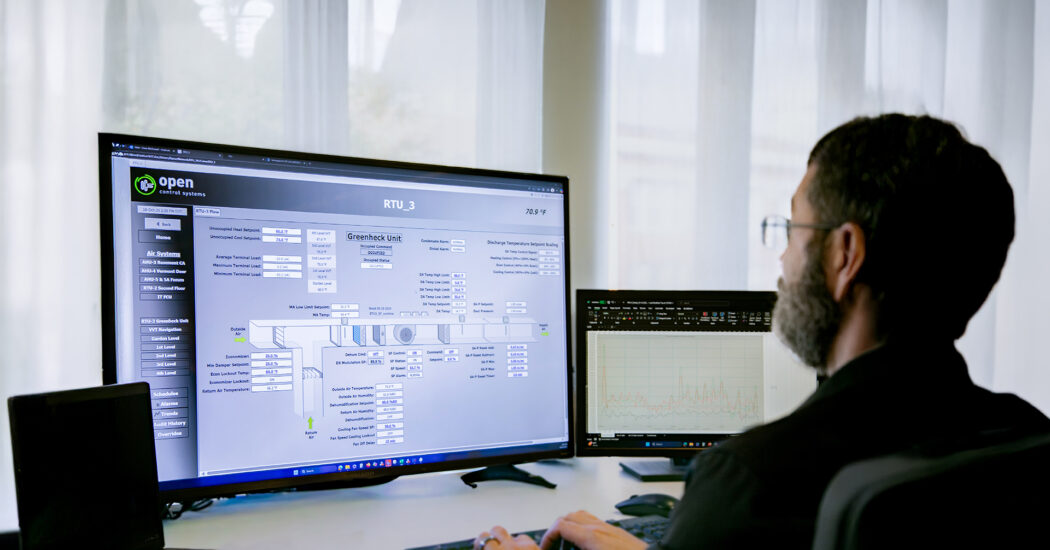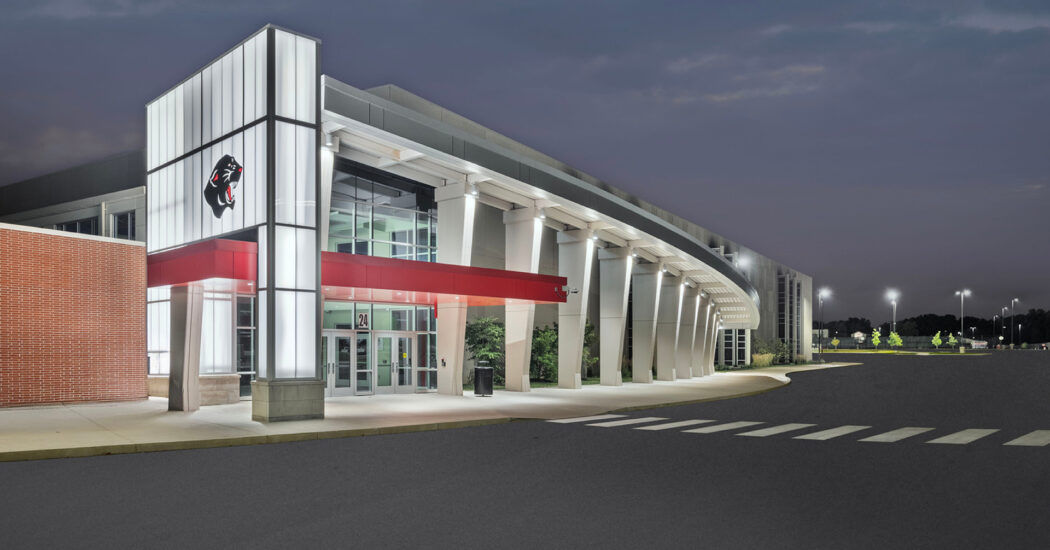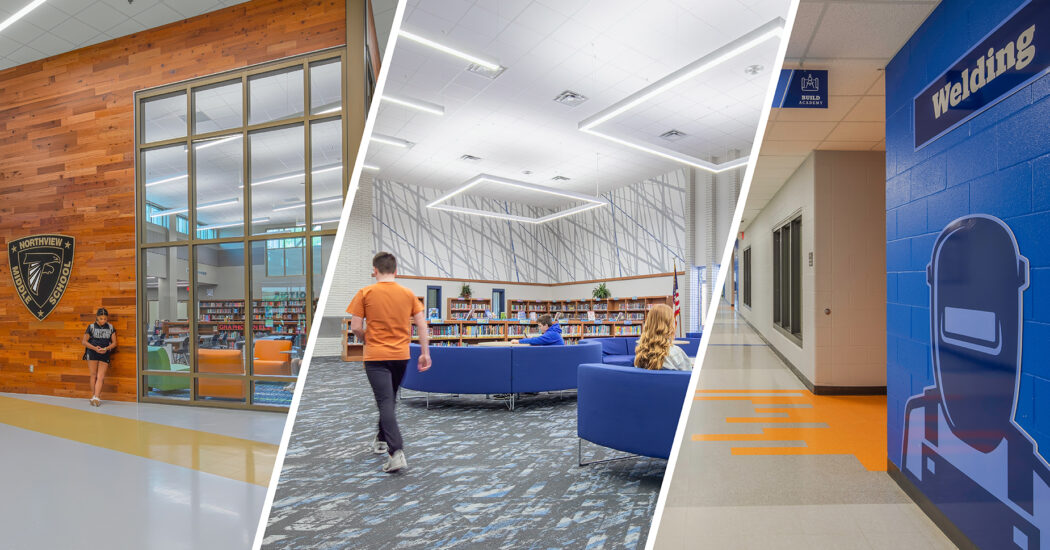4 Methods We Use to Maintain Budget Control in K-12 Projects
-
Category
Studio-K12 -
Posted By
Schmidt Associates -
Posted On
Aug 03, 2020
Maintaining the project budget is one of the primary concerns for virtually all Owners of K-12 facilities. There are a variety of tools integrated into our design process that help us stay within the Owner’s budget. A few of these include:

In-house Cost Estimating
We are a full-service architectural and engineering firm, so our expertise reaches all components of a building project. This includes mechanical, electrical, plumbing, technology and site infrastructure. Facilitating our own in-house estimating is the number-one way we maintain budget control. By estimating our work before we bring it to the Owner, our architects and engineers avoid creating designs that go over budget.
Tracking Estimate to Bid
We believe providing our Owners with accurate cost estimates is critical. That’s why we track our results as part of our monthly performance scorecard. During our weekly Situation Room and Project Manager Meetings, we discuss bid results at the leadership level to share what we are seeing and how to respond. This includes bid trends, material delays, lessons learned, etc.

Design by Spreadsheet
Indoor-outdoor athletic facilities, performing arts centers, science labs, classrooms and cafeterias have standard components. Because of our educational design expertise and history, we have a large database of these components. We use this database to create a menu of project elements, along with cost implications, as an initial scope and budget review with the Owner. We are also careful to look at the whole picture and include a detailed summary of what you might expect as part of the project “Soft Costs.” These are costs outside of the Hard Construction Cost, such as land surveys or miscellaneous equipment not fixed to the construction. We call this review process “designing by spreadsheet.”

Quality Control and Room-By-Room Meetings
These meetings are typically held twice during the design process. The first Room-by-Room meeting happens about halfway through. We engage the Owner’s staff and our design team to get into the weeds of the project, making sure the design will meet the Owner’s goals and needs. It’s extremely collaborative and allows us to affirm the scope and budget with the Owner. The second Room-By-Room meeting happens near the completion of the Construction Documents. This meeting is more about quality control of the details, making sure everything—down to every last light switch—is in the right place and the final scope is still within your anticipated budget.
These are just a few pieces in the arsenal of tools we use to ensure budget control on all projects. Want to hear more about how they can be used on your project? Give us a call!








