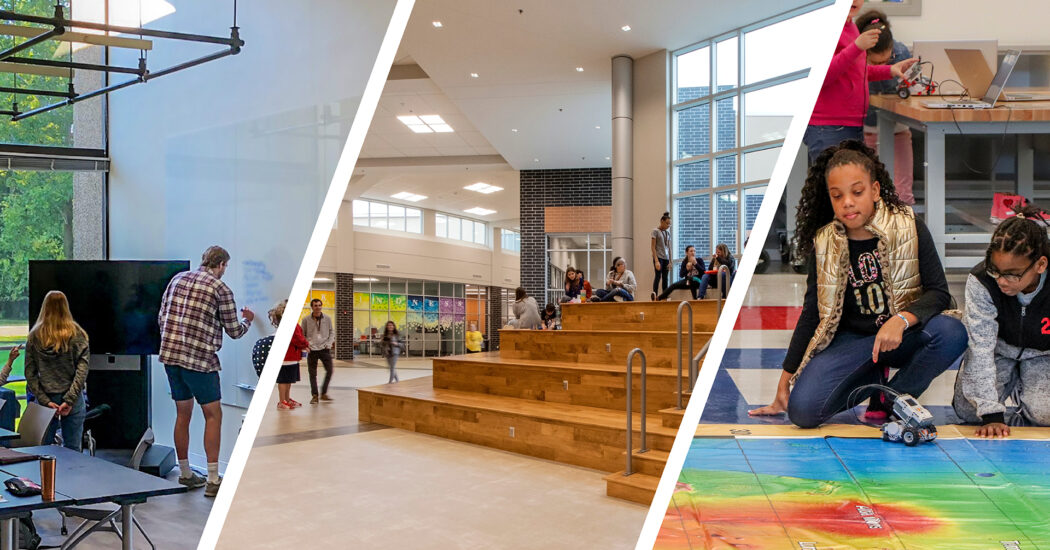2012 Project Highlights
-
Category
Perspectives, Innovation -
Posted By
Schmidt Associates -
Posted On
Feb 15, 2013
2012 has been a banner year for Schmidt Associates. Below are some of the project highlights that occurred.
Completed this year, the Ivy Tech Community College Illinois Fall Creek Center won five Indianapolis Monumental Affair Awards (Honor Awards for Architecture, Adaptive Reuse, and Construction, a Merit Award for Engineering, and an Achievement Award for Community Development). The project also won the Honor Award for the 2012 AIA Indiana’s Design Awards.
The building’s design preserved the former St. Vincent Hospital building facade, along with key architectural features including the grand staircase. These features became the face of the new state-of-the-art, 211,650 square feet building that houses 29 classrooms, 8 science labs, computer labs, and 6 study rooms. The project integrated a high-efficiency VRV (Variable Refrigerant Volume) mechanical system that is expected to be 15% more efficient than what is required by the Energy Code. The project is expected to achieve LEED Silver certification.
The Scott College of Business at Indiana State University opened this year. This project was the 3rd phase of work on a previous Federal Courthouse and US Post Office facility. The project involved major renovation to accommodate the educational program of the school, while maintaining/restoring the original character of the building and complimenting it with new materials. Reusing the existing facility kept a historical piece of Terre Haute intact and provided a highly sustainable building. The building is expected to achieve LEED Silver certification.
The Studebaker East Residence Hall at Ball State University also opened this year. This project involved stripping the existing building down to only its structural frame and rebuilding a new facility around it. The 8-story building includes a chilled beam mechanical system that is connected to the campus geothermal loop, making it one of the most energy-efficient buildings on campus. The project is expected to achieve LEED Gold certification.
This new Michael A. Evans Center for Health Sciences at Marian University is currently under construction and expected to be completed in 2013. The project will be the flagship facility for the campus and the first Catholic School of Osteopathic Medicine in the country. The project is expected to achieve LEED Gold.
The old Stouffer’s Hotel to the north of downtown Indianapolis was renovated to become the new Ivy Tech Corporate College and Conference Center. The facility is 196,000 square feet and had several design challenges-including 8′-8″ floor-to-floor heights – and maintaining 4 floors of occupied residential units in the the center of the building. The project includes the state’s largest culinary arts program. A new restaurant on the top floor allows the students to exhibit their skills. The mechanical system for the facility was replaced, and the exterior envelope was improved to exceed ASHRAE 90.1 2007 standards, providing Ivy Tech with a new sustainable facility in an old body.
The Lake Central School Corporation awarded Schmidt Associates several projects related to their $160 million bond issue. The largest pieces of work involve additions and renovations to Lake Central High School and construction of a new Protsman Elementary School and then demolition of the existing elementary school. The design and documentation of the projects were on a very aggressive schedule. Both projects have been designed to achieve Energy Star certification, utilizing VRF (variable refrigerant flow) mechanical systems that improve their energy efficiency. The high school construction began in the summer of 2012 and the first pieces of the additions are scheduled to open around the end of the year in 2013.
We are excited to see the construction of these projects take shape and look forward to the other projects that should make 2013 just as remarkable as 2012.













