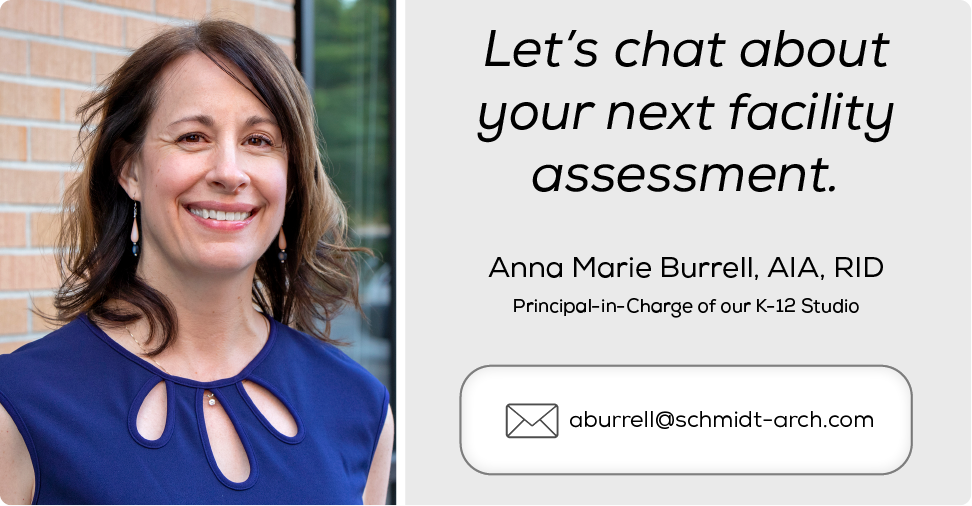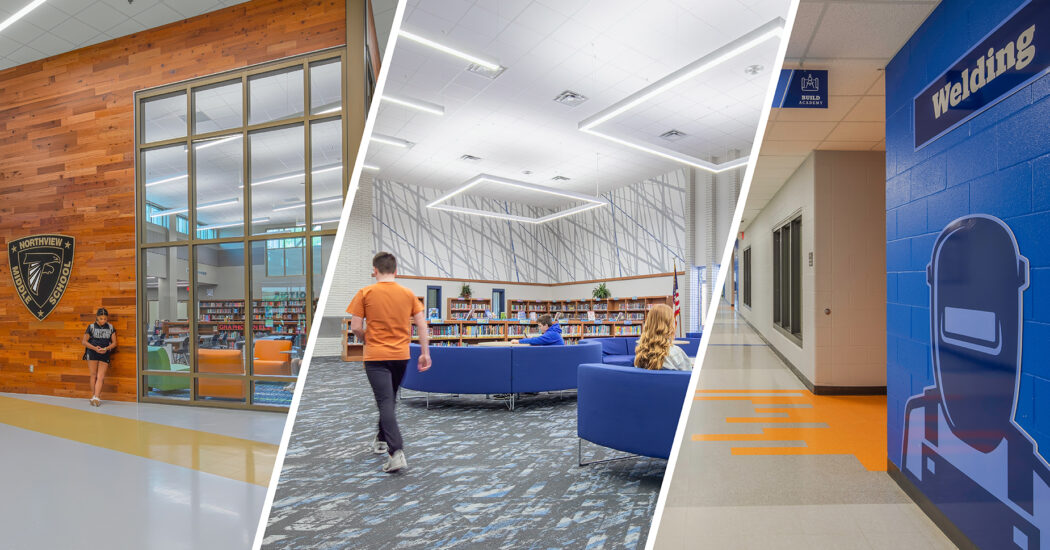What’s Involved in a K-12 District Facility Assessment?
-
Category
Studio-K12 -
Posted By
Anna Marie Burrell -
Posted On
Nov 12, 2020
A facility assessment evaluates the state of a school district’s physical buildings and building systems, as well as their suitability for students’ educational needs and the district’s goals.
K-12 schools typically undergo a facility assessment during the master planning or district facility planning process. The frequency of updating these plans, and thus undergoing an assessment, varies by school district and is mandated at specific intervals in some states.
To execute this process, you need a partner with experience in developing K-12 master plans/district facility plans and doing detailed building assessments. A partner who puts your needs first, works with the student in mind, and knows how to listen.
You will work with this partner and your stakeholders to lay out the district’s goals and priorities. This will help inform the big picture the team is working toward during the assessment. The result is a comprehensive, detailed, and honest evaluation of every facility across a school district—what is working, what is not working, and what doesn’t exist yet.

Conditional Assessment Photos
Facility Assessment Process
The facility assessment process typically has two primary components: the conditional assessment and the utilization assessment.
In the conditional assessment, architects and engineers evaluate the current state of every building, athletic field, mechanical room, and parking lot in your school district. This includes the effectiveness of the spaces, the quality of their physical state, code compliance, and remaining lifespan. Any problems will be documented and photographed, and facilities will be ranked based on the level of attention they need.
This results in what we call a Suitability Score for each building and the district’s facilities as a whole. This number indicates how much of the space is useable. Ideally, an overall district Suitability Score is somewhere between 70 and 80 percent. At the onset of a master planning/district facility planning process, however, it’s not uncommon for us to see Suitability Scores between 50 and 60 percent.
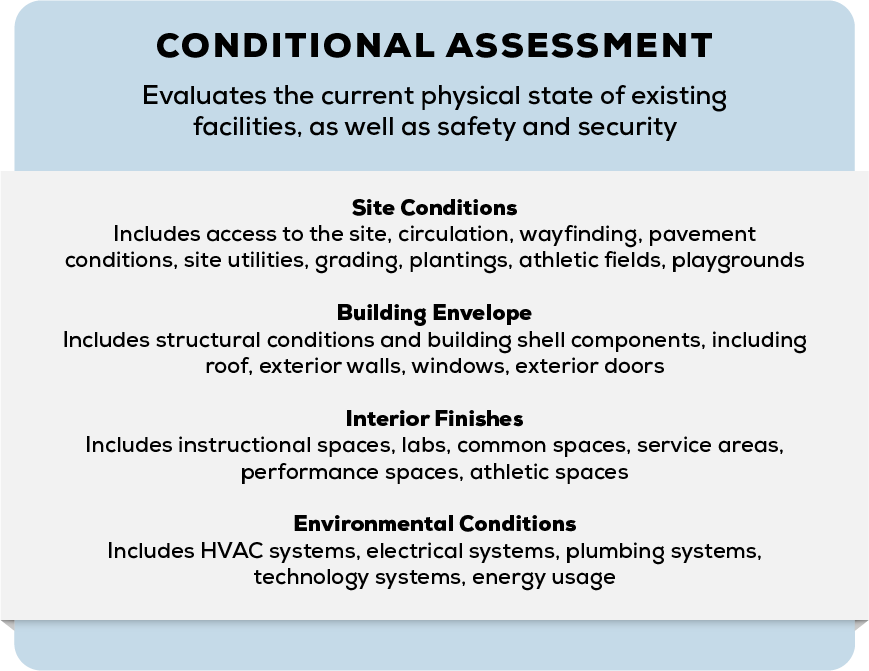
In the utilization assessment, the team looks at the types, quantities, and sizes of spaces that currently exist throughout the district. This includes usable spaces like classrooms, art rooms, libraries, gyms, offices, etc. It does not include areas like hallways that support usable spaces. This part of the assessment informs the Educational Space Program, which details how existing spaces need to be altered and what new spaces may need to be added to appropriately accommodate current capacity, as well as achieve the district’s enrollment, academic, and extracurricular goals for the future.
The result of the utilization assessment is a Space Program Score for each facility. The score ranks facilities as Good, Average, or Poor and indicates where space is needed—and how much—to meet acceptable standards and achieve the district’s desired outcomes.
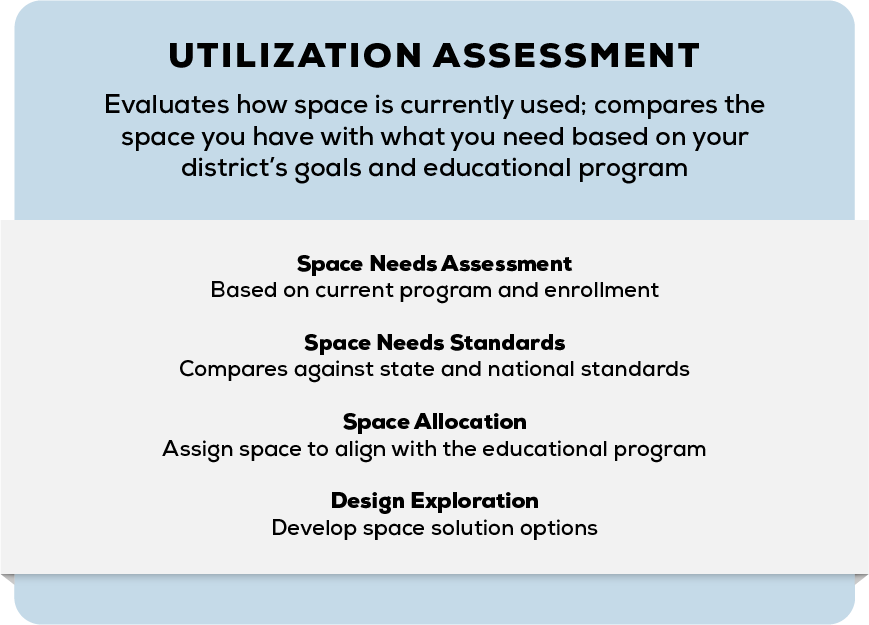
The information gathered in these assessments is used to plan and prioritize projects across the district, including budgets and timelines for completion of the work. This could be in the form of a master plan or district facilities plan.
We use our proprietary assessment process and suite of tools, called SCOPE, to create an interactive dashboard of all projects identified in the facility assessment. This dashboard allows the district administration to:
- Filter and sort projects by characteristics like building or system type, cost, or urgency
- Account for project cost inflation over time
- Update and evolve their plan as projects are completed or priorities shift in the future
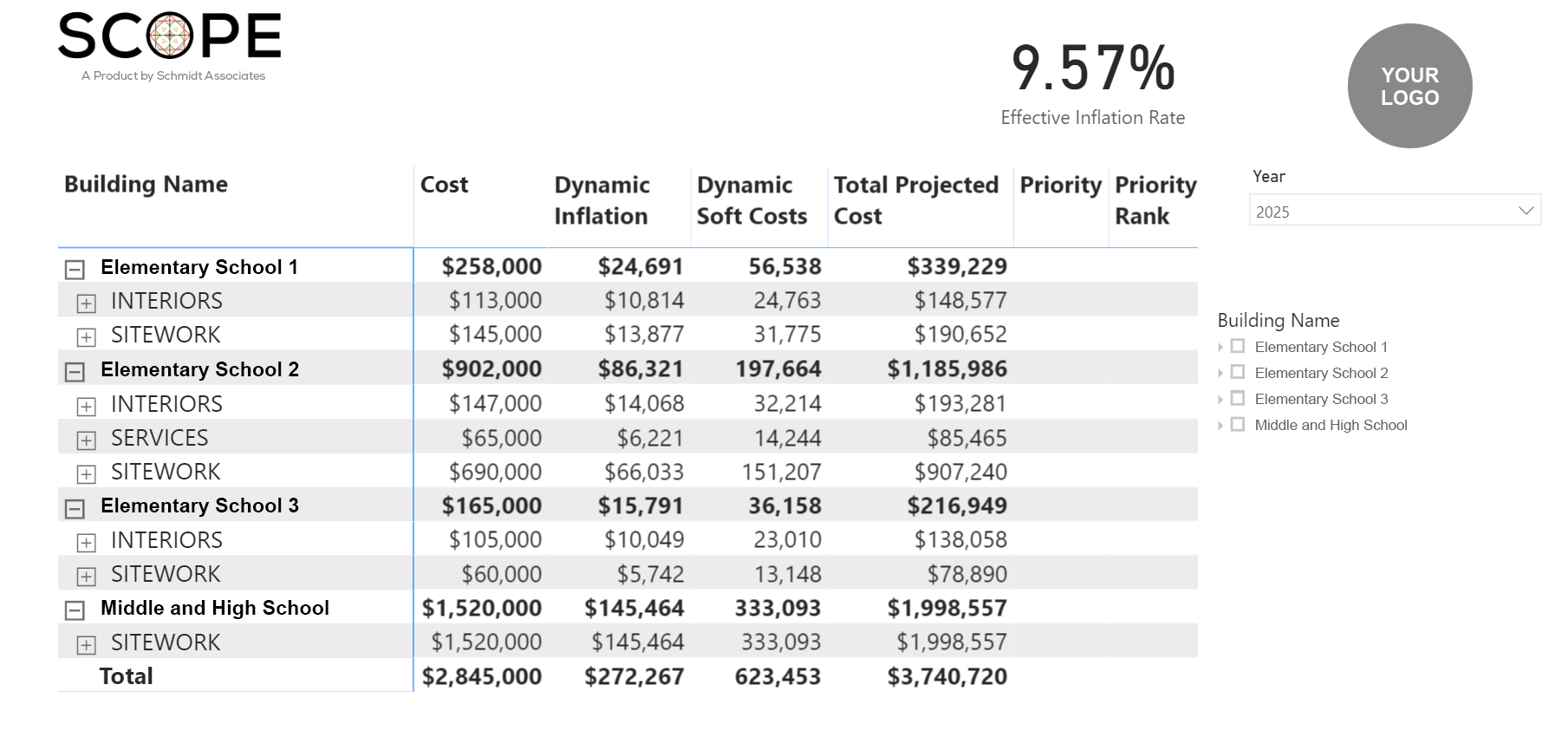
Snapshot of SCOPE dashboard
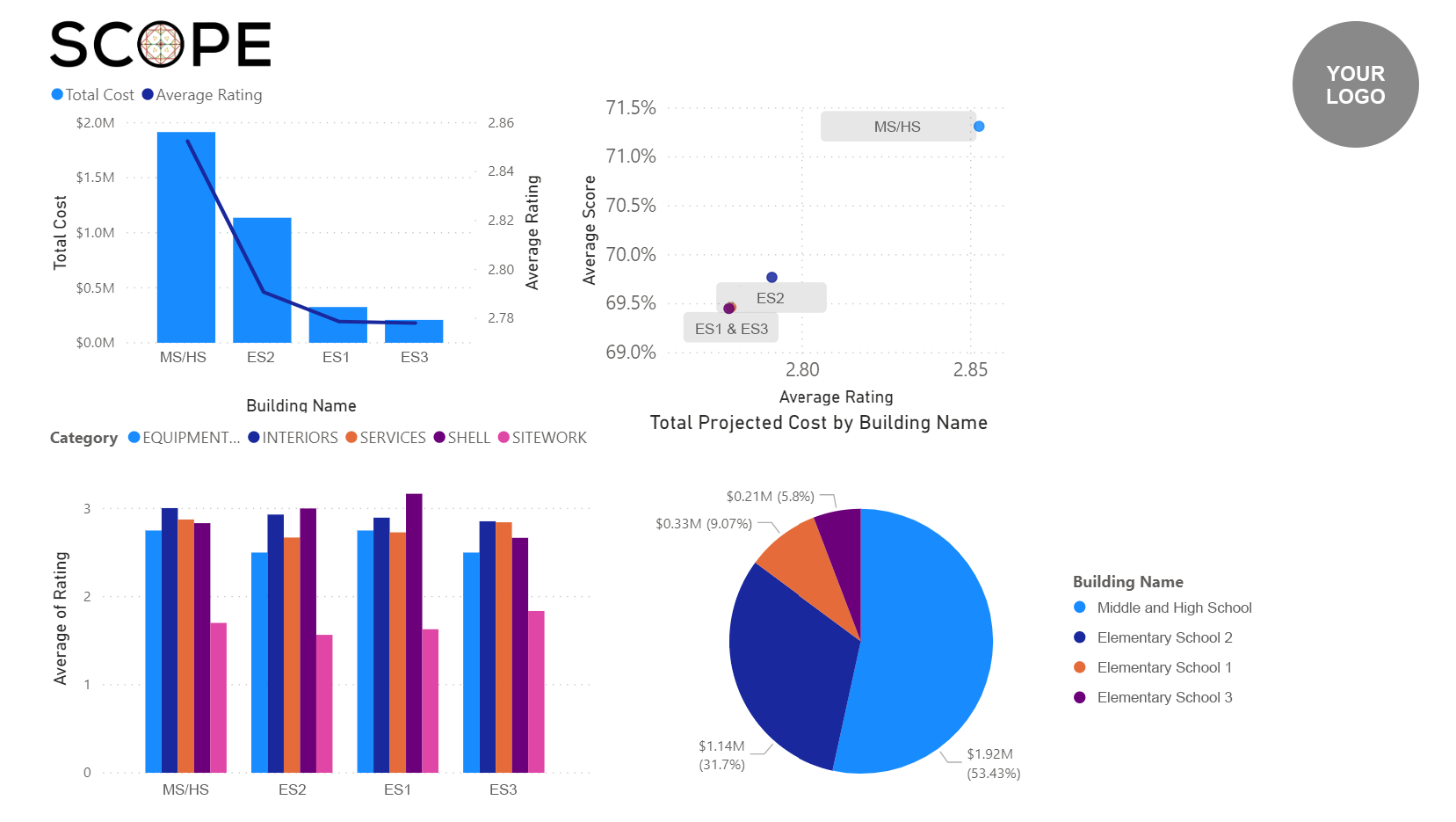
Snapshot of SCOPE dashboard
The benefit in working with a full-service architecture and engineering partner is that we can guide you through all components of planning within your district—from the facility assessment to stakeholder and community engagement to project implementation. This creates a seamless transition, ensuring you maximize your time and budget.





