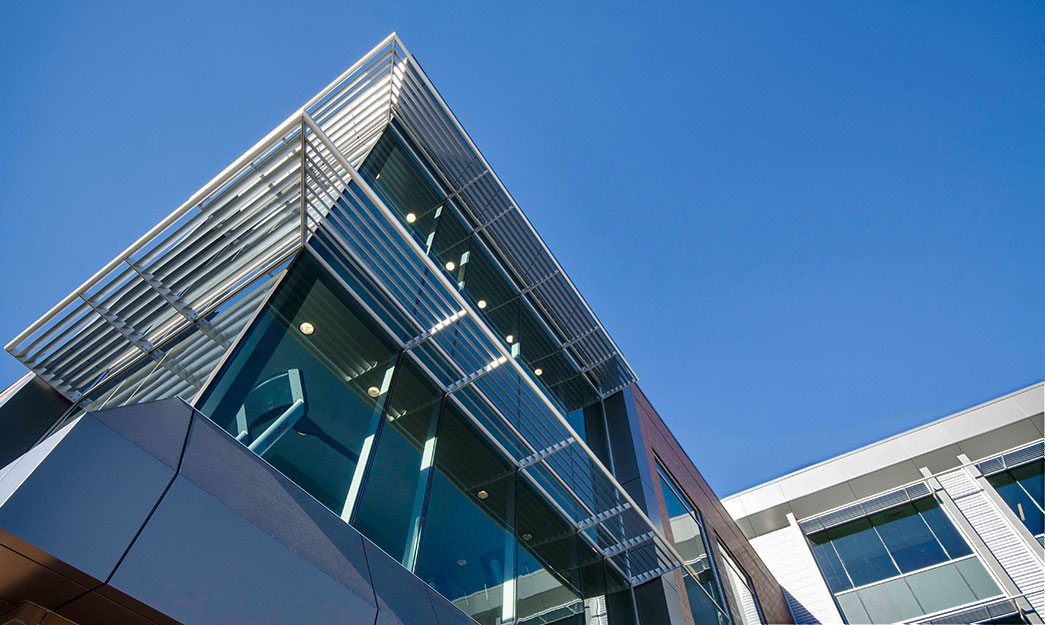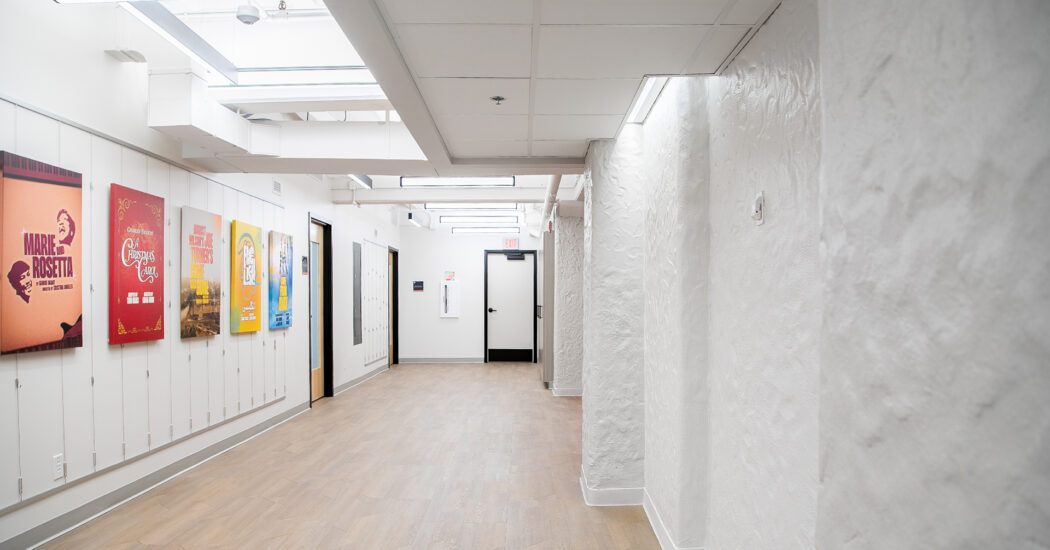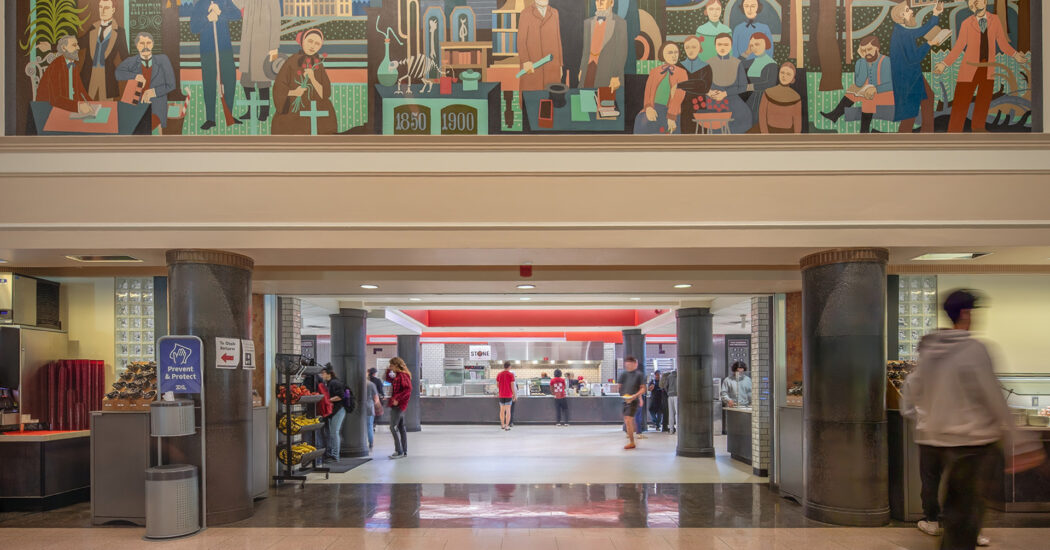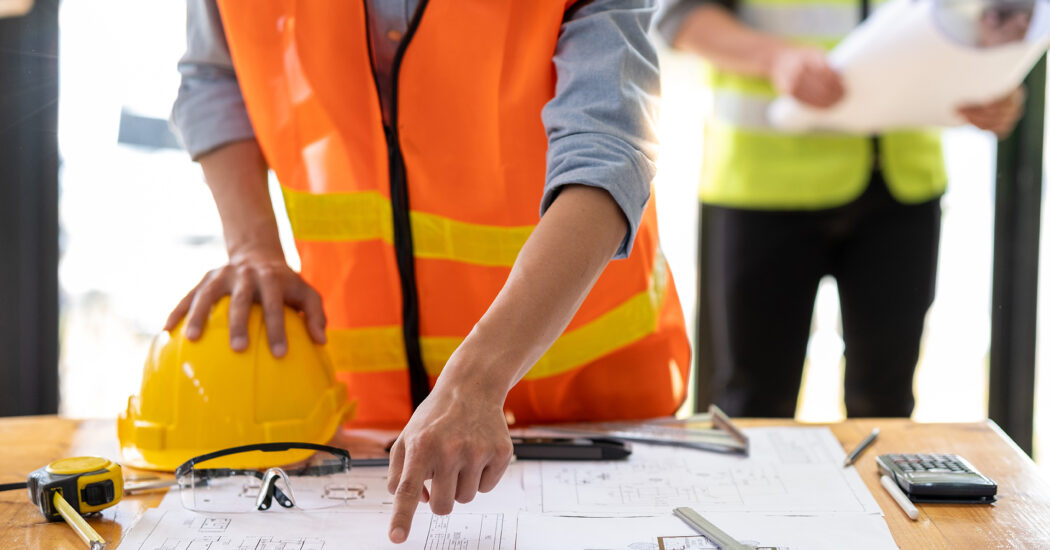Efficient Architecture: How Building Design Impacts Energy Consumption
-
Category
Innovation -
Posted By
Meghan Miller -
Posted On
Aug 25, 2020
When you think about a building’s energy efficiency, you likely think about its mechanical systems, such as HVAC and lighting. Improving building system design and using new technologies are critical in reducing a facility’s energy consumption. However, the building’s architectural design also plays a role in its efficiency. In fact, it sets the very foundation for it.
Buildings are very complex structures—each part influences another. It’s important to consider all aspects of your building when working to improve efficiency, lower your energy bills, and reduce your impact on the environment.
Architecture vs. Mechanical Systems
The architecture of a building defines the parameters the mechanical systems need to meet. Architectural design determines the structure, interior spaces, and exterior skin of the building.
Most architectural aspects of your building are considered “passive,” meaning they don’t change much after the building is completed. By default, energy usage deals primarily with “active” systems: the things that are changing every day based on building usage and external factors. However, the basic architectural aspects of a building can assist in reducing the amount of energy needed to power it.
The most basic way architecture supports mechanical systems is by physically grouping similar systems within the layout of the building. This is often seen in restroom design, for example. Most buildings group restrooms together in a convenient location for both the occupants who use them and the building systems that support them. In a multi-story building, restrooms are often stacked on top of each other, in the same spot on every floor, so plumbing can run directly through.
Managing Sunlight
Direct sunlight that enters a building can have both positive and negative impacts on the functionality and comfort of the space. Architectural design methods can help control sunlight and use it to the building’s advantage.
Climate Control
One of the largest energy demands in a building is climate control. Commercial buildings require heating, cooling, and ventilation year-round. Sunlight levels can impact these processes. Some architectural design elements can work in conjunction with building systems to harness sunlight and reduce the work the systems need to do.
We can design the orientation of a building and the placement of windows in a way that helps control how much direct sunlight can enter. For example, windows on the south face of a building will let in a lot of direct sunlight. This direct light comes with unwanted heat gain, making some rooms too hot. By contrast, windows on the north face of a building will allow sunlight to enter indirectly without the added heat.
Does this mean your building can’t have south-facing windows? No. We can use shading systems, glass treatments, and other architectural design solutions to control sunlight and prevent unwanted heat gain. Elements like awnings can be added to windows, or the building can be designed with a roof that extends beyond its exterior walls to help block sunlight. In temperate climates, an adjustable shading system can aid the HVAC system by keeping sun out in warm months and letting it in during colder months.

Regenstrief HQ
Lighting Levels
Lots of natural daylight isn’t always a problem. Harnessing this light can also help conserve energy by reducing the amount of artificial lighting needed in a space—not to mention, it offers many mental and physical benefits to building occupants.
The key is utilizing indirect, rather than direct, sunlight to prevent unwanted heat gain. Indirect light diffuses through a space, lighting it more evenly without large contrasts. Indirect light is also best for viewing computer or TV screens.
The primary way to indirectly daylight a space is by using lots of large windows on the north face of a building, which, as we’ve mentioned, prevents heat gain. Another method is to use a light shelf. A light shelf sits underneath a window close to the ceiling. It is covered with a reflective material or paint, so when the sunlight hits the surface, it bounces off. This allows more light to penetrate deeper into the building footprint, where very tall windows may not be desired or feasible. Light shelves can also be used to turn direct sunlight into indirect sunlight. This means you can have more windows in a space without creating patches of harsh, direct sunlight.
It’s important to ensure the building’s lighting system works in conjunction with the amount of daylight coming in. One way to integrate the two is by using a daylight sensor. This sensor measures the amount of light in the room and adjusts the brightness of the electrical lights as necessary. You can also use dimmer switches that allow occupants to decide how much light they want in a particular area.
Managing Air Flow
While modern HVAC systems carefully control the movement of air and the amount of outdoor air that is brought into a building, there are some passive architectural features that can aid in air flow. These features must be carefully integrated with the mechanical systems to ensure effectiveness, and use will vary based on the type of space and the surrounding climate.
The most common method is using operable windows—ideally, with windows placed both high and low on a wall to allow for proper circulation of air in and out of the building. Hot air is lighter than cool air, so it will rise and be pushed out the upper windows as cooler air enters the lower windows. This method is most effective in spaces with higher ceilings, because the hottest air will remain at the top of the space and away from the building occupants. It is also best for dry climates, as too much humidity can be both uncomfortable for occupants and damaging to the building.
A step further from operable windows is creating physical openings in the walls on either side of a structure to encourage natural cross ventilation. This also aids in smoke ventilation. This method is best for large common areas, like atriums.
Building Shape
The building’s overall shape can greatly affect how all of these architectural features work. Deeper floorplates, in which there are many interior rooms that do not touch the exterior, make it difficult to get natural light and air into the entire building.
A narrower footprint allows for almost all spaces to have access to daylight and fresh air. However, these types of buildings must be well insulated to prevent heat loss in colder climates. There are a variety of insulation methods available, and insulation technology continues to improve.
A good architectural designer works closely with their engineering counterpart to consider each passive design technique and how they can best complement the mechanical systems. Learn more from our architecture and engineering experts.







