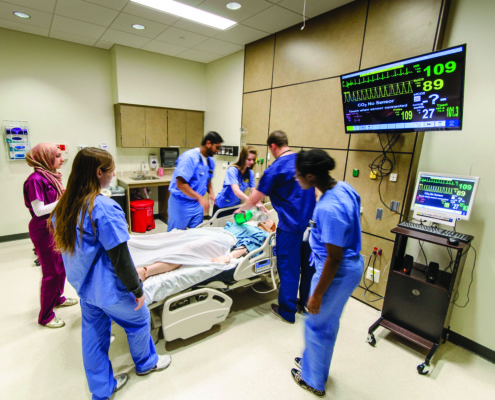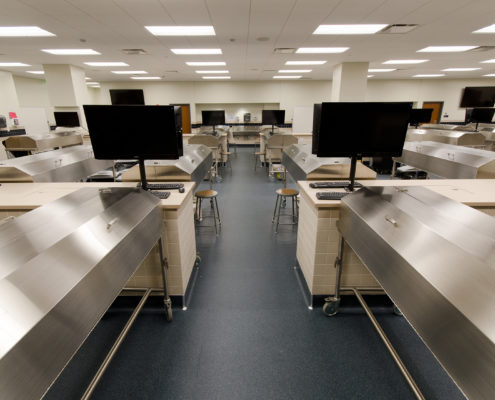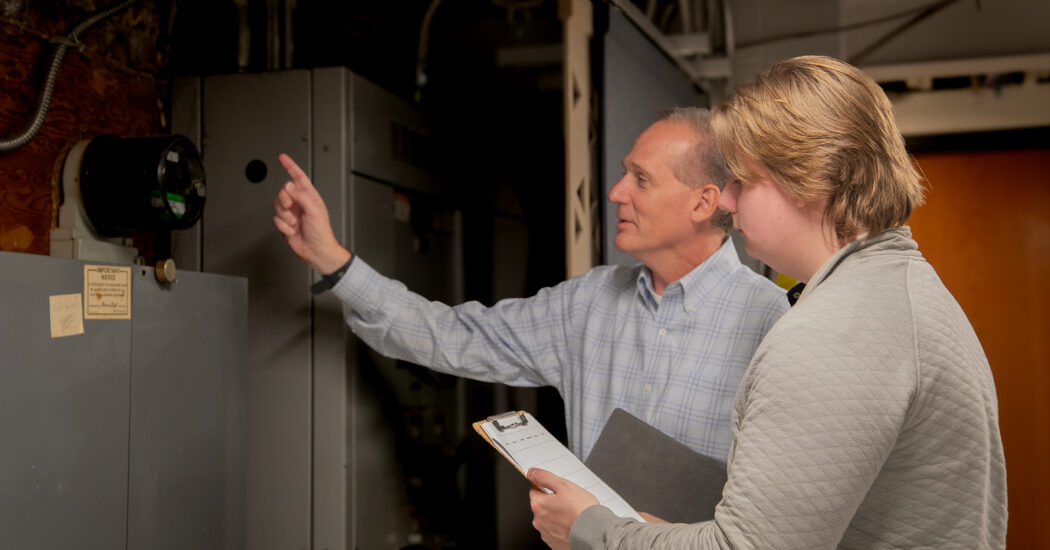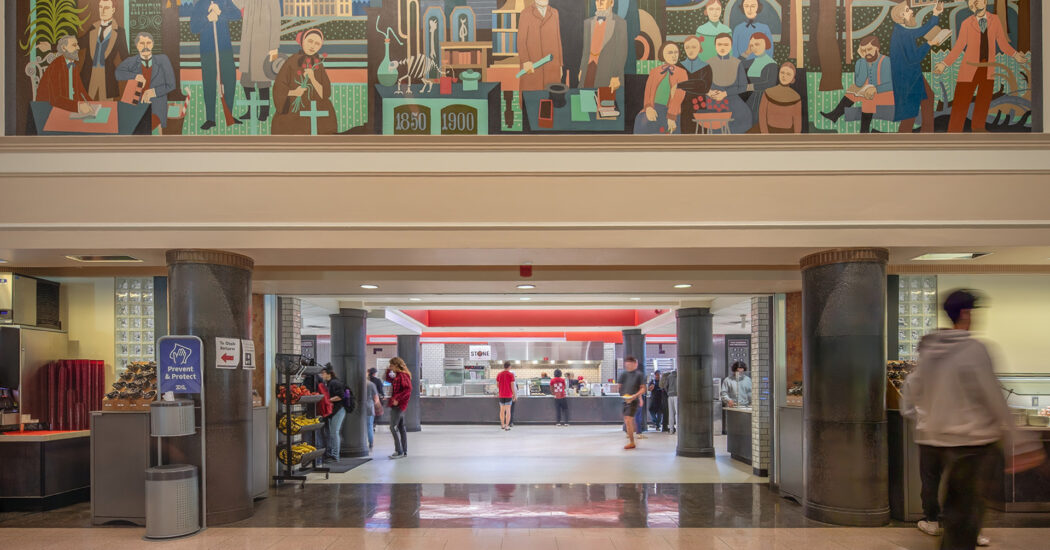Designing Spaces for a College of Osteopathic Medicine
-
Category
Studio-Higher Ed, Studio-Healthcare, Innovation -
Posted By
Lisa Gomperts -
Posted On
May 13, 2015
What kinds of spaces does a modern college of osteopathic medicine need? Classrooms and labs, right? Yes, but the details are a little more complicated.
When we started designing the Michael A. Evans Center for Health Sciences at Marian University, we looked at both the requirements for a medical school and the environment students would work in after graduation.
The resulting facility provides large lecture halls for 200+ students; simulation, manipulation and anatomy labs; skills labs and 10 mock clinic exam rooms; classrooms, offices and numerous collaboration and “accidental interaction” spaces for students and faculty.

Marian University COM Simulation Lab
High tech interactive mannequins in the simulation rooms are programmed to simulate medical conditions ranging from normal labor and delivery, to surgery, complex conditions and cardiac events. Working with these interactive models gives medical students practical experience in diagnosing symptoms and making treatment decisions.
The high technology features extend to the lecture halls and labs where procedures are captured on video and archived for student use both on- and off-campus.
The highly secure lab spaces for anatomy and osteopathic manipulative medicine are located at the basement level due to the sensitive nature of the procedures. Card readers on the stairwells provide secure access to this level, and separate and direct elevators facilitate cadaver deliveries. The anatomy labs where students work with cadavers, must be cooler and require extra ventilation.

Marian University COM Anatomy Lab
Although we knew it would be challenging to meet Marian University’s goal of meeting LEED Gold standards, given that the various labs require a high number of air changes, we were able to meet that goal by being very creative in our design. But that’s a subject for another blog!







