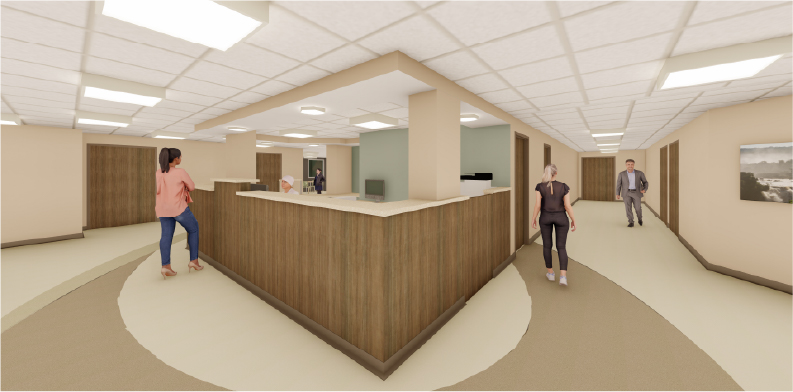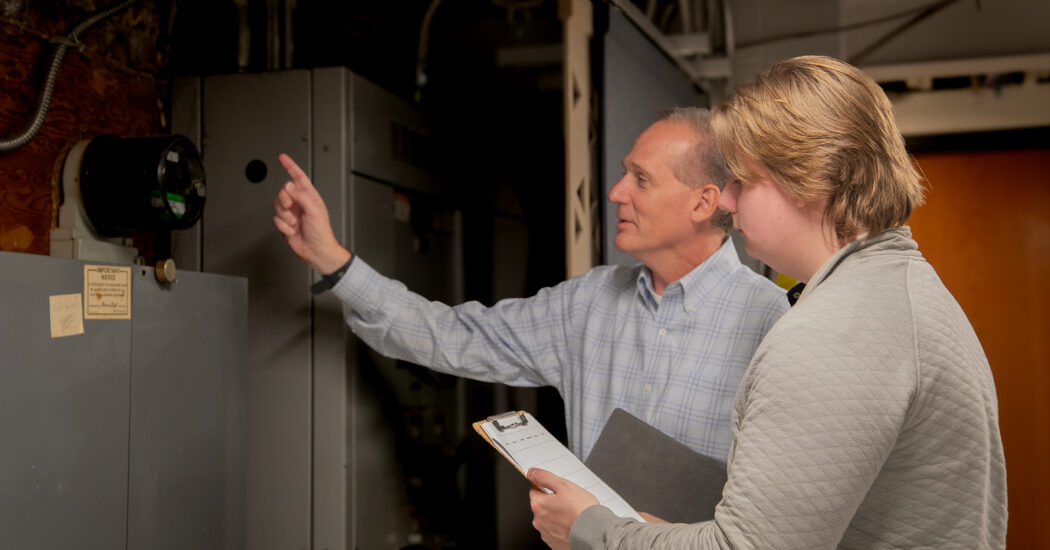Considerations For Effective Behavioral Health Facility Design
-
Category
Studio-Healthcare, Innovation -
Posted By
J.R. Robertson -
Posted On
Nov 01, 2022
There’s been a concerning trend in mental health over the last few years that has challenged existing and overburdened behavioral healthcare modalities. Consequently, providers are responding with increased treatment options to address addiction, depression, and stress disorders, which have increased since the COVID-19 pandemic began. Today, caregivers across the country are addressing the growing need by expanding or repurposing behavioral health units to accommodate more patients in safe and calming environments. Here’s how they’re doing it.
How it started
Federal and State Governments seem poised and motivated to increase access to behavioral health. The Restoring Hope for Mental Health and Well-Being Act of 2022 and the Mental Health Matters Act were both enacted by Congress in response to the ongoing crisis. These actions provide updated guidance to clinicians and/or providers that operate facilities that render behavioral health care. Earlier legislation requires carriers to offer coverage for behavioral health acuities equal to other medical or surgical benefits. The foundation for improved access and patient outcomes is in place.
Trends in behavioral health
New Technologies have also emerged since 2020. Telehealth vastly improved access to care for patients. Restrictions on telehealth were reduced, affording greater flexibility to providers and patients. It is not clear if restrictions will be reinstated, but many clinicians and providers are hopeful that telehealth will continue to serve behavioral health outpatient needs.
Design Considerations for behavioral health facilities
If your hospital is considering new or renovated facilities for updated behavioral health care, a program for design will not only address specific needs but also will include space requirements that support positive patient outcomes. Many hospitals have converted inpatient units with relative ease as space requirements can be accommodated within the envelope of the building.

Typical inpatient behavioral health renovation
Common areas for activities, visitors, or dining should be grouped and open the give the space an expansive feel. Open floor plans afford staff visual control for safety and security. A defined walking path is desirable. Color and acoustics are also important. Soft and soothing colors and sound-absorbing surfaces are recommended for patients to be more relaxed with enhanced communication.
Staff work zones should be grouped for greater efficiency. Staff work areas also should be adjacent to the controlled entry for security. Adjacent assessment and seclusion rooms for staff to work are also required to maintain security.
Private rooms are desirable, especially in geriatric and pediatric settings where stays are longer. However, semi-private rooms may be appropriate when patients benefit from communication with a roommate. These patients are admitted for shorter stays. Some specialized facilities may support forensic patients. All inpatient rooms must have provisions for staff to observe and monitor patients.
Safety is at the center of care. Visual control, ligature-resistant fixtures, and hardware must be present throughout the unit or facility. Fixtures should be stainless steel instead of the standard ceramic that could be broken and weaponized. Rounded corners and cutaway doors are also important design elements. Care must be taken to avoid areas where contraband can be concealed, and blind spots should be avoided.
Natural light and access to secured outdoor spaces are important for patients to connect with nature. In the absence of large and expansive window fenestration or outdoor gardens, color-calibrated artificial light should be incorporated into the design.

The Eastern State Hospital (left) is a 300,000- sq. ft. facility with 239 beds. Managed by UK HealthCare, the hospital offers individualized, inpatient acute care mental health services in a modern, comfortable setting. The Central Kentucky Recovery Center Care Homes (right) are located on the Eastern State Hospital campus and provide specialized, transition step-down care for individuals with serious mental illness. Three buildings house a total of 48 patients who focus on skill-building activities to help them return to independent living. Both facilities were designed by Schmidt Associates, formally Arrasmith Judd Rapp Chovan.
For more information about current trends in behavioral health design, let’s talk.
More resources
- Facilities Guidelines provide requirements for each of the modalities including pediatric, Alzheimer’s, and dementia
- The Behavioral Health Design Guide (BHDG)
- Patient Safety Standard, Materials and System Guidelines New York State Office of Mental Health







