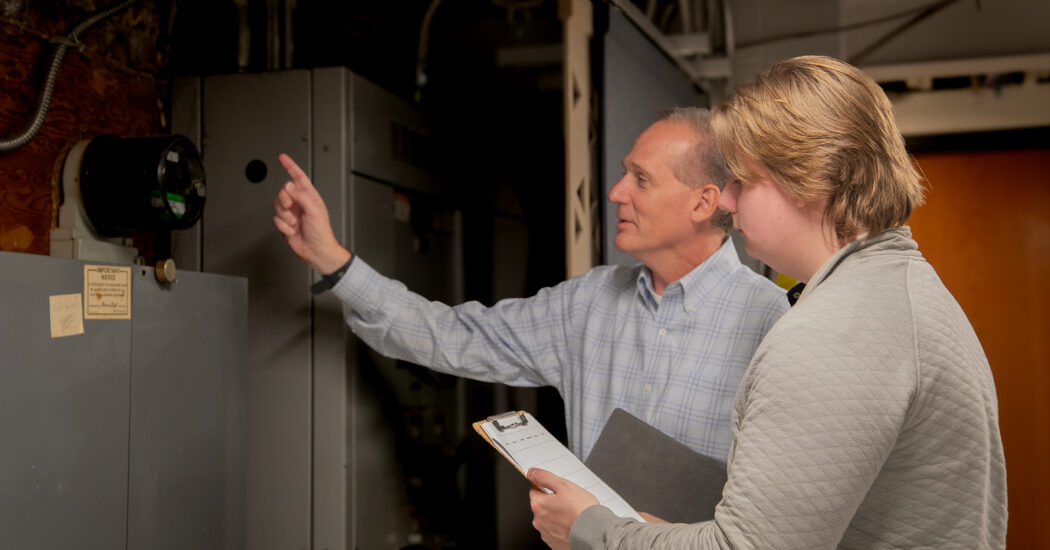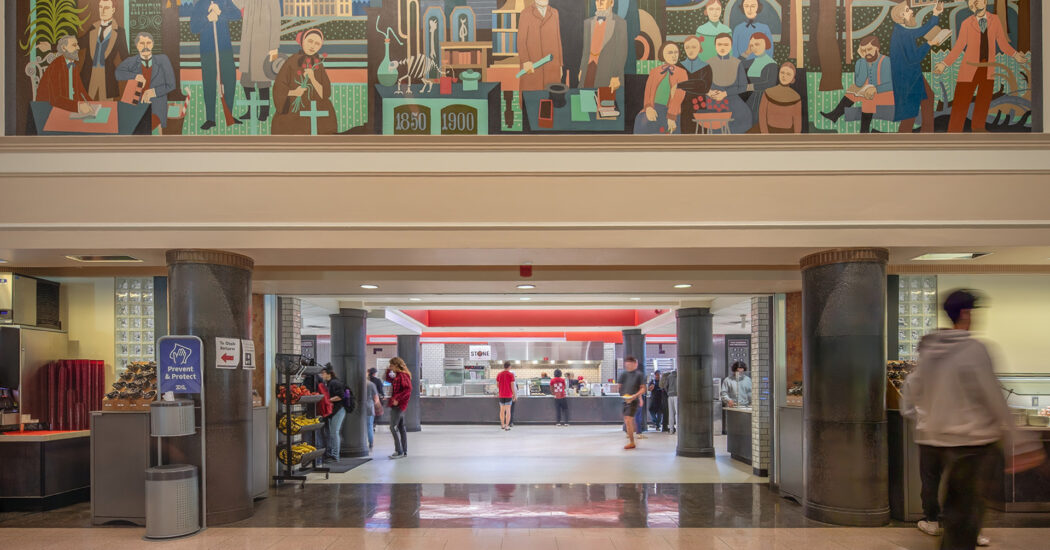Building a Future: Transforming Iroquois High School Through Design
-
Category
Studio-K12, Innovation -
Posted By
Schmidt Associates -
Posted On
Feb 10, 2025
Iroquois High School, is not just shaping spaces—they’re building futures. This powerful vision drives the $7 million renovation of Iroquois High School’s Build Academy, led by Schmidt Associates. More than a construction project, this transformation is an investment in the students and community of Louisville, Kentucky, creating innovative school design solutions that inspire tomorrow’s skilled technicians and workforce.
Schmidt Associates is proud to partner with Iroquois High School to support its mission of preparing students for success in an ever-changing world. By aligning with the school’s vision and goals, this renovation enhances career and technical education (CTE) opportunities, creating spaces that empower students to build bright futures.
Building Futures Through Design
This two-phase educational infrastructure upgrade reimagines the Career and Technical Education (CTE) wing with architectural updates to nine program areas: engineering, carpentry, plumbing, electrical tech, masonry, HVAC, welding, life skills and early childcare. The project includes reconfiguring walls, ceilings, electrical and data wiring and HVAC systems to create modern, safe and inspiring labs and classrooms designed to enhance hands-on learning and skilled trades training.
The revitalization not only addresses infrastructure needs but also transforms the Build Academy into a dynamic hub for technical career training. By preparing students for trades, engineering, and life skills, the project supports workforce demands and strengthens the local economy while staying true to Iroquois High School’s goals of fostering innovation and opportunity.
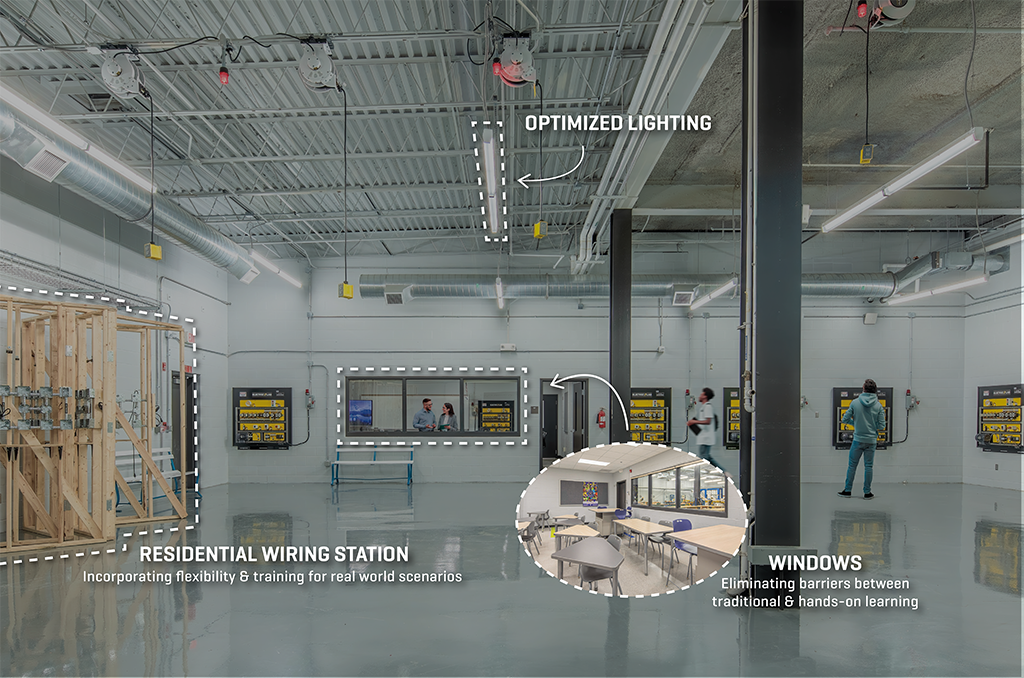
Inspiration Through Design
The renovation centers on creating spaces that inspire and engage. The first-floor skilled trades area features upgraded lighting, finishes, and branding, adding a “wow factor” to the space. This brighter, more vibrant environment is designed to spark creativity, enthusiasm, and confidence among students pursuing careers in skilled trades.
Reflecting on the project, Eric Mitchell said:
“I’ve really enjoyed being part of the early design process and bouncing ideas off of one another. The ideas of making spaces show how masonry has evolved while giving the trade a sort of reverence to its history is something I never thought of doing.”
He added:
“The interaction with the design team was an eye-opening experience. The work they do is truly amazing, and the end result is a work of art.”
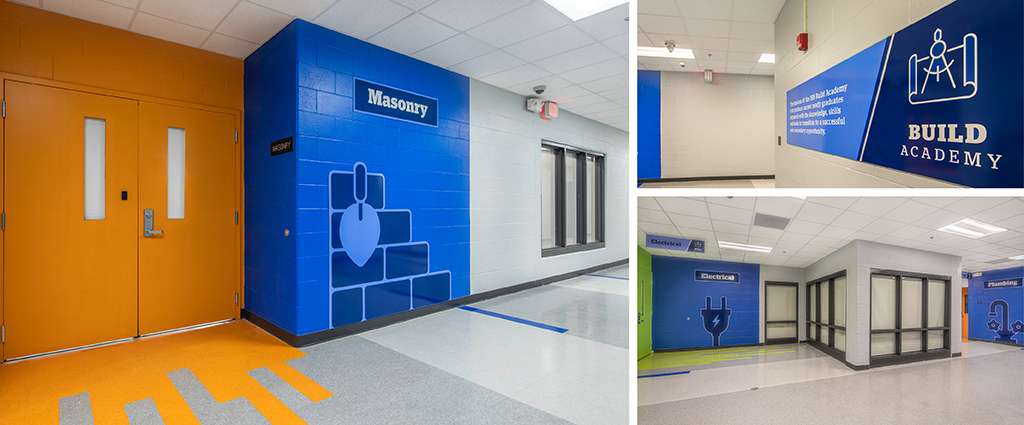
Tackling Infrastructure Challenges
Transforming the Build Academy was an opportunity to enhance the learning and teaching environment by addressing key areas for improvement. By updating systems and reimagining spaces, the renovation showcased hands-on learning while creating a more comfortable, inspiring environment for students and educators:
- Air quality: Outdated systems created discomfort by circulating dust.
- Noise: Poor acoustics led to frequent distractions.
- Visibility: Enclosed classrooms limited engagement and concealed the vibrant learning taking place.
Schmidt Associates implemented thoughtful solutions to enhance comfort, safety, and functionality:
- Upgraded HVAC systems with new boilers and optimized air circulation ensure clean, comfortable environments.
- Reworked electrical systems support modern teaching tools and technology.
- Improved plumbing with new handwash stations, safety showers, utility sinks, and restrooms enhances safety and functionality.
- Enhanced lighting creates bright, inspiring spaces.
Additionally, a fully equipped life skills kitchen was installed, featuring four sinks, a dishwasher, and a gas range to provide students with hands-on culinary experience.
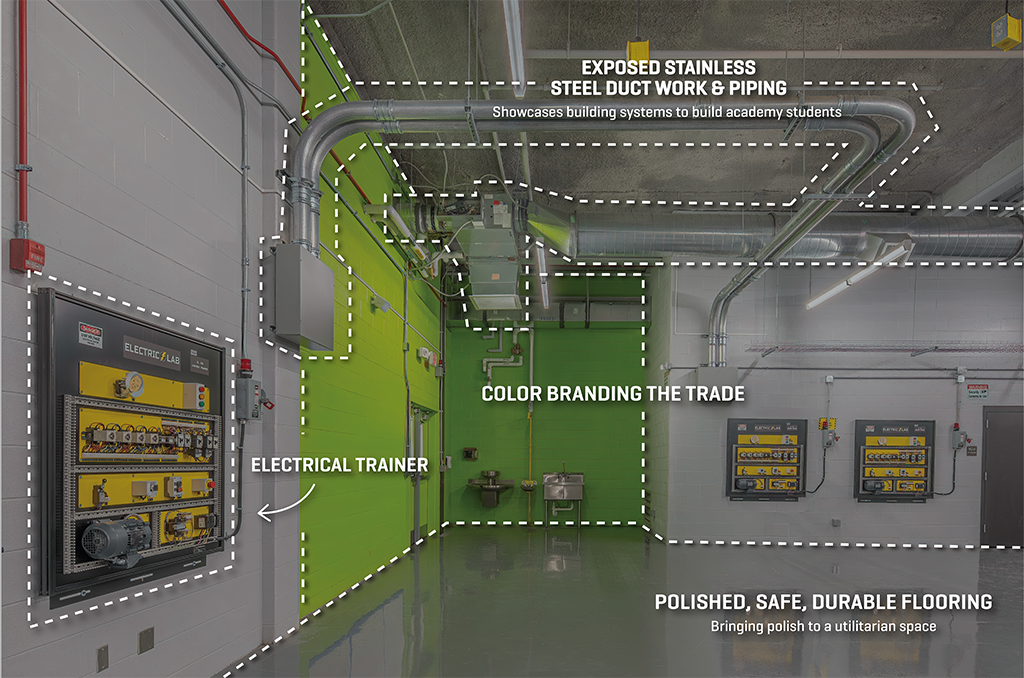
Efficient Construction Logistics
To support Iroquois High School’s mission of providing uninterrupted learning, the school administration and Schmidt Associates worked together to carefully plan construction schedules, phasing, and logistics to minimize disruptions. Early procurement of equipment is also being explored to expedite the setup of renovated spaces, ensuring a seamless transition for students and educators.
Tailored Spaces for Career Readiness
Each renovated space aligns with the needs of specific programs, ensuring students have the tools and environments to thrive:
- Skilled trades workshops for welding, carpentry, HVAC, and plumbing emphasize safety, efficiency, and industry-standard design.
- Engineering labs feature flexible workstations, advanced fabrication tools, and collaborative zones to support STEM-focused classrooms and hands-on learning spaces.
- The life skills kitchen offers modern appliances, equipping students with essential culinary skills and preparing them for real-world applications.
These updates create state-of-the-art spaces for technical career training, empowering students to succeed in a fast-growing economy and helping schools like Iroquois High School meet evolving workforce demands.
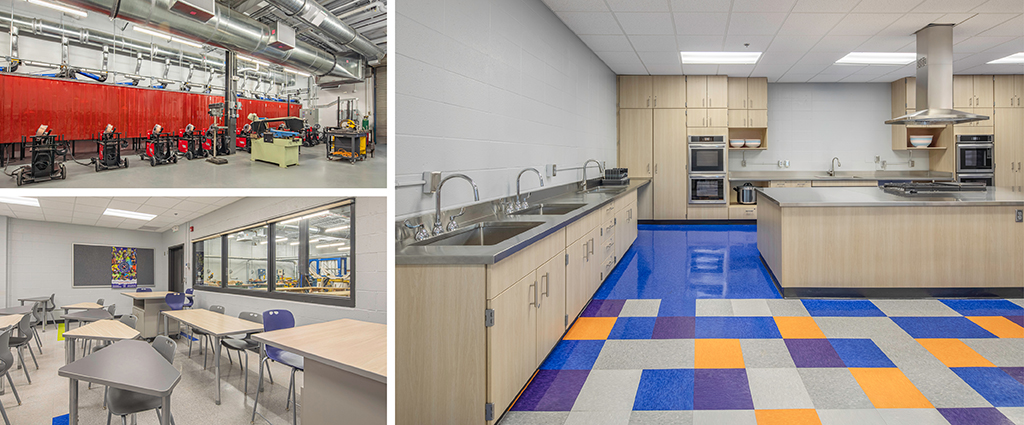
Fostering Collaboration and Shaping Futures
Collaboration is at the heart of the Build Academy’s redesign. Multi-use spaces encourage both individual focus and group interaction, while open areas serve as career resource centers and community hubs. By fostering inclusivity and interdisciplinary learning, the academy aligns with Iroquois High School’s vision to prepare students as well-rounded, future-ready individuals.
Building Sustainable Futures
Iroquois High School’s commitment to sustainable school renovations and innovation shines throughout the project:
- Durable, sustainable materials reduce maintenance and support JCPS’s environmental goals.
- Energy-efficient systems integrated with centralized HVAC lower costs and environmental impact.
- Cutting-edge technology, such as 3D printing walls, equips students with tools for the future.
“Our design approach celebrates the skilled trades and the built environment,” says Veena Reddy, project architect at Schmidt Associates. “Every decision reflects our mission to not just address challenges but to re-envision what is possible in spaces that need renewed functionality and purpose.”
“Career tech spaces are essential high-performing environments, but that doesn’t mean they can’t inspire and instill pride in their occupants. Collaborating with Jefferson County Public Schools to update this vital hub of learning was both enjoyable and rewarding.”
Ready to Transform Your School?
Ready to transform your school? Schmidt Associates partners with schools to deliver innovative, sustainable school renovations that empower students, educators, and communities. Let’s work together to design modern learning environments that inspire success. Learn more about how we can help.






