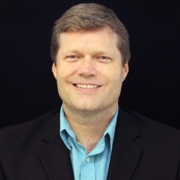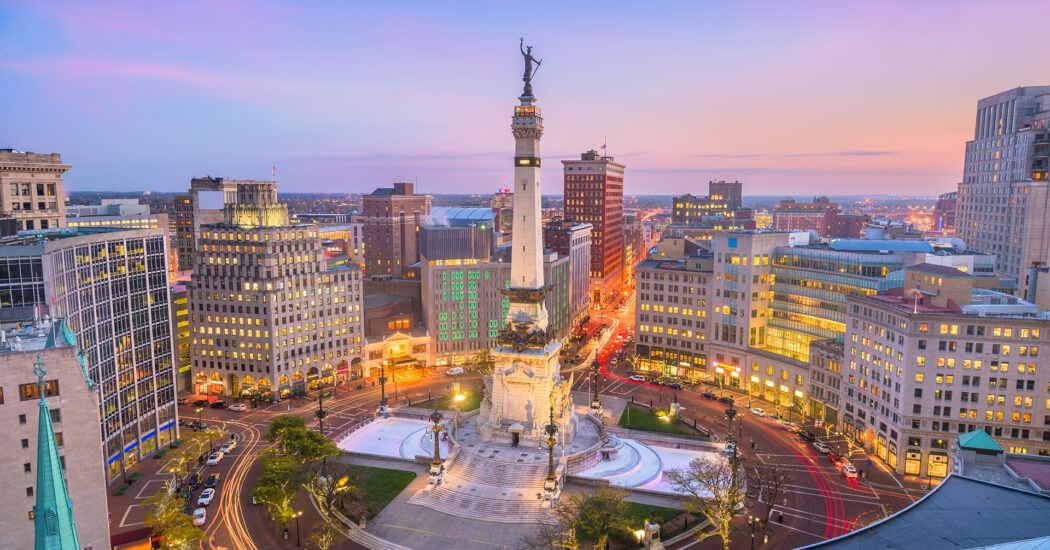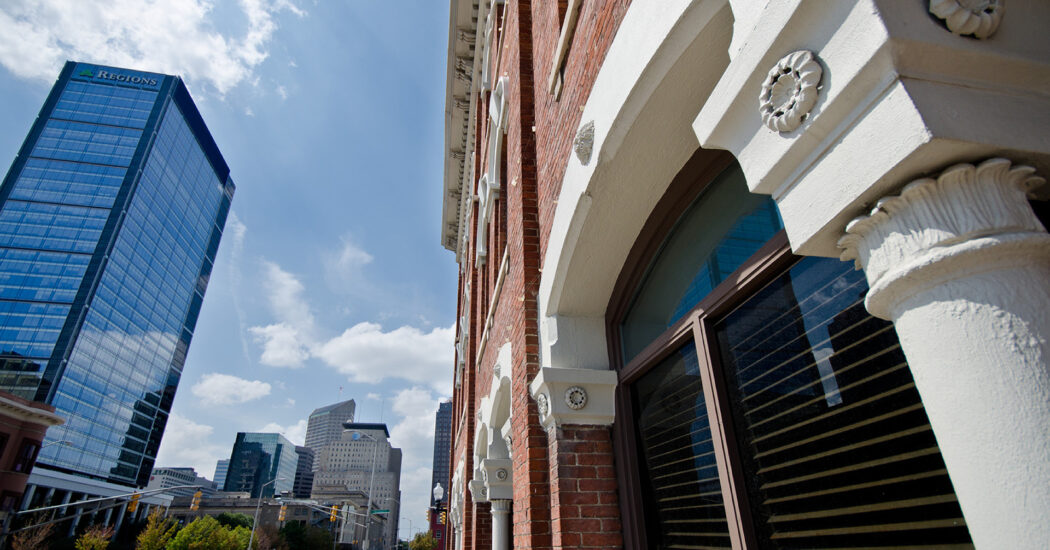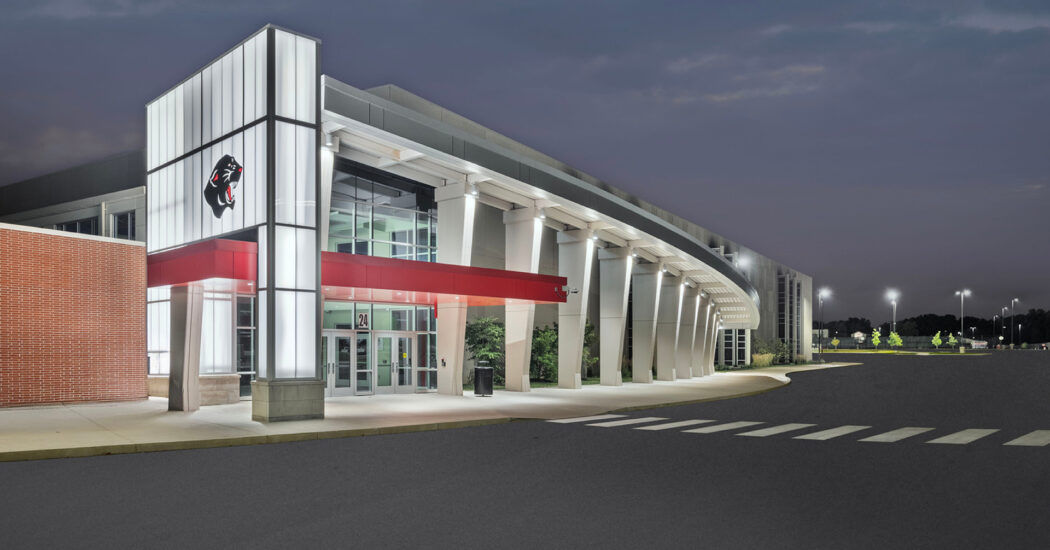A Word from Our Owners – Damien Center
-
Category
Studio-Healthcare, Studio-Community, Perspectives -
Posted By
Schmidt Associates -
Posted On
Nov 21, 2019
 Alan Witchey is president and CEO of the Damien Center, Indiana’s oldest and largest HIV/AIDS service organization. Alan began working with the Damien Center as a volunteer in the 1990s and later became a full-time employee. He has more than 15 years of experience in nonprofit management, previously serving as executive director of the Coalition for Homelessness Intervention and Prevention (CHIP).
Alan Witchey is president and CEO of the Damien Center, Indiana’s oldest and largest HIV/AIDS service organization. Alan began working with the Damien Center as a volunteer in the 1990s and later became a full-time employee. He has more than 15 years of experience in nonprofit management, previously serving as executive director of the Coalition for Homelessness Intervention and Prevention (CHIP).
Some Owners come to us as they are still developing the vision for their space. They need an outside perspective on what is working currently and what isn’t—should they make renovations, add on, find a new space, or build from scratch?
Damien Center, Indiana’s oldest and largest HIV/AIDS service organization, serves more than 4,000 individuals affected by HIV/AIDS every year. They’ve seen an increased demand for their wraparound services, as well as shifting demographics. They knew their existing space wasn’t working perfectly anymore, but they needed guidance. Schmidt Associates conducted a building and space needs assessment to help them determine their next steps.
Why are the services the Damien Center provides so critical?
People with HIV are more likely to have other sexually transmitted diseases, higher rates of homelessness, and mental health and addiction issues. It’s very common for our clients to come in and have a host of other issues that need to be addressed, including food insecurity, legal issues, or counseling needs. We can address all of those issues collectively under one roof. We’re a one-stop-shop.
The sooner they get into care, the more likely they are to be adherent to their medication regimen and eventually become virally suppressed. That means they are living a healthy, normal life, and they cannot pass on the virus to others.
Have you seen trends in the demand for your services that affect your facility needs?
When we are considering future spaces, we really have to look at who is accessing services here. One of the key things we continue to see is a growth in young people that need support and services. Many of the new infections are among young people ages 18 to 29. That means services and outreach efforts and education all have to be tailored to meet their needs and appeal to them. We also see a lot of patients who are racial or ethnic minorities—that’s the majority of our clientele. So how do we make sure that everything we’re doing is culturally competent? We also serve the LGBTQ+ population, who are often marginalized and not accepted in many areas of their lives.
Many of our clients don’t feel comfortable going to a large medical institution. Parking in a giant parking garage, getting inside the building, getting around when things aren’t labeled well. The institutionalized feel of those buildings doesn’t make people feel comfortable and safe.
As we serve those key populations, they need to feel this is a second home for them. We want them to feel welcomed, accepted, and seen as valuable. We often hear that patients don’t feel welcome in their own home, but they feel welcome here.
Why did you do a building/space needs assessment?
One key issue we struggle with is space. It’s hard when you’re not in [the architecture business] to know how to translate the need into actual square footage. I know we need more space for certain departments, but I don’t know what that means. We wanted to assess our current space — How are we using it? Are there other ways we can use it more effectively? Can we build on to gain enough space, or do we need to find another location, or would we need to build from the ground up?
What did you learn?
The surprise was that we need more space than we thought. We found we were using the space as well as we could and using all available spaces—we were cramming into closets and hallways, which makes it complicated to provide services.
We’re also in an old building, so we are not always ADA compliant. We are grandfathered in right now with this building, but in a new space, we have to learn and follow these regulations. That’s hard to figure out on your own.
What challenges do you face in pursuing a new space?
We have a strong vision of what we’re trying to create, but we have to understand the space we need. We have to think about not just where we are today, but how we make sure a new space is not immediately outdated and will accommodate us five or 10 years in the future. In our industry in particular, there are a lot of changes and evolutions in care. Where we will be in five years will be radically different than where we are today.
We know how to save people, improve people’s lives. But we don’t know how to build buildings. It is really important for us to have someone like Schmidt Associates to give us the knowledge and expertise so we can make educated decisions.
What opportunities do you see for your program in the future?
There’s been a growth in health disparities in our community and our country, and I think Damien Center is really committed to being at the forefront to address those issues. Our key goal is to improve the health of our community as a whole, and in order to do that, we need to improve the health of our clients and patients.
It would be amazing if we could have a brand new building on a new piece of property that is very celebratory of the past, as well as recognizing our future—something that culturally makes a lot of sense and helps us meet our patients where they are.







